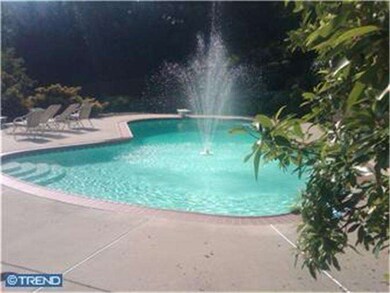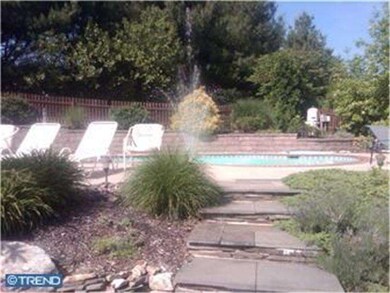
106 Trowbridge Ln Downingtown, PA 19335
Highlights
- In Ground Pool
- Colonial Architecture
- Wooded Lot
- Uwchlan Hills El School Rated A
- Deck
- Wood Flooring
About This Home
As of September 2013Outstanding value in very desirable "Arbordayle" Community. The back yard and pool are like taking a vacation without leaving your home. Anthony/Sylvan in ground pool is surrounded by professional landscaping. Large 32' x 16' freshly painted deck is ideal for family living and entertaining. Brand new kitchen with open layout allows the family to be altogether on the first floor. Newly refinished Hardwood floors throughout house both first and second floors.This house was enlarged by 5' from the original model making the rooms very spacious. Wood burning fireplace, built in book case, newer heat/HVAC. Minutes to major roads, , train, shopping, and Award Winning Downingtown School. This home is in move in condition and won't last long at this price. YOU WILL LOVE IT.
Last Agent to Sell the Property
Joseph Ippolito
Realty ONE Group Unlimited License #RM424372 Listed on: 07/25/2013
Home Details
Home Type
- Single Family
Est. Annual Taxes
- $6,640
Year Built
- Built in 1993
Lot Details
- 0.36 Acre Lot
- Level Lot
- Open Lot
- Wooded Lot
- Front and Side Yard
- Property is in good condition
- Property is zoned R1
HOA Fees
- $8 Monthly HOA Fees
Parking
- 2 Car Attached Garage
- 3 Open Parking Spaces
Home Design
- Colonial Architecture
- Brick Exterior Construction
- Shingle Roof
- Aluminum Siding
- Vinyl Siding
- Concrete Perimeter Foundation
Interior Spaces
- 2,500 Sq Ft Home
- Property has 2 Levels
- Brick Fireplace
- Family Room
- Living Room
- Dining Room
- Unfinished Basement
- Basement Fills Entire Space Under The House
- Laundry on upper level
- Attic
Kitchen
- Eat-In Kitchen
- Butlers Pantry
- Kitchen Island
Flooring
- Wood
- Vinyl
Bedrooms and Bathrooms
- 4 Bedrooms
- En-Suite Primary Bedroom
- En-Suite Bathroom
- 2.5 Bathrooms
Outdoor Features
- In Ground Pool
- Deck
Utilities
- Forced Air Heating and Cooling System
- 200+ Amp Service
- Electric Water Heater
Community Details
- Arbordayle Subdivision
Listing and Financial Details
- Tax Lot 0118
- Assessor Parcel Number 33-04J-0118
Ownership History
Purchase Details
Home Financials for this Owner
Home Financials are based on the most recent Mortgage that was taken out on this home.Purchase Details
Home Financials for this Owner
Home Financials are based on the most recent Mortgage that was taken out on this home.Purchase Details
Home Financials for this Owner
Home Financials are based on the most recent Mortgage that was taken out on this home.Purchase Details
Home Financials for this Owner
Home Financials are based on the most recent Mortgage that was taken out on this home.Similar Homes in Downingtown, PA
Home Values in the Area
Average Home Value in this Area
Purchase History
| Date | Type | Sale Price | Title Company |
|---|---|---|---|
| Deed | $420,000 | None Available | |
| Deed | $433,000 | Fidelity Natl Title Ins Co | |
| Deed | $440,000 | None Available | |
| Deed | $216,500 | -- |
Mortgage History
| Date | Status | Loan Amount | Loan Type |
|---|---|---|---|
| Open | $328,130 | New Conventional | |
| Closed | $336,000 | New Conventional | |
| Previous Owner | $310,000 | Purchase Money Mortgage | |
| Previous Owner | $352,000 | Purchase Money Mortgage | |
| Previous Owner | $93,000 | Credit Line Revolving | |
| Previous Owner | $53,000 | Unknown | |
| Previous Owner | $194,850 | No Value Available |
Property History
| Date | Event | Price | Change | Sq Ft Price |
|---|---|---|---|---|
| 09/06/2013 09/06/13 | Sold | $420,000 | -1.2% | $168 / Sq Ft |
| 08/06/2013 08/06/13 | Pending | -- | -- | -- |
| 07/25/2013 07/25/13 | For Sale | $424,900 | -- | $170 / Sq Ft |
Tax History Compared to Growth
Tax History
| Year | Tax Paid | Tax Assessment Tax Assessment Total Assessment is a certain percentage of the fair market value that is determined by local assessors to be the total taxable value of land and additions on the property. | Land | Improvement |
|---|---|---|---|---|
| 2024 | $7,402 | $216,240 | $44,850 | $171,390 |
| 2023 | $7,185 | $216,240 | $44,850 | $171,390 |
| 2022 | $7,006 | $216,240 | $44,850 | $171,390 |
| 2021 | $6,888 | $216,240 | $44,850 | $171,390 |
| 2020 | $6,849 | $216,240 | $44,850 | $171,390 |
| 2019 | $6,849 | $216,240 | $44,850 | $171,390 |
| 2018 | $6,849 | $216,240 | $44,850 | $171,390 |
| 2017 | $6,849 | $216,240 | $44,850 | $171,390 |
| 2016 | $6,274 | $216,240 | $44,850 | $171,390 |
| 2015 | $6,274 | $216,240 | $44,850 | $171,390 |
| 2014 | $6,274 | $211,040 | $44,850 | $166,190 |
Agents Affiliated with this Home
-

Seller's Agent in 2025
Trish Chupein
Weichert, Realtors - Cornerstone
(610) 733-0578
72 Total Sales
-

Seller Co-Listing Agent in 2025
Rachel Chupein
Weichert, Realtors - Cornerstone
(484) 638-0726
2 in this area
57 Total Sales
-
J
Seller's Agent in 2013
Joseph Ippolito
Realty ONE Group Unlimited
-
J
Seller Co-Listing Agent in 2013
James Conlin
Realty One Group Restore
(610) 322-0299
20 Total Sales
-

Buyer's Agent in 2013
Kay Pugh
Keller Williams Main Line
(610) 425-7228
37 Total Sales
Map
Source: Bright MLS
MLS Number: 1003532310
APN: 33-04J-0118.0000
- 102 Trowbridge Ln
- 100 Trowbridge Ln
- 502 Summercroft Dr
- 328 Horseshoe Ln
- 341 French Cir
- 519 Sherbrook Dr
- 423 Vineyard Ln Unit 6062
- 562 Wharton Blvd
- 1506 Cricket Ln
- 204 Hickory Dr
- 112 Birch Dr
- 7 Foxcroft Dr
- 102 Noble Dr
- 509 W Uwchlan Ave
- 3 Dowlin Forge Rd
- 315 Lyndon Dr
- 101 Viewpoint Dr
- 756 Norwood Rd
- 440 Creekside Dr
- 100 Campbell Cir Unit D33






