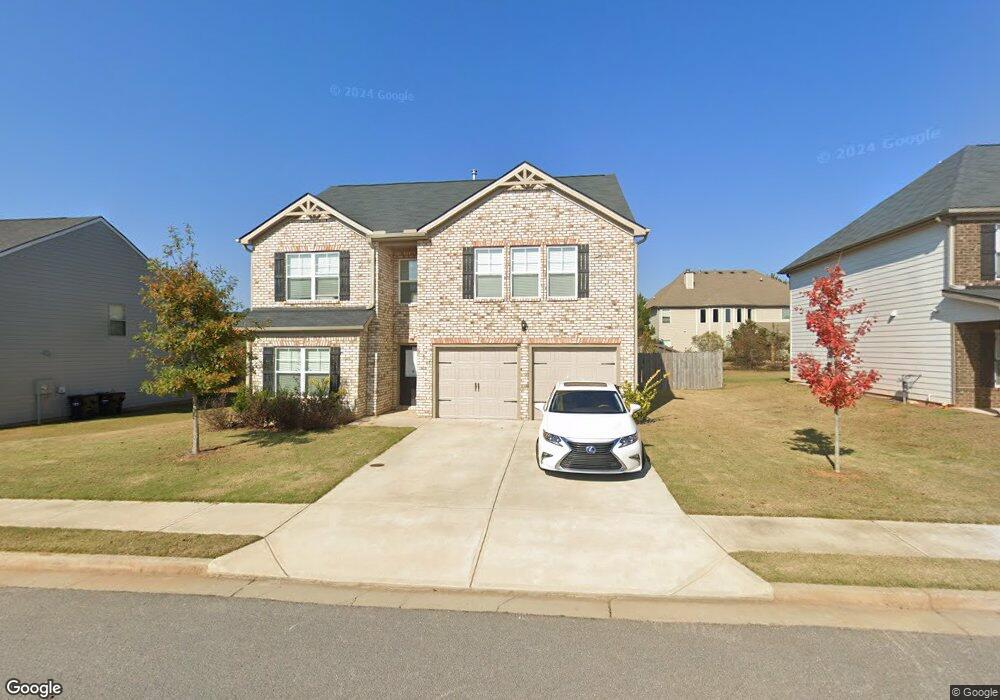106 Tudor Way West Point, GA 31833
4
Beds
3
Baths
2,315
Sq Ft
--
Built
About This Home
This home is located at 106 Tudor Way, West Point, GA 31833. 106 Tudor Way is a home with nearby schools including West Point Elementary School, Long Cane Elementary School, and Whitesville Road Elementary School.
Create a Home Valuation Report for This Property
The Home Valuation Report is an in-depth analysis detailing your home's value as well as a comparison with similar homes in the area
Home Values in the Area
Average Home Value in this Area
Tax History Compared to Growth
Map
Nearby Homes
- 111 Tudor Way
- 134 Garden Walk
- 4517 Georgia 18
- 4509 Georgia 18
- 4523 Georgia 18
- 4527 Georgia 18
- 107 Garden Walk
- Winfield Plan at The Villages at Harris Creek
- Cecil Plan at The Villages at Harris Creek
- Poplar Plan at The Villages at Harris Creek
- Russell Plan at The Villages at Harris Creek
- Jodeco Plan at The Villages at Harris Creek
- Nelson Plan at The Villages at Harris Creek
- Sierra Plan at The Villages at Harris Creek
- 103 Garden Walk
- 115 Garden Walk
- 201 Harris Walk
- 201 Harris Walk Unit 20
- 204 Harris Walk
- 206 Harris Walk Unit 81
- 114 Tudor Way
- 123 Tudor Way Unit 228
- 107 Tudor Way
- 104 Tudor Way
- 229 Stocks Cir
- 213 Stocks Cir
- 201 Stocks Cir
- 233 Stocks Cir
- 205 Stocks Cir
- 209 Stocks Cir
- 123 Tudor Way
- 107 Tudor Way Unit 232
- 106 Tudor Way Unit 223
- 104 Tudor Way Unit 222
- 209 Stocks Cir Unit 237
- 111 Tudor Way Unit 231
- 201 Stocks Cir Unit 210
- 229 Stocks Cir Unit 235
- 201 Stocks Cir Unit 239
- 233 Stocks Cir Unit 234
