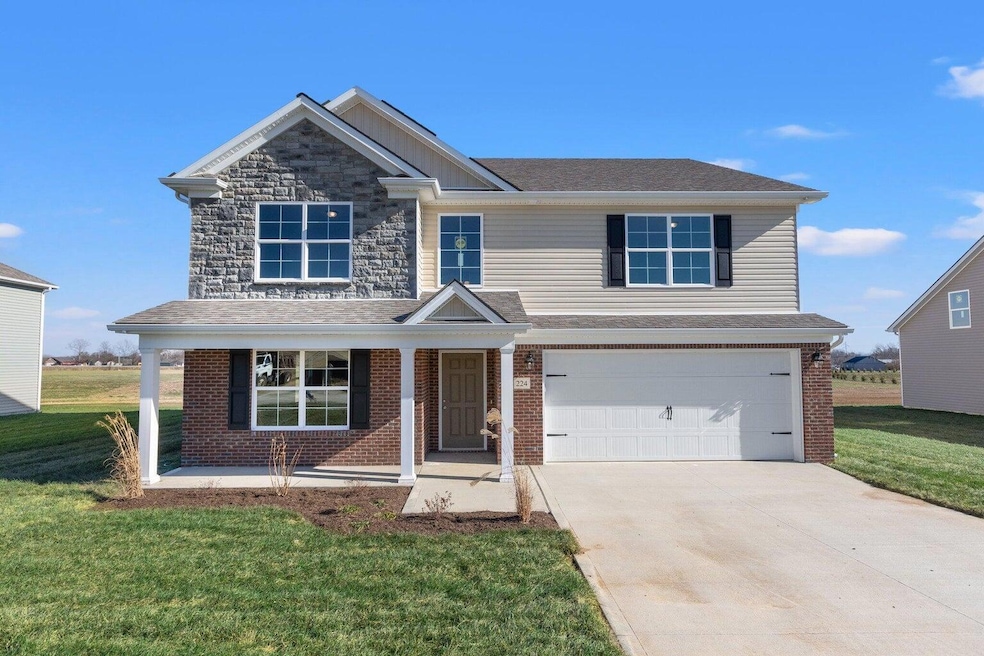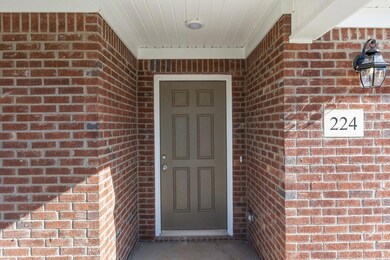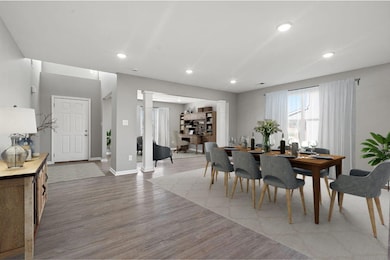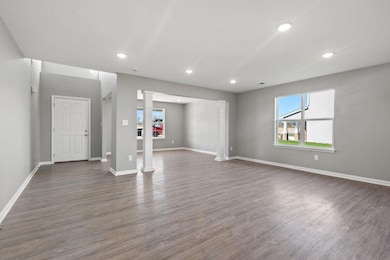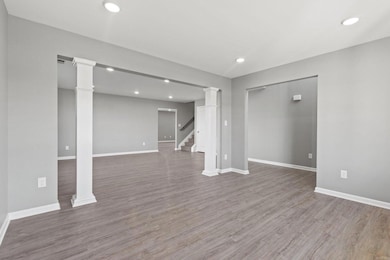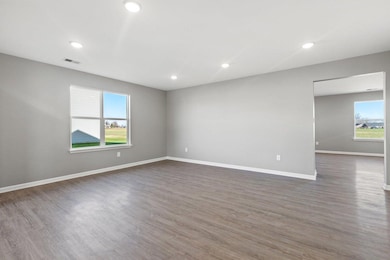106 Tyler Way Georgetown, KY 40324
Northeast Georgetown NeighborhoodHighlights
- New Construction
- Eat-In Kitchen
- Walk-In Closet
- Attached Garage
- Brick Veneer
- Cooling Available
About This Home
Be the first to live in this stunning Medalist plan offering 3,000 square feet of well-designed living space. The main floor features a private office, spacious living room, formal dining area, cozy family room, half bath, and a modern kitchen complete with a range, microwave, dishwasher, and refrigerator.
Upstairs, you'll find four generously sized bedrooms and two full bathrooms, ideal for comfort and functionality. Luxury vinyl plank flooring will be installed throughout the main living areas for easy maintenance and a stylish finish.
Enjoy outdoor living with a covered back patio and the convenience of a 2-car attached garage. Lawn care is included unless a fence is installed.
Call today to learn more about this home and other available options!
*Pictures are from a different plan- contact me for more information.
Home Details
Home Type
- Single Family
Year Built
- Built in 2025 | New Construction
Lot Details
- Landscaped
Home Design
- Brick Veneer
- Slab Foundation
- Vinyl Siding
Interior Spaces
- 2-Story Property
- Ceiling Fan
- Blinds
- Entrance Foyer
- Washer and Electric Dryer Hookup
Kitchen
- Eat-In Kitchen
- Oven or Range
- Microwave
- Dishwasher
- Disposal
Flooring
- Carpet
- Vinyl
Bedrooms and Bathrooms
- 4 Bedrooms
- Walk-In Closet
Parking
- Attached Garage
- Front Facing Garage
- Garage Door Opener
- Driveway
- Off-Street Parking
Utilities
- Cooling Available
- Heating Available
- Electric Water Heater
Listing and Financial Details
- Security Deposit $2,900
Community Details
Overview
- Village At Lanes Run Subdivision
Pet Policy
- Pets Allowed
Map
Property History
| Date | Event | Price | List to Sale | Price per Sq Ft |
|---|---|---|---|---|
| 05/13/2025 05/13/25 | For Rent | $2,900 | -- | -- |
Source: ImagineMLS (Bluegrass REALTORS®)
MLS Number: 25009973
- 104 Wedgerow Ct
- 108 Beveled Glass Ln
- 110 Dale Hollow Dr
- 117 Dale Hollow Dr
- Henley Plan at Oxford Reserve
- Bellamy Plan at Oxford Reserve
- Chatham Plan at Oxford Reserve
- Stamford Plan at Oxford Reserve
- Lyndhurst Plan at Oxford Reserve
- 136 Blackberry Ln
- 113 Blackberry Ln
- 123 Blackberry Ln
- 109 Blackberry Ln
- 125 Blackberry Ln
- 149 Blackberry Ln
- 120 Falls Creek Dr
- 118 Falls Creek Dr
- 151 Village Park Dr
- 116 Falls Creek Dr
- 26 Waterson Park Dr
- 115 Rough River Run
- 101 Heartwood Path
- 109 Spring Meadow Path Unit 1
- 109 Spring Meadow Path
- 100 Sidewinder Dr
- 102 Sidewinder Dr
- 96 Stony Point Dr
- 101 Rykara Path
- 115 Magnolia Dr
- 159 Elkhorn Meadows Dr
- 101 Haverford Path
- 201 River Chase Path
- 101 Overview Path
- 107 Hillside Dr
- 101 Collins Path
- 132 Landry Ln
- 111 Savannah Ln
- 113 Savannah Ln
- 447 General John Payne Blvd
- 117 Savannah Ln
