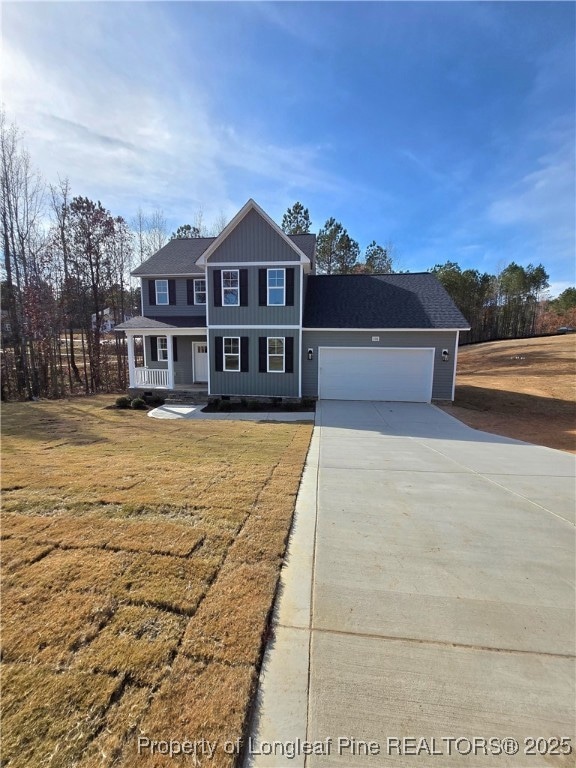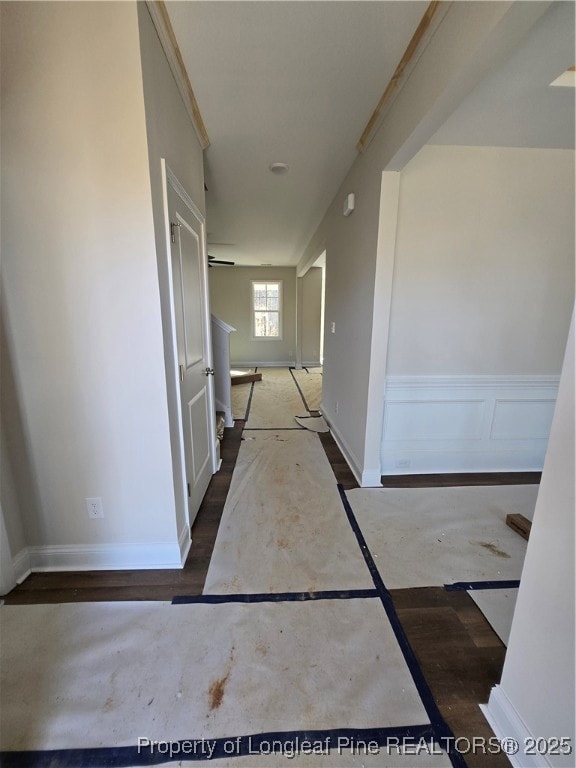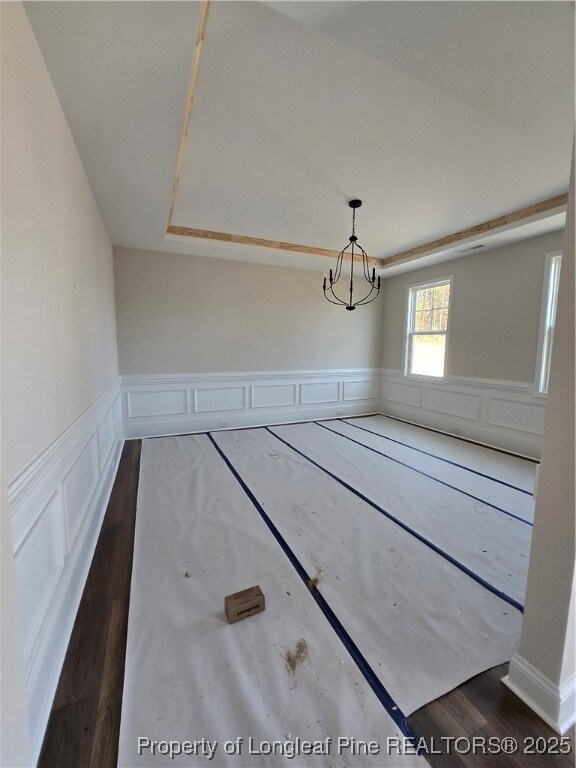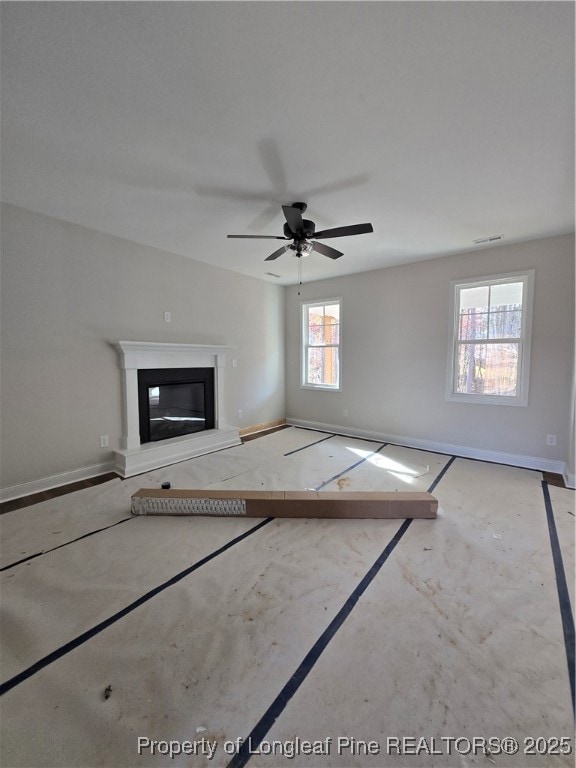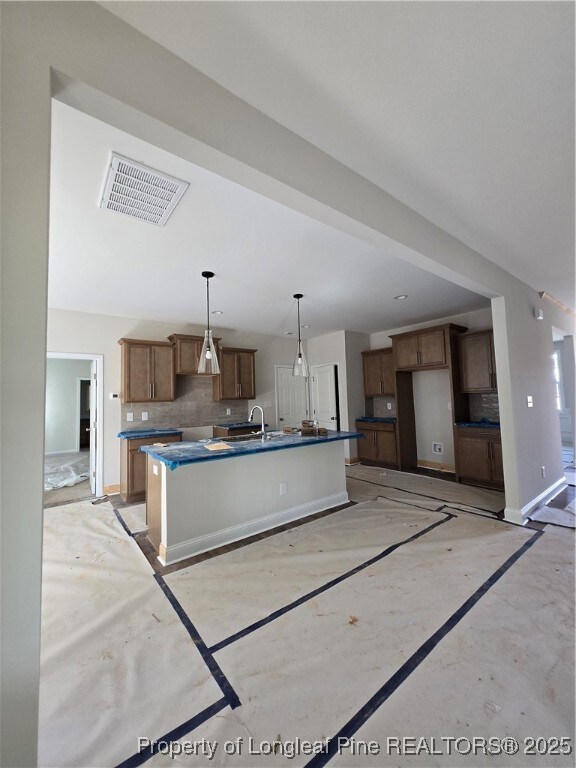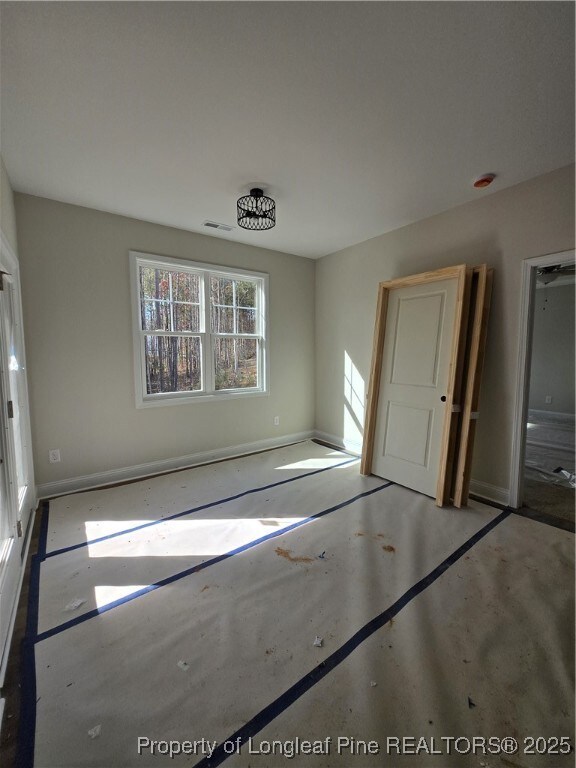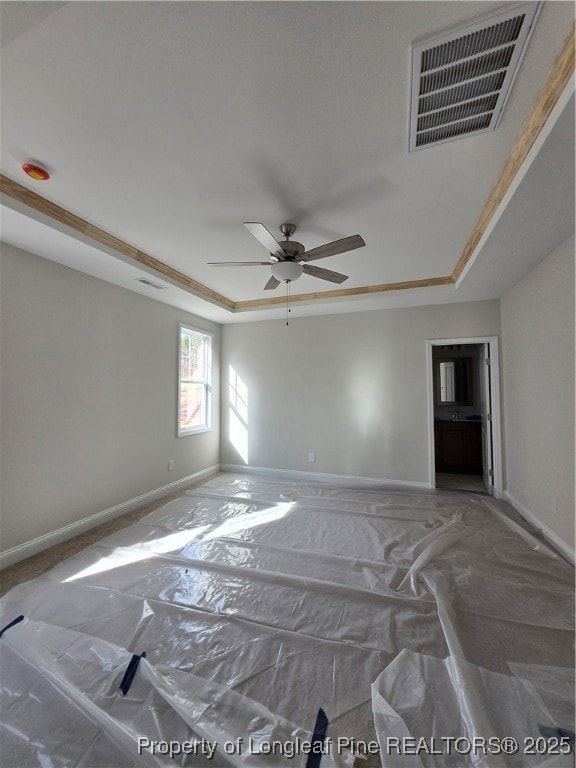106 Uwharrie Way Sanford, NC 27330
Estimated payment $2,603/month
Highlights
- New Construction
- Main Floor Primary Bedroom
- Granite Countertops
- Deck
- Great Room
- Covered Patio or Porch
About This Home
Welcome to an amazing plan designed to fit all your needs. Step onto the inviting front porch that draws you into this stunning home. Inside, you’ll find a fabulous entertaining space, from the cozy fireplace in the great room to the enormous chef’s kitchen featuring a large island, stainless steel appliances, granite countertops, and a sunny breakfast area. Host gatherings in the formal dining room, which can also serve as a versatile study. The owner’s suite is a true retreat on the main level, complete with a spacious shower, dual sinks, private water closet, and an expansive walk-in closet. Upstairs, discover two additional bedrooms that share a full bath, along with a convenient laundry area and two flexible rooms perfect for a home office, gym, or playroom. Relax outdoors on the covered back deck, all set on a generous 0.79-acre lot—ideal for enjoying nature, entertaining, or simply unwinding. Builder is offering $10k use as you choose & 2" faux wood blinds Preferred lender Marcela Melo (Alpha Mortgage) 910 336 0848 / marcela.melo@alphamortgageadvantage.com offering up to 1%
Home Details
Home Type
- Single Family
Year Built
- Built in 2025 | New Construction
Lot Details
- 0.79 Acre Lot
HOA Fees
- $28 Monthly HOA Fees
Parking
- 2 Car Attached Garage
Home Design
- Vinyl Siding
Interior Spaces
- 2,510 Sq Ft Home
- 2-Story Property
- Ceiling Fan
- Electric Fireplace
- Great Room
- Formal Dining Room
- Crawl Space
- Laundry on upper level
Kitchen
- Breakfast Area or Nook
- Eat-In Kitchen
- Range
- Microwave
- Dishwasher
- Kitchen Island
- Granite Countertops
Flooring
- Carpet
- Luxury Vinyl Plank Tile
Bedrooms and Bathrooms
- 3 Bedrooms
- Primary Bedroom on Main
- Walk-In Closet
Outdoor Features
- Deck
- Covered Patio or Porch
Schools
- East Lee Middle School
- Lee County High School
Utilities
- Central Air
- Heat Pump System
- Septic Tank
Community Details
- Little & Young Association
- Moncure Hills Subdivision
Listing and Financial Details
- Home warranty included in the sale of the property
- Tax Lot 44
- Assessor Parcel Number 9653-33-2486-00
- Seller Considering Concessions
Map
Home Values in the Area
Average Home Value in this Area
Property History
| Date | Event | Price | List to Sale | Price per Sq Ft |
|---|---|---|---|---|
| 11/18/2025 11/18/25 | For Sale | $410,500 | -- | $164 / Sq Ft |
Source: Longleaf Pine REALTORS®
MLS Number: 753501
- 606 North Ave
- 190 Sheree Ln
- 194 Sheree Ln
- 502 Ryan Ave
- 132 Pisgah St
- 136 Pisgah St
- 116 Pisgah
- 800 N Steele St
- 306 Wheel Hollow Trail
- 320 Wheel Hollow Trail
- 322 Wheel Hollow Trail
- 508A W Chisholm St Unit Whole
- 508 W Chisholm St Unit Green
- 1212 Burns Dr
- 625 Sunset Dr
- 300 Grant St
- 1112 Juniper Dr
- 632 Harkey Rd
- 160 Peaceful Ln
- 202 Faith Ave
