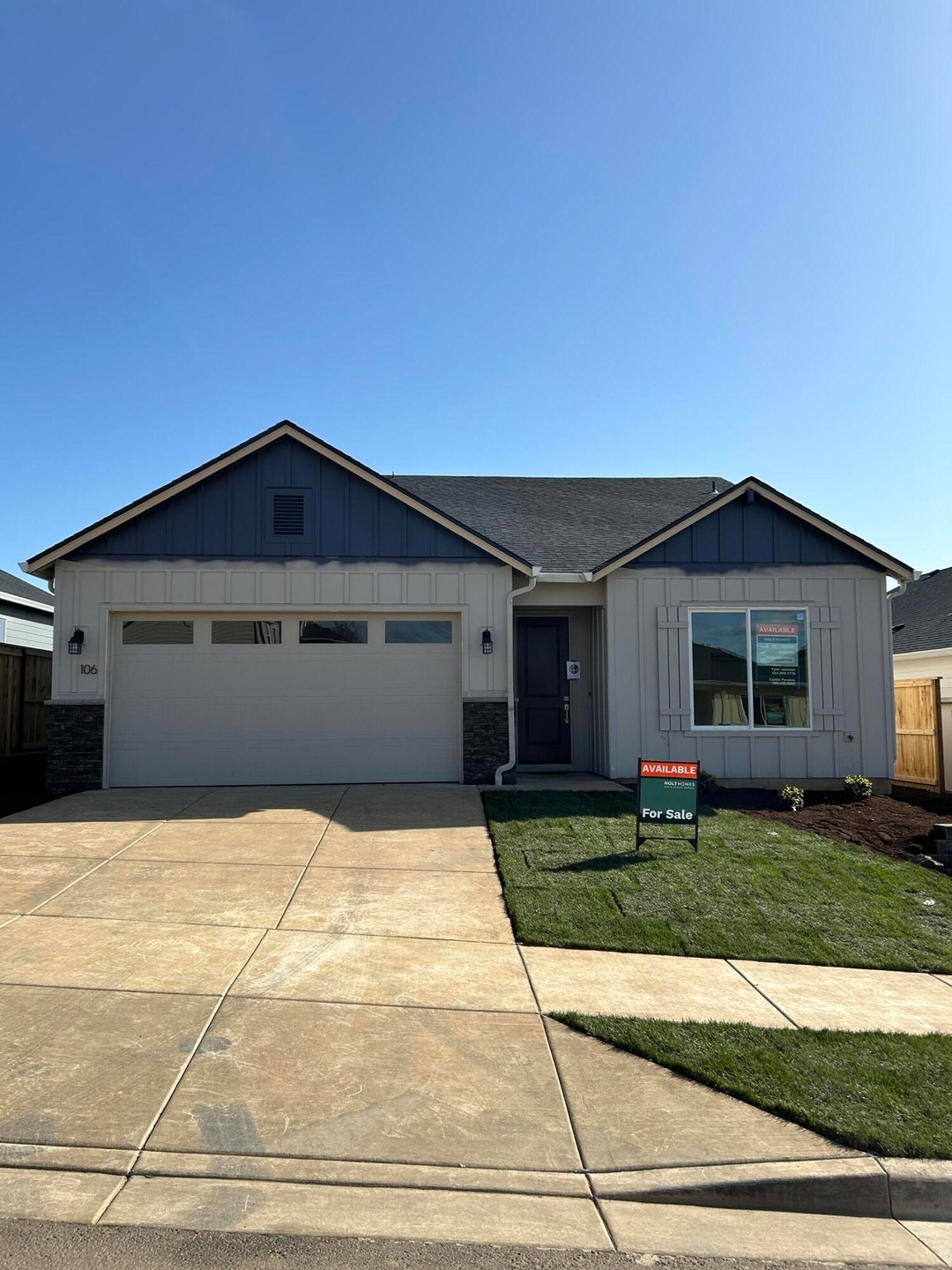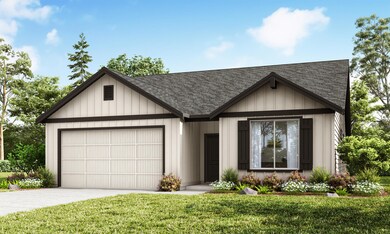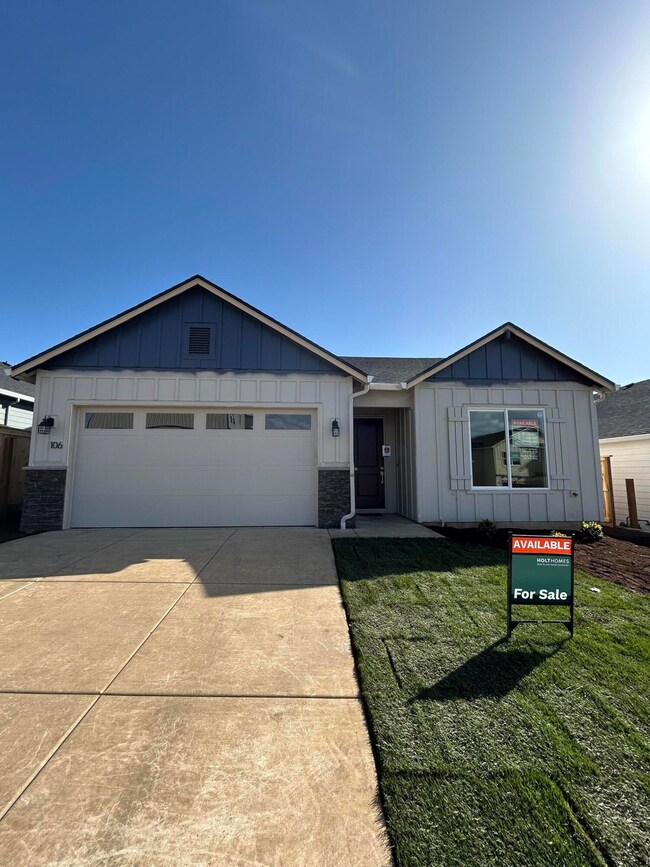
106 Valemont Dr Unit 18 Eagle Point, OR 97524
Highlights
- New Construction
- Craftsman Architecture
- Neighborhood Views
- Open Floorplan
- Great Room
- 2 Car Attached Garage
About This Home
As of July 2025Move-in ready!! Welcome to Quail Run! A beautiful community overlooking the Eagle Point Golf Course with views of the Table Rocks and surrounding mountains!!. *Spring incentives available, ask agent for more details* Low maintenance and more living can be found in this single level, 1,657 square foot home with three bedrooms and two bathrooms. All the convenience of main level living is yours, with a primary suite featuring a full size walk in closet and double vanity, soaking tub and water closet. You will also love the two extra bedrooms, laundry and a walk-in pantry all on one level, plus standard laminate flooring throughout much of the main living spaces.
Last Agent to Sell the Property
Holt Homes Realty, LLC License #201248629 Listed on: 11/23/2024
Home Details
Home Type
- Single Family
Est. Annual Taxes
- $387
Year Built
- Built in 2024 | New Construction
Lot Details
- 4,792 Sq Ft Lot
- Fenced
- Front Yard Sprinklers
- Property is zoned R-1-8, R-1-8
HOA Fees
Parking
- 2 Car Attached Garage
- Garage Door Opener
- Driveway
Home Design
- Craftsman Architecture
- Frame Construction
- Composition Roof
- Concrete Perimeter Foundation
Interior Spaces
- 1,657 Sq Ft Home
- 1-Story Property
- Open Floorplan
- Gas Fireplace
- Great Room
- Neighborhood Views
- Laundry Room
Kitchen
- Eat-In Kitchen
- Range
- Microwave
- Dishwasher
- Kitchen Island
- Disposal
Flooring
- Carpet
- Laminate
- Vinyl
Bedrooms and Bathrooms
- 3 Bedrooms
- Walk-In Closet
- 2 Full Bathrooms
- Double Vanity
Outdoor Features
- Patio
Schools
- Hillside Elementary School
- Eagle Point Middle School
- Eagle Point High School
Utilities
- Cooling Available
- Forced Air Heating System
- Natural Gas Connected
- Water Heater
Community Details
- Built by Holt Homes
- Eagle Point Golf Community Subdivision
Listing and Financial Details
- Assessor Parcel Number 11015936
Ownership History
Purchase Details
Home Financials for this Owner
Home Financials are based on the most recent Mortgage that was taken out on this home.Similar Homes in Eagle Point, OR
Home Values in the Area
Average Home Value in this Area
Purchase History
| Date | Type | Sale Price | Title Company |
|---|---|---|---|
| Warranty Deed | $474,960 | First American Title |
Property History
| Date | Event | Price | Change | Sq Ft Price |
|---|---|---|---|---|
| 07/07/2025 07/07/25 | Sold | $474,960 | 0.0% | $287 / Sq Ft |
| 06/11/2025 06/11/25 | Pending | -- | -- | -- |
| 03/21/2025 03/21/25 | Price Changed | $474,960 | -5.0% | $287 / Sq Ft |
| 01/29/2025 01/29/25 | Price Changed | $499,960 | -0.2% | $302 / Sq Ft |
| 11/23/2024 11/23/24 | For Sale | $500,810 | -- | $302 / Sq Ft |
Tax History Compared to Growth
Tax History
| Year | Tax Paid | Tax Assessment Tax Assessment Total Assessment is a certain percentage of the fair market value that is determined by local assessors to be the total taxable value of land and additions on the property. | Land | Improvement |
|---|---|---|---|---|
| 2025 | $387 | $90,000 | $90,000 | -- |
| 2024 | -- | $26,097 | $26,097 | -- |
Agents Affiliated with this Home
-
Tyler Jackson
T
Seller's Agent in 2025
Tyler Jackson
Holt Homes Realty, LLC
(503) 930-8018
43 in this area
43 Total Sales
-
caitlin parsons

Seller Co-Listing Agent in 2025
caitlin parsons
Holt Homes Realty, LLC
(503) 930-8018
3 in this area
3 Total Sales
-
Kelli Hokinson

Buyer's Agent in 2025
Kelli Hokinson
eXp Realty, LLC
(541) 261-1004
22 in this area
161 Total Sales
Map
Source: Oregon Datashare
MLS Number: 220193050
APN: 11015936
- 669 Old Waverly Way Unit 20
- 118 Valemont Dr Unit 16
- 109 Valemont Dr Unit 32
- 124 Valemont Dr Unit 15
- 121 Valemont Dr Unit 34
- 130 Valemont Dr Unit 14
- 133 Valemont Dr Unit 36
- 148 Valemont Dr Unit 11
- 39 Greenmoor Dr
- 154 Valemont Dr Unit 10
- 139 Valemont Dr Unit 37
- 112 Valemont Dr Unit 17
- 115 Valemont Dr Unit 33
- 127 Valemont Dr Unit 35
- 708 Old Waverly Way Unit 30
- The 2539 Plan at Quail Run
- The 2321 Plan at Quail Run
- The 1657 Plan at Quail Run
- The 1998 Plan at Quail Run
- The 1609 Plan at Quail Run






