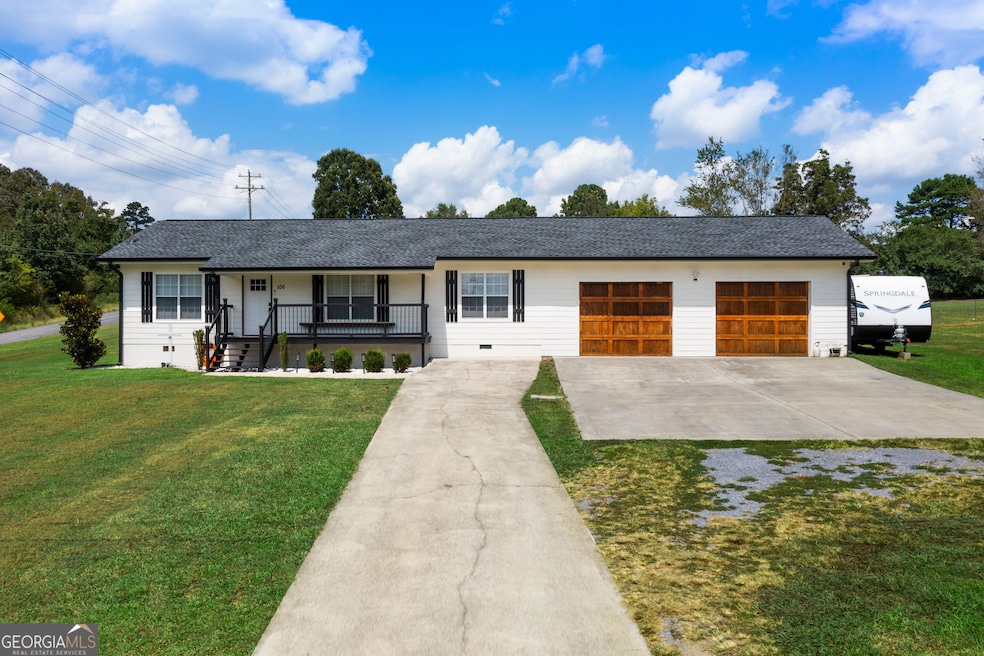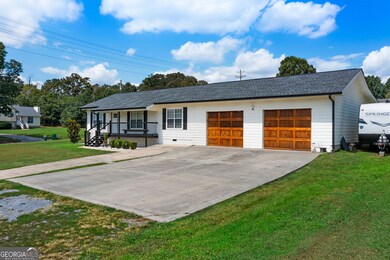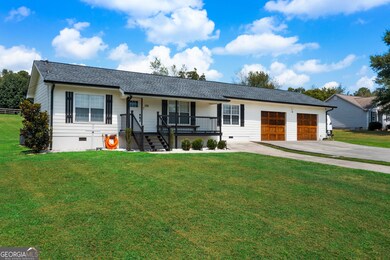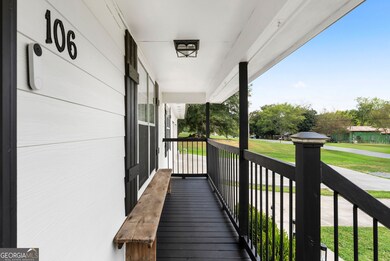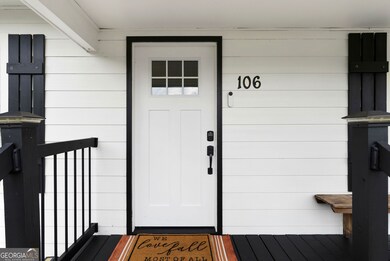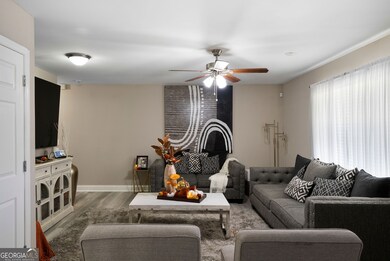106 Valley View Cir SE Calhoun, GA 30701
Estimated payment $1,737/month
Highlights
- Deck
- Ranch Style House
- No HOA
- Sonoraville Elementary School Rated A-
- Bonus Room
- Screened Porch
About This Home
Charming 3-Bedroom Ranch with Bonus Room, Oversized Garage & Outdoor Living Spaces! Welcome to this beautifully maintained 3-bedroom, 2-bath ranch home that perfectly blends comfort, style, and functionality. Situated on a well-landscaped lot with fresh landscaping and a brand new roof, this home is move-in ready and waiting for you! Step inside to discover an inviting floor plan featuring a spacious living area and a bonus/media room-perfect for movie nights, a home office, or a playroom. The kitchen shines with modern touches including a tile backsplash, ample cabinetry, and great flow for everyday living or entertaining. The primary suite offers a peaceful retreat, while two additional bedrooms provide plenty of space for family or guests. Both bathrooms are well-appointed for comfort and convenience. Outdoor living is a breeze with a screened-in back porch, an expanded deck ideal for grilling or relaxing, and a covered front porch that adds charm and curb appeal. The oversized attached garage offers ample space for vehicles, storage, or a workshop, and there's an additional parking pad for guests, RV, or boat parking. This home truly has it all-modern upgrades, flexible living space, and outdoor features to enjoy year-round. Don't miss your chance to own this exceptional ranch home! Schedule your private showing today!
Listing Agent
Maximum One Community Realtors Brokerage Phone: 7706086887 License #382688 Listed on: 09/05/2025

Home Details
Home Type
- Single Family
Est. Annual Taxes
- $1,867
Year Built
- Built in 1991
Lot Details
- 0.77 Acre Lot
Home Design
- Ranch Style House
- Slab Foundation
- Composition Roof
Interior Spaces
- Bonus Room
- Screened Porch
- Vinyl Flooring
- Pull Down Stairs to Attic
- Fire and Smoke Detector
- Laundry in Hall
Kitchen
- Microwave
- Dishwasher
Bedrooms and Bathrooms
- 3 Main Level Bedrooms
- Walk-In Closet
- 2 Full Bathrooms
Parking
- 4 Car Garage
- Parking Pad
Outdoor Features
- Deck
- Outbuilding
Schools
- Red Bud Elementary And Middle School
- Sonoraville High School
Utilities
- Central Heating and Cooling System
- High-Efficiency Water Heater
- Septic Tank
Community Details
- No Home Owners Association
- Valley View Estates Subdivision
Map
Home Values in the Area
Average Home Value in this Area
Tax History
| Year | Tax Paid | Tax Assessment Tax Assessment Total Assessment is a certain percentage of the fair market value that is determined by local assessors to be the total taxable value of land and additions on the property. | Land | Improvement |
|---|---|---|---|---|
| 2024 | $1,867 | $73,496 | $5,680 | $67,816 |
| 2023 | $1,797 | $70,736 | $7,000 | $63,736 |
| 2022 | $1,805 | $66,816 | $7,000 | $59,816 |
| 2021 | $1,340 | $47,820 | $7,000 | $40,820 |
| 2020 | $1,361 | $47,508 | $7,000 | $40,508 |
| 2019 | $1,311 | $47,508 | $7,000 | $40,508 |
| 2018 | $1,216 | $44,204 | $5,800 | $38,404 |
| 2017 | $931 | $33,404 | $7,000 | $26,404 |
| 2016 | $933 | $33,404 | $7,000 | $26,404 |
| 2015 | $925 | $32,844 | $7,000 | $25,844 |
| 2014 | $582 | $31,922 | $7,016 | $24,906 |
Property History
| Date | Event | Price | List to Sale | Price per Sq Ft | Prior Sale |
|---|---|---|---|---|---|
| 09/25/2025 09/25/25 | Pending | -- | -- | -- | |
| 09/05/2025 09/05/25 | For Sale | $299,900 | +44.9% | -- | |
| 11/19/2021 11/19/21 | Sold | $207,000 | 0.0% | $133 / Sq Ft | View Prior Sale |
| 10/09/2021 10/09/21 | Pending | -- | -- | -- | |
| 10/06/2021 10/06/21 | For Sale | $207,000 | +47.9% | $133 / Sq Ft | |
| 05/02/2019 05/02/19 | Sold | $140,000 | -6.6% | $106 / Sq Ft | View Prior Sale |
| 03/28/2019 03/28/19 | Pending | -- | -- | -- | |
| 03/24/2019 03/24/19 | For Sale | $149,900 | +172.5% | $114 / Sq Ft | |
| 09/10/2013 09/10/13 | Sold | $55,000 | -15.3% | $39 / Sq Ft | View Prior Sale |
| 08/19/2013 08/19/13 | Pending | -- | -- | -- | |
| 05/24/2013 05/24/13 | For Sale | $64,900 | -- | $46 / Sq Ft |
Purchase History
| Date | Type | Sale Price | Title Company |
|---|---|---|---|
| Warranty Deed | $207,000 | -- | |
| Warranty Deed | $140,000 | -- | |
| Warranty Deed | $55,000 | -- | |
| Deed | $49,900 | -- |
Mortgage History
| Date | Status | Loan Amount | Loan Type |
|---|---|---|---|
| Open | $203,250 | FHA | |
| Previous Owner | $141,414 | New Conventional | |
| Previous Owner | $55,000 | New Conventional |
Source: Georgia MLS
MLS Number: 10597130
APN: 066B-114
- 3171 Dews Pond Rd SE
- 254 Gravely Rd SE
- 225 Lovebridge Dr SE
- 279 Baker Rd SE
- 170 Erica Ln SE
- 137 Wendy Hill Rd SE
- 119 Windy Hill Rd SE
- 170 Willow Haven St SE
- 187 Willow Haven St SE
- 130 Burnt Hickory Ln SE
- 320 Wrights Hollow Rd SE
- 379 Owens Cir NE
- 127 Alex Ct
- 137 Hunters Trail SE
- 140 Washington St SE
- 221 Hunters Crossing SE
- 172 Hunters Trail SE
