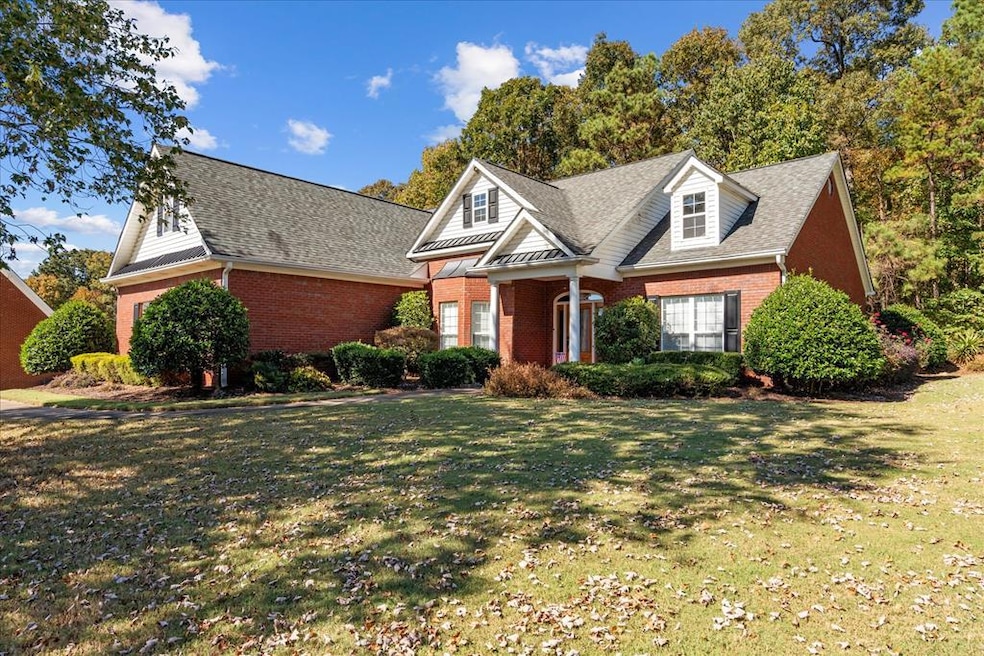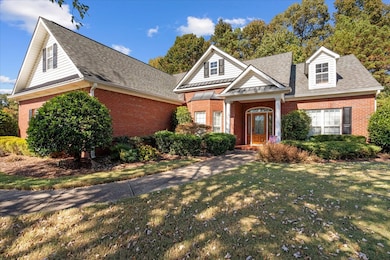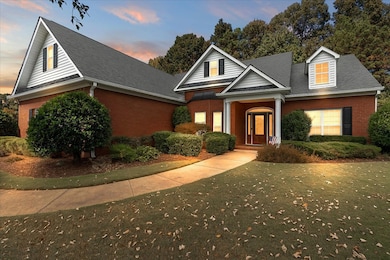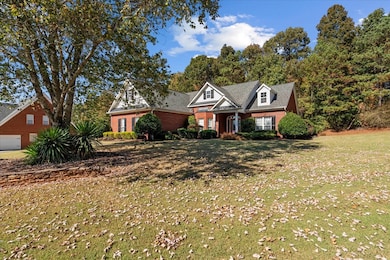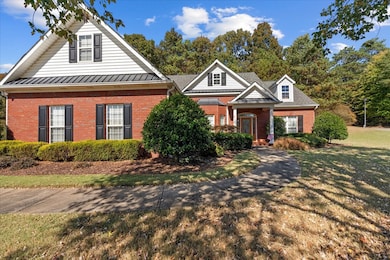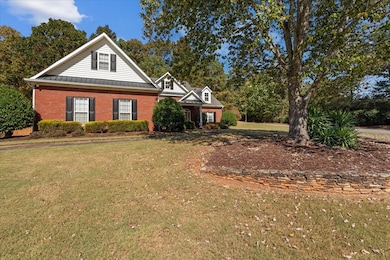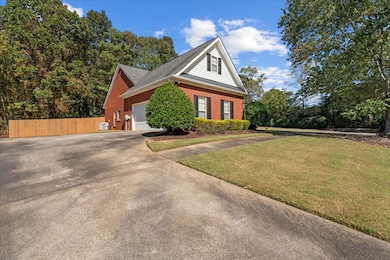106 Victoria Vining Carrollton, GA 30116
Estimated payment $2,541/month
Total Views
8,697
4
Beds
2
Baths
2,124
Sq Ft
$198
Price per Sq Ft
Highlights
- Deck
- Traditional Architecture
- Breakfast Area or Nook
- Carrollton Elementary School Rated A-
- Wood Flooring
- 2 Car Attached Garage
About This Home
Home is occupied. Appointment only through ShowingTime. SUPRA lockbox at the front door. The Sellers Disclosure and Community Association Disclosures under Associated Documents on MLS.
Listing Agent
Keller Williams Atlanta Partners Newnan Brokerage Phone: 7702522266 License #211975 Listed on: 10/27/2025
Home Details
Home Type
- Single Family
Est. Annual Taxes
- $3,876
Year Built
- Built in 1998
Parking
- 2 Car Attached Garage
- Garage Door Opener
Home Design
- Traditional Architecture
- Brick Exterior Construction
- Slab Foundation
Interior Spaces
- 2,124 Sq Ft Home
- 1-Story Property
- Ceiling Fan
- Living Room with Fireplace
- Dining Room
- Laundry Room
Kitchen
- Breakfast Area or Nook
- Self-Cleaning Oven
- Microwave
- Dishwasher
Flooring
- Wood
- Carpet
Bedrooms and Bathrooms
- 4 Bedrooms
- Walk-In Closet
- 2 Full Bathrooms
Schools
- Carrollton Elementary And Middle School
- Carrrollton High School
Utilities
- Forced Air Heating and Cooling System
- Natural Gas Not Available
- Electric Water Heater
- Cable TV Available
Additional Features
- Energy-Efficient Thermostat
- Deck
- Fenced
Community Details
- Victoria Vinings Subdivision
Listing and Financial Details
- Assessor Parcel Number C05 0220196
Map
Create a Home Valuation Report for This Property
The Home Valuation Report is an in-depth analysis detailing your home's value as well as a comparison with similar homes in the area
Home Values in the Area
Average Home Value in this Area
Tax History
| Year | Tax Paid | Tax Assessment Tax Assessment Total Assessment is a certain percentage of the fair market value that is determined by local assessors to be the total taxable value of land and additions on the property. | Land | Improvement |
|---|---|---|---|---|
| 2024 | $3,876 | $161,572 | $21,000 | $140,572 |
| 2023 | $3,876 | $148,678 | $21,000 | $127,678 |
| 2022 | $3,227 | $123,406 | $21,000 | $102,406 |
| 2021 | $2,886 | $108,566 | $21,000 | $87,566 |
| 2020 | $2,676 | $99,356 | $21,000 | $78,356 |
| 2019 | $2,524 | $91,754 | $21,000 | $70,754 |
| 2018 | $2,325 | $81,699 | $21,000 | $60,699 |
| 2017 | $2,338 | $81,699 | $21,000 | $60,699 |
| 2016 | $2,472 | $81,699 | $21,000 | $60,699 |
| 2015 | $2,410 | $78,014 | $20,000 | $58,014 |
| 2014 | $2,420 | $78,014 | $20,000 | $58,014 |
Source: Public Records
Property History
| Date | Event | Price | List to Sale | Price per Sq Ft | Prior Sale |
|---|---|---|---|---|---|
| 10/27/2025 10/27/25 | For Sale | $420,000 | +87.1% | $198 / Sq Ft | |
| 10/28/2014 10/28/14 | Sold | $224,500 | -6.4% | $90 / Sq Ft | View Prior Sale |
| 10/01/2014 10/01/14 | Pending | -- | -- | -- | |
| 09/15/2014 09/15/14 | For Sale | $239,900 | -- | $96 / Sq Ft |
Source: West Metro Board of REALTORS®
Purchase History
| Date | Type | Sale Price | Title Company |
|---|---|---|---|
| Warranty Deed | $224,500 | -- | |
| Deed | -- | -- | |
| Deed | $206,000 | -- | |
| Deed | $205,000 | -- | |
| Deed | -- | -- | |
| Deed | $163,500 | -- | |
| Deed | $160,000 | -- | |
| Deed | $156,000 | -- | |
| Deed | -- | -- |
Source: Public Records
Mortgage History
| Date | Status | Loan Amount | Loan Type |
|---|---|---|---|
| Open | $179,600 | New Conventional | |
| Previous Owner | $205,000 | New Conventional |
Source: Public Records
Source: West Metro Board of REALTORS®
MLS Number: 148342
APN: C05-0220196
Nearby Homes
- 130 Waverly Way
- 300 Bledsoe St
- 200 Bledsoe St
- 717 Burns Rd
- 116 Brock St
- 55 Alvin Dr
- 107 Robinson Ave
- 903 Hays Mill Rd
- 233 Hays Mill Rd
- 460 Hays Mill Rd
- 201 Hays Mill Rd
- 1126 Maple St
- 155 Bowen St Unit 9
- 545 Spring St
- 1205 Maple St
- 124-125 Williams St
- 333 Foster St
- 162 Poplar Point Dr
- 102 University Dr
- 915 Lovvorn Rd
