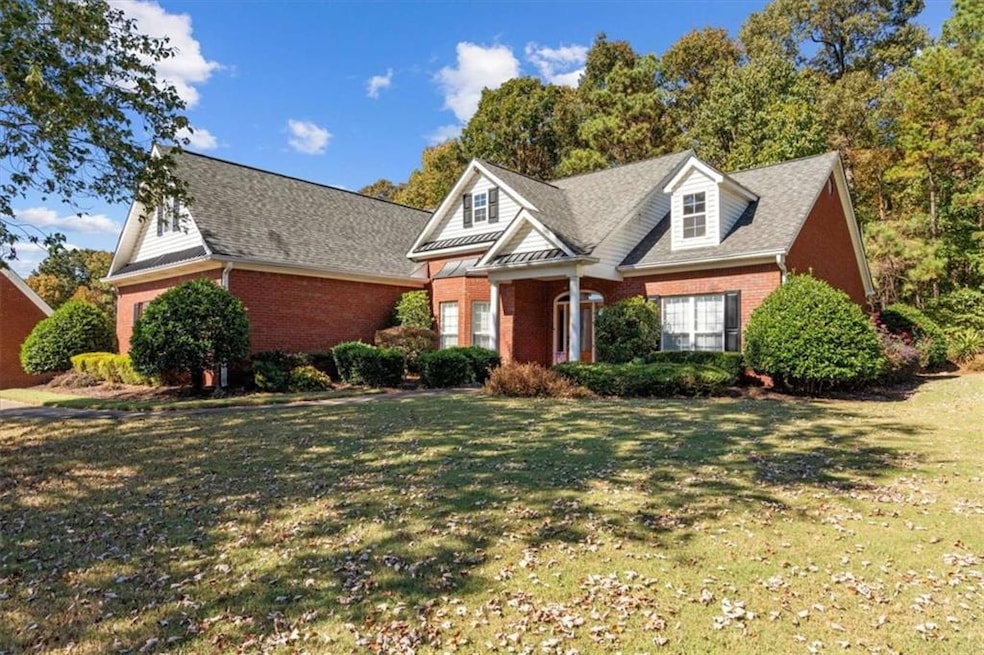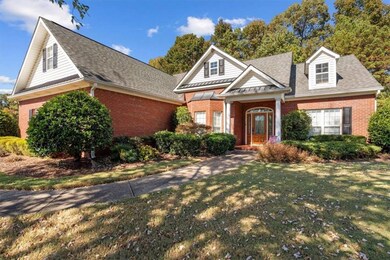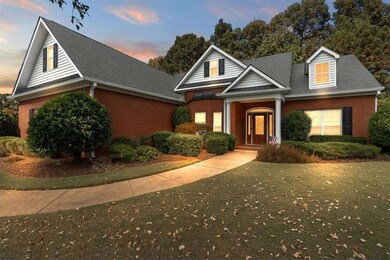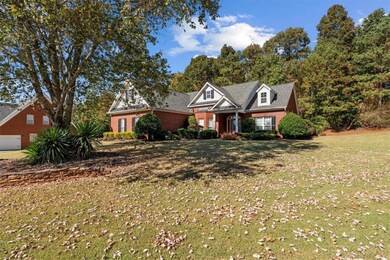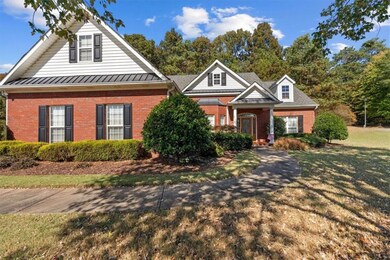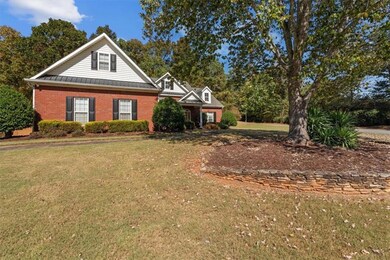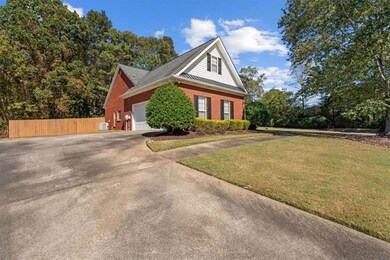106 Victoria Vining Carrollton, GA 30116
Estimated payment $2,596/month
Highlights
- Dining Room Seats More Than Twelve
- Vaulted Ceiling
- Wood Flooring
- Carrollton Elementary School Rated A-
- Ranch Style House
- Bonus Room
About This Home
Welcome to 106 Victoria Vining - a beautifully maintained, move-in ready home nestled in a small, private neighborhood within the highly sought-after Carrollton City School District. This 4-sided brick residence offers comfort, style, and convenience just minutes from shopping, dining, and healthcare. Step inside to find gleaming hardwood floors, a spacious split-bedroom floor plan, and a cozy living room with gas log fireplace. The eat-in kitchen features stainless steel appliances and plenty of cabinet space, perfect for everyday living or entertaining guests. Enjoy more formal gatherings in the separate dining room, ideal for hosting family dinners or special occasions. The primary suite provides a relaxing retreat, complete with ample closet space and a well-appointed bathroom. Two additional bedrooms share a bright, full bath and a 4th room upstairs! Outside, the wood fence around the backyard offers privacy and a great space for outdoor fun, pets, or gardening. A dedicated laundry room and impeccably maintained condition make this home truly move-in ready!
Listing Agent
Keller Williams Realty Atl Partners License #211975 Listed on: 10/15/2025

Home Details
Home Type
- Single Family
Est. Annual Taxes
- $4,415
Year Built
- Built in 1998
Lot Details
- 0.38 Acre Lot
- Property fronts a county road
- Back Yard Fenced
- Corner Lot
- Level Lot
HOA Fees
- $10 Monthly HOA Fees
Home Design
- Ranch Style House
- Traditional Architecture
- Slab Foundation
- Composition Roof
- Four Sided Brick Exterior Elevation
Interior Spaces
- 2,124 Sq Ft Home
- Vaulted Ceiling
- Ceiling Fan
- Factory Built Fireplace
- Gas Log Fireplace
- Family Room with Fireplace
- Dining Room Seats More Than Twelve
- Bonus Room
- Laundry Room
Kitchen
- Eat-In Kitchen
- Microwave
- Dishwasher
- Solid Surface Countertops
Flooring
- Wood
- Ceramic Tile
Bedrooms and Bathrooms
- 4 Bedrooms | 3 Main Level Bedrooms
- Split Bedroom Floorplan
- Walk-In Closet
- 2 Full Bathrooms
- Dual Vanity Sinks in Primary Bathroom
- Separate Shower in Primary Bathroom
Home Security
- Storm Windows
- Fire and Smoke Detector
Parking
- 2 Car Attached Garage
- Parking Accessed On Kitchen Level
- Garage Door Opener
Outdoor Features
- Patio
- Rain Gutters
Schools
- Carrollton Elementary School
- Carrollton Jr. Middle School
- Carrollton High School
Utilities
- Forced Air Heating and Cooling System
- Underground Utilities
- High Speed Internet
- Cable TV Available
Listing and Financial Details
- Assessor Parcel Number C05 0220196
Community Details
Overview
- Victoria Vining Subdivision
Amenities
- Laundry Facilities
Map
Home Values in the Area
Average Home Value in this Area
Tax History
| Year | Tax Paid | Tax Assessment Tax Assessment Total Assessment is a certain percentage of the fair market value that is determined by local assessors to be the total taxable value of land and additions on the property. | Land | Improvement |
|---|---|---|---|---|
| 2024 | $3,876 | $161,572 | $21,000 | $140,572 |
| 2023 | $3,876 | $148,678 | $21,000 | $127,678 |
| 2022 | $3,227 | $123,406 | $21,000 | $102,406 |
| 2021 | $2,886 | $108,566 | $21,000 | $87,566 |
| 2020 | $2,676 | $99,356 | $21,000 | $78,356 |
| 2019 | $2,524 | $91,754 | $21,000 | $70,754 |
| 2018 | $2,325 | $81,699 | $21,000 | $60,699 |
| 2017 | $2,338 | $81,699 | $21,000 | $60,699 |
| 2016 | $2,472 | $81,699 | $21,000 | $60,699 |
| 2015 | $2,410 | $78,014 | $20,000 | $58,014 |
| 2014 | $2,420 | $78,014 | $20,000 | $58,014 |
Property History
| Date | Event | Price | List to Sale | Price per Sq Ft | Prior Sale |
|---|---|---|---|---|---|
| 10/27/2025 10/27/25 | For Sale | $420,000 | +87.1% | $198 / Sq Ft | |
| 10/28/2014 10/28/14 | Sold | $224,500 | -6.4% | $90 / Sq Ft | View Prior Sale |
| 10/01/2014 10/01/14 | Pending | -- | -- | -- | |
| 09/15/2014 09/15/14 | For Sale | $239,900 | -- | $96 / Sq Ft |
Purchase History
| Date | Type | Sale Price | Title Company |
|---|---|---|---|
| Warranty Deed | $224,500 | -- | |
| Deed | -- | -- | |
| Deed | $206,000 | -- | |
| Deed | $205,000 | -- | |
| Deed | -- | -- | |
| Deed | $163,500 | -- | |
| Deed | $160,000 | -- | |
| Deed | $156,000 | -- | |
| Deed | -- | -- |
Mortgage History
| Date | Status | Loan Amount | Loan Type |
|---|---|---|---|
| Open | $179,600 | New Conventional | |
| Previous Owner | $205,000 | New Conventional |
Source: First Multiple Listing Service (FMLS)
MLS Number: 7671943
APN: C05-0220196
- 130 Waverly Way
- 300 Bledsoe St
- 200 Bledsoe St
- 717 Burns Rd
- 116 Brock St
- 55 Alvin Dr
- 107 Robinson Ave
- 903 Hays Mill Rd
- 233 Hays Mill Rd
- 460 Hays Mill Rd
- 201 Hays Mill Rd
- 1126 Maple St
- 545 Spring St
- 1205 Maple St
- 124-125 Williams St
- 333 Foster St
- 162 Poplar Point Dr
- 102 University Dr
- 915 Lovvorn Rd
- 250 Northwinds Blvd
