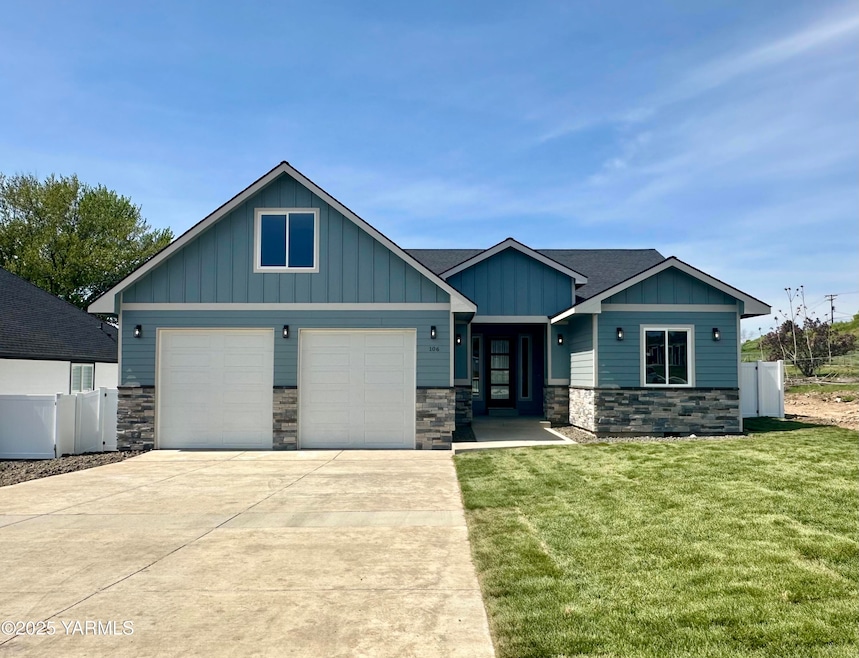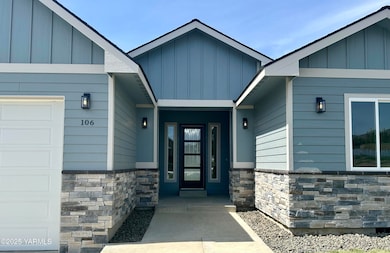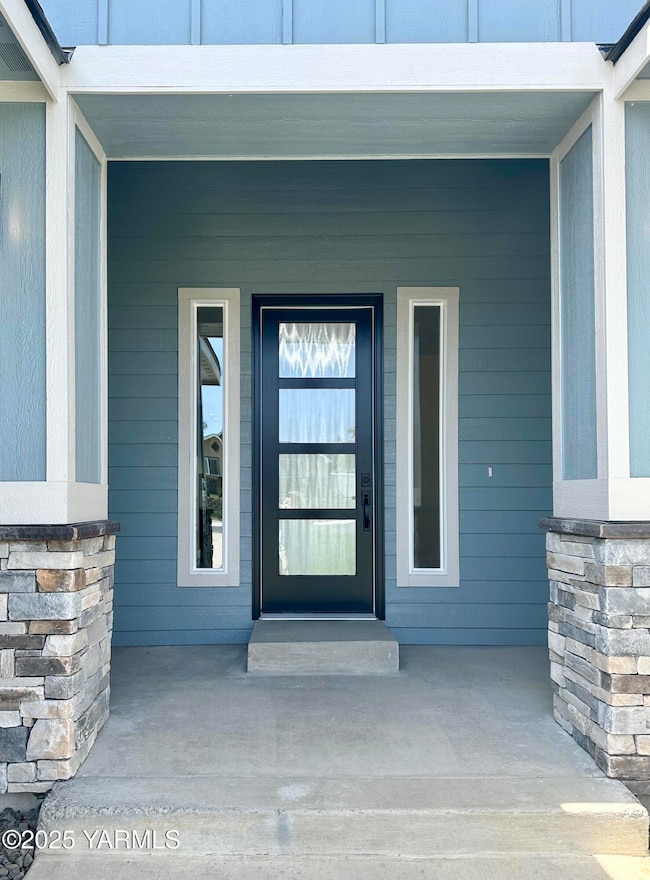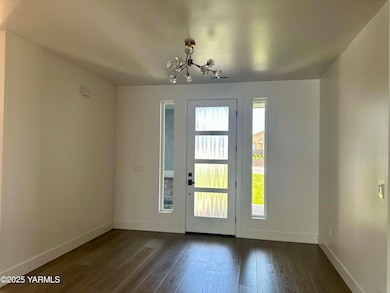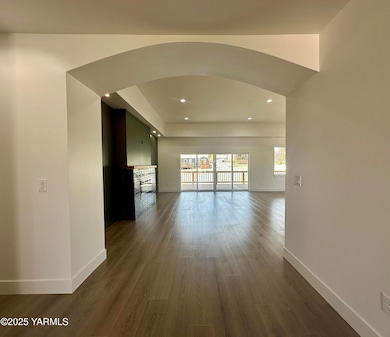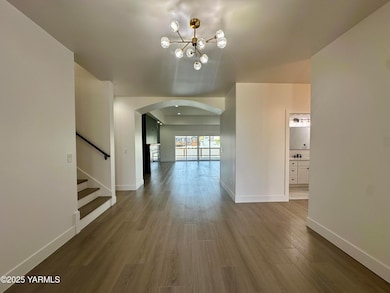106 Vineyard View Ln Yakima, WA 98901
Estimated payment $3,187/month
Highlights
- New Construction
- Wood Flooring
- Formal Dining Room
- Deck
- Main Floor Primary Bedroom
- 2 Car Attached Garage
About This Home
New Joel Navarro construction. No details missed. Impressive entry has a wide-open floor plan that invites you in to say, you are home. Three bedrooms with a bonus 4th bedroom or family room upstairs.Primary is on the main floor along with two more bedrooms at the other end of the house. Home has a beautiful flow and a huge amount of natural light. Large glass doors/window lead you out to a large 573 SQFT porches. Large garage with 10-foot doors and a total SQFT of 724 feet. Back yard is complete with underground sprinklers and fully fenced. Stainless appliances in the beautifully appointed kitchen. Large open Dining and living areas. All in a Private gated community. Call for your appt today.
Listing Agent
Almon Commercial-Residential Real Estate License #71180 Listed on: 04/25/2025
Home Details
Home Type
- Single Family
Est. Annual Taxes
- $1,888
Year Built
- Built in 2025 | New Construction
Lot Details
- 9,148 Sq Ft Lot
- Back Yard Fenced
- Level Lot
- Sprinkler System
Home Design
- Brick Exterior Construction
- Concrete Foundation
- Frame Construction
- Composition Roof
- Wood Siding
Interior Spaces
- 2,672 Sq Ft Home
- 2-Story Property
- Gas Fireplace
- Formal Dining Room
- Property Views
Kitchen
- Breakfast Bar
- Built-In Range
- Range Hood
- Dishwasher
- Disposal
Flooring
- Wood
- Carpet
Bedrooms and Bathrooms
- 4 Bedrooms
- Primary Bedroom on Main
Parking
- 2 Car Attached Garage
- Garage Door Opener
- Off-Street Parking
Accessible Home Design
- Accessible Hallway
- Doors are 32 inches wide or more
Outdoor Features
- Deck
Utilities
- Forced Air Heating and Cooling System
- Heating System Uses Gas
- Cable TV Available
Community Details
- Built by Joel Navarro
- The community has rules related to covenants, conditions, and restrictions
Listing and Financial Details
- Assessor Parcel Number 191322-21461
Map
Home Values in the Area
Average Home Value in this Area
Property History
| Date | Event | Price | List to Sale | Price per Sq Ft |
|---|---|---|---|---|
| 10/21/2025 10/21/25 | Price Changed | $575,000 | -1.7% | $215 / Sq Ft |
| 09/10/2025 09/10/25 | Price Changed | $585,000 | -1.7% | $219 / Sq Ft |
| 08/02/2025 08/02/25 | Price Changed | $595,000 | -2.5% | $223 / Sq Ft |
| 07/07/2025 07/07/25 | Price Changed | $610,000 | -3.9% | $228 / Sq Ft |
| 04/25/2025 04/25/25 | For Sale | $635,000 | -- | $238 / Sq Ft |
Source: MLS Of Yakima Association Of REALTORS®
MLS Number: 25-1082
- 119 Vineyard View Ln
- 0 Roza Hill Dr N Unit NWM2341929
- 4210 Terrace Heights Dr
- 305 Crawford Ln
- 108 Roza Vista Dr
- 4235 Nola Loop Rd Unit B
- 4401 Henning St
- 216 Santa Roza Dr
- 4601 Hillcrest Dr
- 4112 Kroum Rd
- 701 Lockhart Dr
- 406 N 40th St
- 5203 Tumac Dr
- 5504 Pear Butte Dr
- 5512 Pear Butte Dr
- 309 Canyon Rd
- 303 N 57th St
- 5503 Mount Aix Way
- 618 Country Club Dr
- 5002 Overbluff Dr
