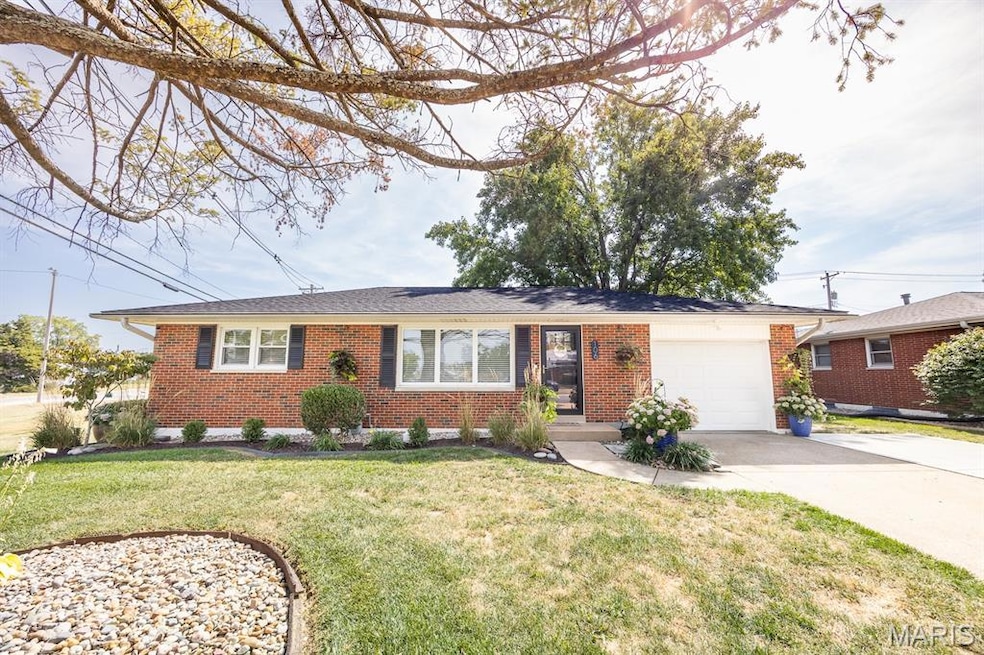106 W Cascade Dr Columbia, IL 62236
Estimated payment $1,624/month
Highlights
- Ranch Style House
- Wood Flooring
- No HOA
- Columbia High School Rated 9+
- Corner Lot
- Home Office
About This Home
Welcome home to this stunning 2 Bed, 2 Bath brick beauty, perfectly positioned at Main & Cascade, across from Parkview Elementary & adjacent to the park. Just a short stroll from the vibrant shopping & dining scene of downtown Columbia, this home offers both charm & convenience. Enter inside to discover gleaming refinished hardwood floors, updated kitchen with 42" cabinets & "marble look" counters & baths boasting ceramic tile floors & tub/shower surround that blend sleek style with timeless elegance. The lower level features a spacious family room & a chic bar area with custom cabinetry, open shelving, stylish tile backsplash & a built-in beer/wine fridge—perfect for entertaining. A dedicated office, full bath & laundry/storage area complete the basement. Outside, the large paver patio with string lighting sets the stage for unforgettable gatherings under the stars. This standout home also features a 1-car garage plus an expanded driveway for additional parking—ideal for guests or multi-vehicle households. Black wrought iron fencing beautifully complements the home's classic brick exterior, in addition to providing security, while the convenient backyard shed offers extra storage for tools, bikes, or seasonal decor. Improvement list available but to mention a few: roof, 200 amp electric panel, kitchen appliances, double hung insulated windows, basement windows, doors, flooring, lighting, etc. This move-in-ready gem won’t last long—come see it for yourself!
Listing Agent
Coldwell Banker Brown Realtors License #475210990 Listed on: 09/18/2025

Home Details
Home Type
- Single Family
Est. Annual Taxes
- $2,392
Year Built
- Built in 1959 | Remodeled
Lot Details
- 0.3 Acre Lot
- Wrought Iron Fence
- Back Yard Fenced
- Corner Lot
- Level Lot
Parking
- 1 Car Attached Garage
- Garage Door Opener
- Additional Parking
- On-Street Parking
- Off-Street Parking
Home Design
- Ranch Style House
- Brick Exterior Construction
- Architectural Shingle Roof
- Concrete Perimeter Foundation
Interior Spaces
- Bar
- Ceiling Fan
- Recessed Lighting
- Insulated Windows
- Tilt-In Windows
- Window Treatments
- Panel Doors
- Family Room
- Living Room
- Combination Kitchen and Dining Room
- Home Office
- Storage
- Washer and Electric Dryer Hookup
Kitchen
- Eat-In Kitchen
- Free-Standing Range
- Microwave
- Dishwasher
- Stainless Steel Appliances
- Laminate Countertops
- Disposal
Flooring
- Wood
- Ceramic Tile
- Luxury Vinyl Plank Tile
Bedrooms and Bathrooms
- 2 Bedrooms
- Bathtub
- Shower Only
Partially Finished Basement
- Basement Fills Entire Space Under The House
- Finished Basement Bathroom
- Laundry in Basement
Outdoor Features
- Patio
- Shed
Schools
- Columbia Dist 4 Elementary And Middle School
- Columbia High School
Utilities
- Forced Air Heating and Cooling System
- Heating System Uses Natural Gas
Community Details
- No Home Owners Association
Listing and Financial Details
- Assessor Parcel Number 04-16-152-001-000
Map
Home Values in the Area
Average Home Value in this Area
Tax History
| Year | Tax Paid | Tax Assessment Tax Assessment Total Assessment is a certain percentage of the fair market value that is determined by local assessors to be the total taxable value of land and additions on the property. | Land | Improvement |
|---|---|---|---|---|
| 2024 | $2,392 | $47,852 | $16,338 | $31,514 |
| 2023 | $2,415 | $45,310 | $15,470 | $29,840 |
| 2022 | $2,445 | $45,310 | $15,470 | $29,840 |
| 2021 | $2,877 | $52,640 | $13,520 | $39,120 |
| 2020 | $3,074 | $50,140 | $13,520 | $36,620 |
| 2019 | $2,888 | $47,270 | $13,520 | $33,750 |
| 2018 | $2,657 | $42,630 | $13,520 | $29,110 |
| 2017 | $2,870 | $43,397 | $13,763 | $29,634 |
| 2016 | $0 | $40,910 | $12,870 | $28,040 |
| 2015 | $3,160 | $43,940 | $14,120 | $29,820 |
| 2014 | $1,777 | $40,670 | $14,120 | $26,550 |
| 2012 | -- | $36,070 | $10,830 | $25,240 |
Property History
| Date | Event | Price | Change | Sq Ft Price |
|---|---|---|---|---|
| 09/18/2025 09/18/25 | For Sale | $269,900 | +92.8% | $187 / Sq Ft |
| 08/24/2017 08/24/17 | Sold | $140,000 | 0.0% | $150 / Sq Ft |
| 08/15/2017 08/15/17 | Pending | -- | -- | -- |
| 07/20/2017 07/20/17 | For Sale | $140,000 | -- | $150 / Sq Ft |
Mortgage History
| Date | Status | Loan Amount | Loan Type |
|---|---|---|---|
| Closed | $134,800 | New Conventional | |
| Closed | $132,000 | New Conventional |
Source: MARIS MLS
MLS Number: MIS25060828
APN: 04-16-152-001-000
- 1361 N Glenwood Dr
- 221 E Crestview Dr
- 1565 Ghent Rd
- 232 E Crestview Dr
- 817 N Briegel St
- 1 E Pawnee Ct
- 0 Divers St
- 9700 Route 3
- 6 Ogle Estates
- 115 Leo St
- 2411 Sunset Ridge Dr
- 209 Heritage St
- 3 Justin Dr
- 143 Leo St
- 127 S Rapp Ave
- 1374 Walnut Ridge Dr
- 129 S Metter Ave
- 1379 Walnut Ridge Dr
- 1391 Walnut Ridge Dr
- 214 E Market St
- 2623 Columbia Lakes Dr
- 354 Burncoate Dr
- 2444 Southwind Meadows Ct
- 2514 Deloak Dr
- 2610 Deloak Dr
- 5372 Chatfield Dr
- 2711 Sky Hill Ct
- 2511 El Paulo Ct
- 333 Tuckahoe Dr
- 6930 Birdie Ln
- 2807 Innsbruck Dr
- 117 Willette Terrace
- 362 Kingston Dr
- 3066 Grassy Valley Dr
- 4765 Bramble Berry Dr
- 3975 Taravue Ln
- 1269 Mangrove Ln
- 1123 Kingbolt Circle Dr
- 3456 Evergreen Ln
- 1247 Covington Manor Ln






