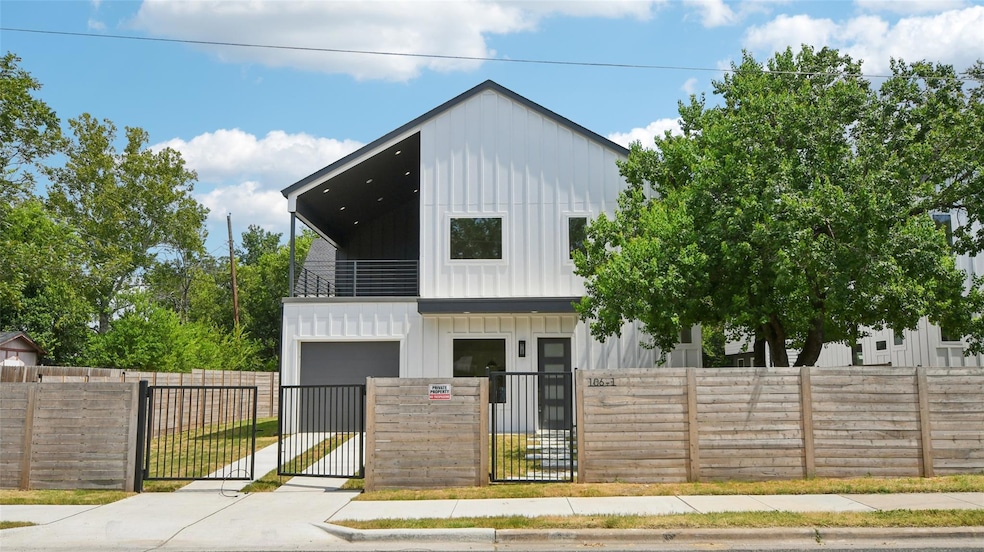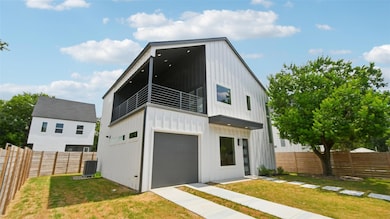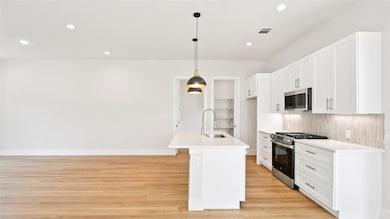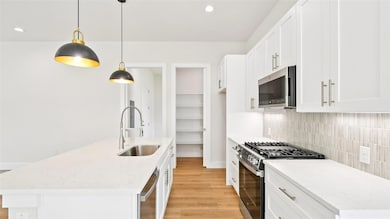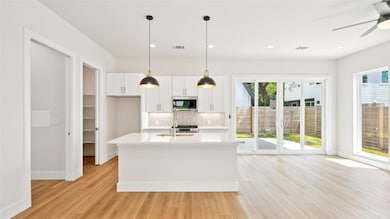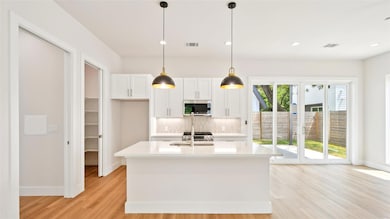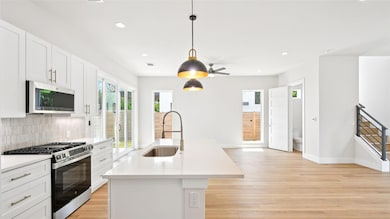106 W Fawnridge Dr Unit 1 Austin, TX 78753
Georgian Acres NeighborhoodHighlights
- New Construction
- 2 Car Attached Garage
- Dogs and Cats Allowed
- Private Pool
- Board and Batten Siding
- High Speed Internet
About This Home
Discover modern living in this brand-new build at 106 W Fawnridge Dr, Austin, TX 78753. Featuring sleek finishes, an open-concept floor plan, and abundant natural light, this home is designed for both comfort and style. The kitchen boasts contemporary cabinetry, quartz countertops, and stainless steel appliances, flowing seamlessly into the spacious living and dining areas. Upstairs, the primary suite offers a private retreat with a walk-in closet and spa-inspired bathroom. Enjoy outdoor living in the private backyard, perfect for entertaining or relaxing. Conveniently located near shopping, dining, and major thoroughfares for easy access around Austin. Ask about the opportunity to purchase together with 9104 Georgian Dr as a package deal.
Listing Agent
Sprout Realty Brokerage Phone: (512) 574-0920 License #0672029 Listed on: 09/10/2025

Home Details
Home Type
- Single Family
Est. Annual Taxes
- $3,964
Year Built
- Built in 2024 | New Construction
Lot Details
- 9,514 Sq Ft Lot
- South Facing Home
- Fenced
Home Design
- Frame Construction
- Board and Batten Siding
- HardiePlank Type
Interior Spaces
- 1,752 Sq Ft Home
- 2-Story Property
Kitchen
- Built-In Gas Oven
- Built-In Gas Range
- Microwave
- Dishwasher
Bedrooms and Bathrooms
- 3 Bedrooms
Parking
- 2 Car Attached Garage
- Driveway
Pool
- Private Pool
Schools
- Barrington Elementary School
- Webb Middle School
- Navarro Early College High School
Utilities
- Natural Gas Connected
- High Speed Internet
Listing and Financial Details
- Security Deposit $2,800
- Tenant pays for all utilities, association fees
- 12 Month Lease Term
- $50 Application Fee
- Assessor Parcel Number 02401701300000
Community Details
Overview
- Property has a Home Owners Association
- Built by Fawnridge, LLC
- Georgian & Fawnridge Add Subdivision
Pet Policy
- Pet Deposit $250
- Dogs and Cats Allowed
Map
Source: Unlock MLS (Austin Board of REALTORS®)
MLS Number: 9710439
APN: 971087
- 106 W Fawnridge Dr Unit 2
- 9104 Georgian Dr
- 9209 Slayton Dr
- 9104 Glenn Ln
- 313 Hackberry Ln Unit B
- 403 Middle Ln Unit 2
- 11108 Georgian Dr
- 401 Hackberry Ln
- 9100 Shepard Dr
- 9505 N Creek Dr
- 9602 N Creek Dr
- 111 Little Walnut Dr Unit 1
- 9303 Quail Field Dr
- 504 W Elliott St
- 300 Pecan Dr
- 304 Oak Plaza
- 107 E Longspur Blvd
- 401 Oak Plaza
- 1010 W Rundberg Ln Unit 13
- 1010 W Rundberg Ln Unit 24
- 9104 Georgian Dr
- 9205 Georgian Dr Unit A2
- 8907 Shepard Dr
- 611 Carpenter Ave Unit 201
- 8810 Slayton Dr
- 8912 N Lamar Blvd
- 9407 N Creek Dr
- 8926 N Lamar Blvd
- 9412 N Creek Dr
- 9220 N Interstate 35
- 208 Florence Dr
- 9003 Little Walnut Pkwy Unit A
- 9007 Little Walnut Pkwy Unit A
- 8900 N Interstate 35
- 9303 Quail Field Dr Unit A
- 9706 Eastwend Dr Unit A
- 8800 N Interstate 35
- 9712 Eastwend Dr Unit B
- 701 W Longspur Blvd
- 9507 Quail Village Ln
