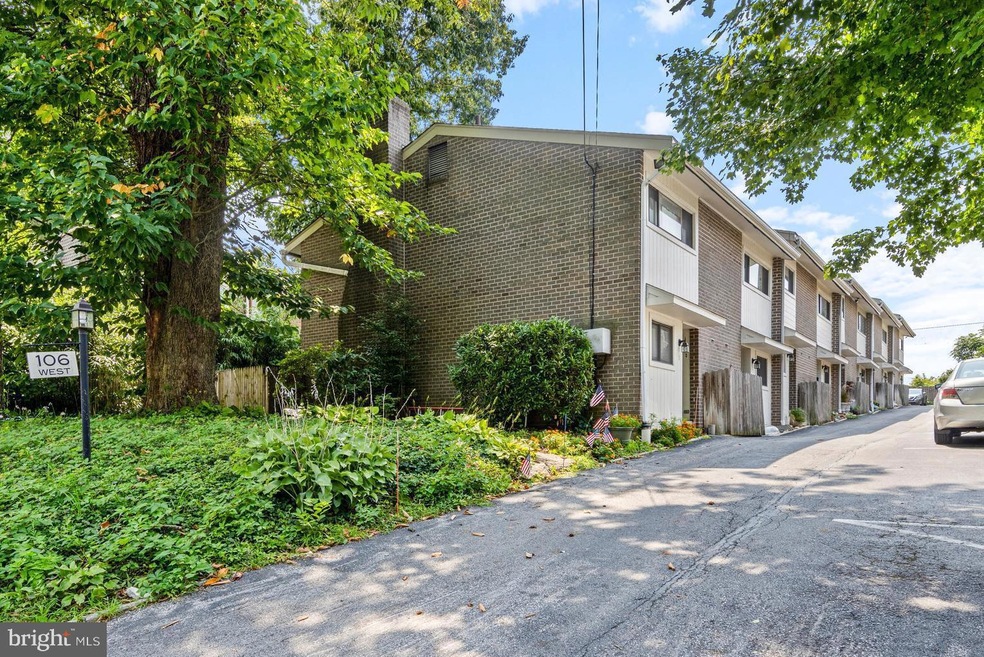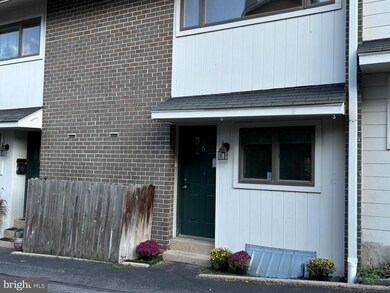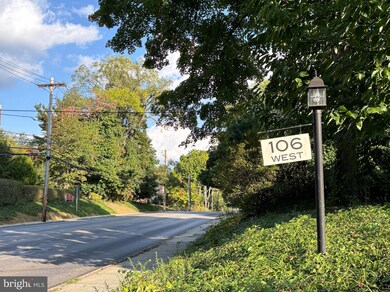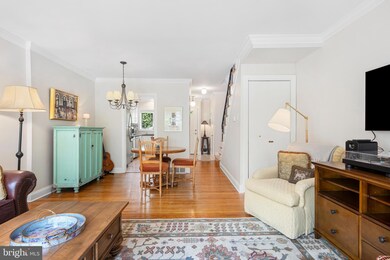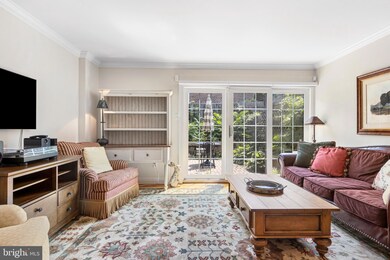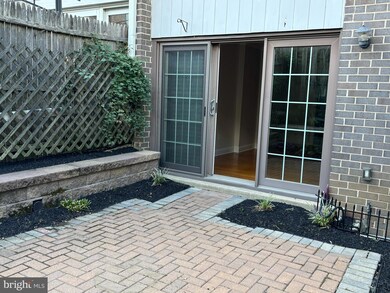
106 W Montgomery Ave Unit 6 Ardmore, PA 19003
Highlights
- Straight Thru Architecture
- Solid Hardwood Flooring
- Upgraded Countertops
- Penn Valley School Rated A+
- Garden View
- Crown Molding
About This Home
As of November 2024Stop renting and enjoy living in this great 2 BD, 1/1 BA townhouse, located in popular Ardmore, just minutes from restaurants, shopping (including Trader Joes), and Lifetime Fitness in Suburban Square! Enter from the community driveway and your designated parking spot is right outside your front door. The tiled foyer features a convenient first floor powder room on the left and a spacious coat closet on the right. The kitchen showcases stainless appliances (including a new dishwasher), new subway tile backsplash with black ribbon tiled accent, tile flooring, granite counters and a large pantry closet. The dining room has an oiled bronze chandelier and offers ample space for a large table. Flowing seamlessly from the dining area, the living room features a newer sliding glass door to a nicely landscaped private patio with a delightful garden area. Crown molding, neutral walls and hardwood floors enhance this home. Ascend the wrought-iron railed staircase to reach the upper level. The primary bedroom features a sizable walk-in closet with new custom organizers, and large windows with a new pleated blackout shade. A spacious linen closet in the hallway and Bessler pull-down stairs to the attic provide additional storage options. The hall bathroom has been newly renovated and includes a rain head shower with a handheld faucet, a mirrored medicine cabinet, white bathtub and white subway tile. The bathroom floor features a classic white basket-weave pattern with black accents, complemented with wainscoting along the wall. The second bedroom, which could serve as an office, is equipped with two large closets featuring built-ins. The second bedroom also has a pleated blackout shade. The laundry facilities are conveniently located in the full-sized unfinished basement which offers more storage space. This large room offers great space for exercise gear and potential for adding a den or office. Nearby Ardmore Station has express Septa/Amtrak train service for easy access to Center City, NYC, and other destinations. Highly regarded Lower Merion schools. A rare opportunity to experience the best of suburban living at a very affordable price. Don't miss your chance to make this charming property your new home!
Last Agent to Sell the Property
BHHS Fox & Roach Wayne-Devon License #RS226566L Listed on: 09/25/2024

Townhouse Details
Home Type
- Townhome
Est. Annual Taxes
- $4,601
Year Built
- Built in 1974
Lot Details
- 960 Sq Ft Lot
- West Facing Home
- Wood Fence
HOA Fees
- $300 Monthly HOA Fees
Home Design
- Straight Thru Architecture
- Traditional Architecture
- Brick Exterior Construction
- Block Foundation
Interior Spaces
- 960 Sq Ft Home
- Property has 2 Levels
- Crown Molding
- Replacement Windows
- Window Treatments
- Combination Dining and Living Room
- Garden Views
- Home Security System
Kitchen
- Stove
- Dishwasher
- Upgraded Countertops
- Disposal
Flooring
- Solid Hardwood
- Ceramic Tile
Bedrooms and Bathrooms
- 2 Bedrooms
- En-Suite Primary Bedroom
- Walk-In Closet
- Bathtub with Shower
Laundry
- Laundry Room
- Electric Dryer
- Washer
Unfinished Basement
- Laundry in Basement
- Basement Windows
Parking
- 2 Open Parking Spaces
- 2 Parking Spaces
- Parking Lot
- Off-Street Parking
Outdoor Features
- Patio
Schools
- Penn Valley Elementary School
- Welsh Valley Middle School
- Harriton Senior High School
Utilities
- Forced Air Heating and Cooling System
- Tankless Water Heater
- Natural Gas Water Heater
Listing and Financial Details
- Tax Lot 673
- Assessor Parcel Number 40-00-38520-005
Community Details
Overview
- $600 Capital Contribution Fee
- Association fees include management, snow removal, common area maintenance, trash
- 106 W. Montgomery Condo Association Condos
- Property Manager
Pet Policy
- Cats Allowed
Similar Homes in the area
Home Values in the Area
Average Home Value in this Area
Property History
| Date | Event | Price | Change | Sq Ft Price |
|---|---|---|---|---|
| 11/15/2024 11/15/24 | Sold | $361,000 | +11.1% | $376 / Sq Ft |
| 10/08/2024 10/08/24 | Pending | -- | -- | -- |
| 09/25/2024 09/25/24 | For Sale | $325,000 | +8.3% | $339 / Sq Ft |
| 03/22/2023 03/22/23 | Sold | $300,000 | +7.2% | $313 / Sq Ft |
| 02/20/2023 02/20/23 | Pending | -- | -- | -- |
| 02/16/2023 02/16/23 | For Sale | $279,900 | -- | $292 / Sq Ft |
Tax History Compared to Growth
Agents Affiliated with this Home
-
T
Seller's Agent in 2024
Tracy Pulos
BHHS Fox & Roach
-
M
Seller Co-Listing Agent in 2024
Mark Pulos
BHHS Fox & Roach
-
K
Buyer's Agent in 2024
Kathy Molloy
Long & Foster
-
C
Seller's Agent in 2023
Carolyn Corr
Duffy Real Estate-Narberth
Map
Source: Bright MLS
MLS Number: PAMC2111922
- 50 Woodside Rd Unit 12
- 104 Woodside Rd Unit A-103
- 237 W Montgomery Ave Unit 3K
- 237 W Montgomery Ave Unit 1Q
- 250 Montgomery Ave Unit B
- 241 Cheswold Ln
- 101 Cheswold Ln Unit 3A
- 86 Greenfield Ave
- 14 Simpson Rd
- 114 Simpson Rd
- 100 Grays Ln Unit 302-304
- 135 Simpson Rd
- 141 Simpson Rd
- 432 Montgomery Ave Unit 401
- 48 Llanfair Rd Unit 1
- 771 Clifford Ave
- 222 E Montgomery Ave Unit 103
- 832 Aubrey Ave
- 218 Linwood Ave
- 625 Village Heritage Unit 625
