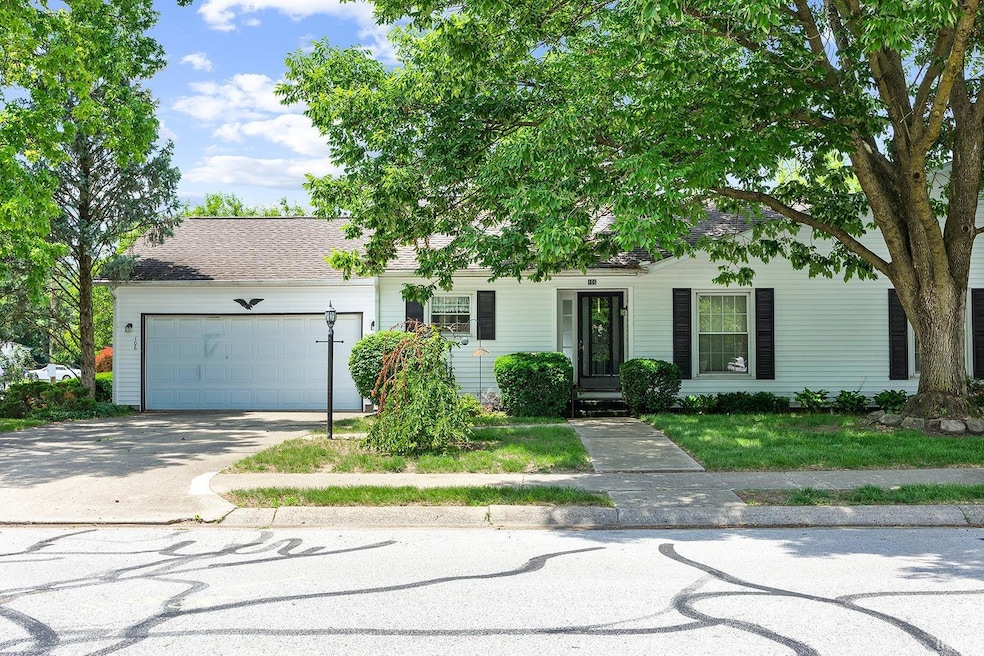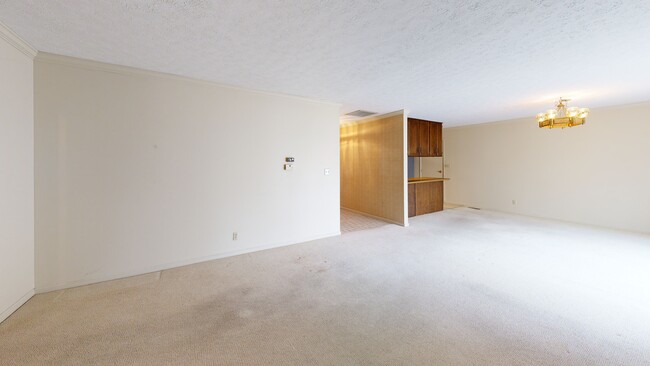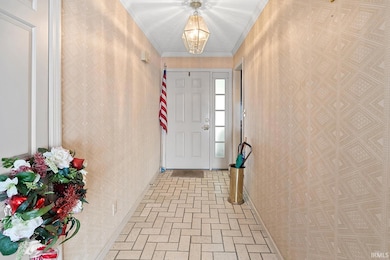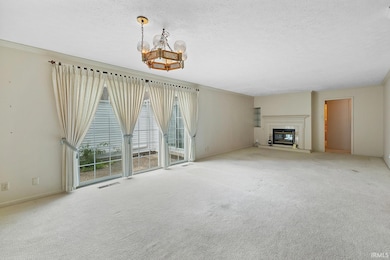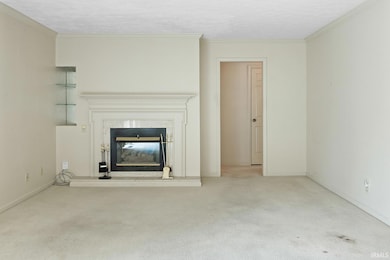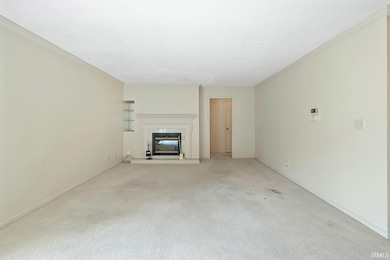
106 W Navajo St West Lafayette, IN 47906
Estimated payment $1,675/month
Highlights
- Primary Bedroom Suite
- 2 Car Attached Garage
- Patio
- West Lafayette Intermediate School Rated A+
- Eat-In Kitchen
- Entrance Foyer
About This Home
Charming 3 bedroom, 1.5 bath condo/villa located in Wabash Gardens in West Lafayette. This low-maintenance home features bright, open spaces, a dining area with a sliding glass door that opens to the patio, and a master bedroom with its own private patio access. Conveniently located near all that West Lafayette has to offer. Call your favorite Realtor today!
Property Details
Home Type
- Condominium
Est. Annual Taxes
- $1,293
Year Built
- Built in 1978
HOA Fees
- $275 Monthly HOA Fees
Parking
- 2 Car Attached Garage
Home Design
- Vinyl Construction Material
Interior Spaces
- 1,502 Sq Ft Home
- Ceiling Fan
- Entrance Foyer
- Living Room with Fireplace
- Crawl Space
- Washer Hookup
Kitchen
- Eat-In Kitchen
- Breakfast Bar
- Electric Oven or Range
Bedrooms and Bathrooms
- 3 Bedrooms
- Primary Bedroom Suite
- 2 Full Bathrooms
- Separate Shower
Schools
- Happy Hollow/Cumberland Elementary School
- West Lafayette Middle School
- West Lafayette High School
Additional Features
- Patio
- Forced Air Heating and Cooling System
Community Details
- Wabash Gardens Subdivision
Listing and Financial Details
- Assessor Parcel Number 79-07-07-426-022.009-026
Matterport 3D Tour
Floorplan
Map
Home Values in the Area
Average Home Value in this Area
Tax History
| Year | Tax Paid | Tax Assessment Tax Assessment Total Assessment is a certain percentage of the fair market value that is determined by local assessors to be the total taxable value of land and additions on the property. | Land | Improvement |
|---|---|---|---|---|
| 2024 | $1,375 | $137,700 | $26,500 | $111,200 |
| 2023 | $1,293 | $137,900 | $26,500 | $111,400 |
| 2022 | $1,133 | $113,500 | $26,500 | $87,000 |
| 2021 | $1,058 | $107,400 | $26,500 | $80,900 |
| 2020 | $972 | $103,000 | $26,500 | $76,500 |
| 2019 | $896 | $99,300 | $26,500 | $72,800 |
| 2018 | $913 | $99,500 | $26,500 | $73,000 |
| 2017 | $915 | $99,500 | $26,500 | $73,000 |
| 2016 | $882 | $100,700 | $26,500 | $74,200 |
| 2014 | $1,135 | $114,400 | $26,500 | $87,900 |
| 2013 | $801 | $93,300 | $26,500 | $66,800 |
Property History
| Date | Event | Price | List to Sale | Price per Sq Ft |
|---|---|---|---|---|
| 10/16/2025 10/16/25 | Pending | -- | -- | -- |
| 07/16/2025 07/16/25 | Price Changed | $245,000 | -5.8% | $163 / Sq Ft |
| 06/18/2025 06/18/25 | For Sale | $260,000 | -- | $173 / Sq Ft |
Purchase History
| Date | Type | Sale Price | Title Company |
|---|---|---|---|
| Personal Reps Deed | -- | -- |
About the Listing Agent

Energy, enthusiasm, and experience combine to make Cathy Russell the number one agent in the Lafayette area! In 2015, she earned the spot as the number one agent in the Lafayette Regional Association of Realtors by successfully closing more than 225 properties for more than $35M in sales volume in her 42nd year in the business.
Cathy began her Real Estate career in 1974 after graduating from Purdue University in home planning and working in the building industry. After raising her three
Cathy's Other Listings
Source: Indiana Regional MLS
MLS Number: 202523228
APN: 79-07-07-426-022.009-026
- 631 Kent Ave
- 624 Kent Ave
- 448 Westview Cir
- 2801 Henderson St
- 1912 Indian Trail Dr
- 1909 Indian Trail Dr
- 2825 Henderson St
- 218 Myrtle Dr
- 2306 Carmel Dr
- 2861 Linda Ln W
- 2212 Sycamore Ln
- 2843 Barlow St
- 213 Hartman Ct
- 500 Carrolton Blvd
- 509 Carrolton Blvd
- 3040 Hamilton St
- 1868 N River Rd
- 3056 Benton St
- 701 Carrolton Blvd
- 301 Overlook Dr
