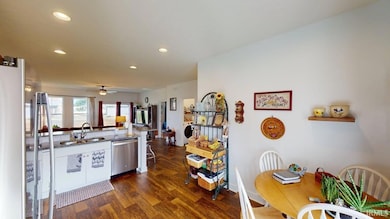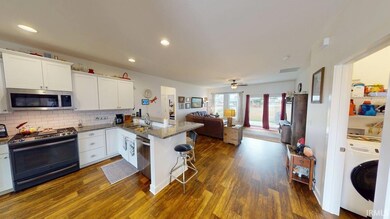106 W Raider Ct Huntingburg, IN 47542
Estimated payment $1,623/month
Highlights
- Primary Bedroom Suite
- Open Floorplan
- Backs to Open Ground
- Southridge High School Rated A-
- Craftsman Architecture
- Utility Room in Garage
About This Home
Cute as a button and waiting for you, this delightful split floor plan ranch offers comfort, style, and space. Nestled on a peaceful cul-de-sac with a spacious yard, it’s perfect for relaxing or entertaining. Step inside through the inviting foyer and into the open-concept kitchen and living room — ideal for today’s modern lifestyle. The well-appointed kitchen features granite countertops, all appliances included, and plenty of storage and workspace. The owner’s suite provides a private retreat with a double-bowl vanity, walk-in shower, and a huge walk-in closet. On the opposite side of the home, you’ll find two additional bedrooms and a full bath, offering excellent separation and privacy. With 9-foot ceilings and an abundance of natural light from numerous windows, this home feels bright, airy, and welcoming throughout.
Listing Agent
SELL4FREE-WELSH REALTY CORPORATION Brokerage Email: andy.welshs4f@gmail.com Listed on: 11/10/2025
Co-Listing Agent
SELL4FREE-WELSH REALTY CORPORATION Brokerage Email: andy.welshs4f@gmail.com
Home Details
Home Type
- Single Family
Est. Annual Taxes
- $2,731
Year Built
- Built in 2020
Lot Details
- 10,454 Sq Ft Lot
- Backs to Open Ground
- Cul-De-Sac
- Level Lot
HOA Fees
- $4 Monthly HOA Fees
Parking
- 2 Car Attached Garage
- Garage Door Opener
- Driveway
- Off-Street Parking
Home Design
- Craftsman Architecture
- Brick Exterior Construction
- Slab Foundation
- Asphalt Roof
- Vinyl Construction Material
Interior Spaces
- 1,408 Sq Ft Home
- 1-Story Property
- Open Floorplan
- Entrance Foyer
- Utility Room in Garage
- Storm Doors
Kitchen
- Eat-In Kitchen
- Utility Sink
Flooring
- Carpet
- Tile
- Vinyl
Bedrooms and Bathrooms
- 3 Bedrooms
- Primary Bedroom Suite
- Walk-In Closet
- 2 Full Bathrooms
- Bathtub with Shower
- Separate Shower
Laundry
- Laundry on main level
- Washer Hookup
Schools
- Huntingburg Elementary School
- Southridge Middle School
- Southridge High School
Utilities
- Forced Air Heating and Cooling System
- Heating System Uses Gas
Additional Features
- Patio
- Suburban Location
Community Details
- Hunters Crossing Subdivision
Listing and Financial Details
- Assessor Parcel Number 19-11-28-400-026.054-020
Map
Home Values in the Area
Average Home Value in this Area
Tax History
| Year | Tax Paid | Tax Assessment Tax Assessment Total Assessment is a certain percentage of the fair market value that is determined by local assessors to be the total taxable value of land and additions on the property. | Land | Improvement |
|---|---|---|---|---|
| 2024 | $2,731 | $238,800 | $38,200 | $200,600 |
| 2023 | $2,604 | $233,400 | $38,200 | $195,200 |
| 2022 | $2,366 | $204,100 | $38,200 | $165,900 |
| 2021 | $2,155 | $182,200 | $37,800 | $144,400 |
| 2020 | $1,031 | $36,000 | $36,000 | $0 |
| 2019 | $12 | $400 | $400 | $0 |
| 2018 | $11 | $400 | $400 | $0 |
Property History
| Date | Event | Price | List to Sale | Price per Sq Ft | Prior Sale |
|---|---|---|---|---|---|
| 11/10/2025 11/10/25 | For Sale | $264,700 | +28.0% | $188 / Sq Ft | |
| 08/31/2020 08/31/20 | Sold | $206,751 | 0.0% | $146 / Sq Ft | View Prior Sale |
| 08/26/2020 08/26/20 | Pending | -- | -- | -- | |
| 08/25/2020 08/25/20 | For Sale | $206,751 | -- | $146 / Sq Ft |
Purchase History
| Date | Type | Sale Price | Title Company |
|---|---|---|---|
| Warranty Deed | -- | Foreman Watson Land Title | |
| Warranty Deed | $36,000 | Foreman Watson Land Ttl Llc |
Mortgage History
| Date | Status | Loan Amount | Loan Type |
|---|---|---|---|
| Open | $165,400 | New Conventional | |
| Previous Owner | $7,800,000 | Future Advance Clause Open End Mortgage |
Source: Indiana Regional MLS
MLS Number: 202545729
APN: 19-11-28-400-026.054-020
- 209 W Stellar Way
- 1402 N Crossing Pass
- 208 W Stellar Way
- 1403 Abby Ln
- 1403 N Hunters Crossing Cir
- 302 W Stellar Way
- 1396 Hunters Crossing Cir
- 209 W Savannah Dr
- 310 E 22nd St
- 305 N Jackson St
- 112 E 2nd St
- 217 N Arjem St
- 708 E 2nd St
- 708 E Second Sreet
- 0 S Chestnut St
- 0 Langebrake Ln Unit 12A 202132791
- 0 Elizabeth Ln Unit 104A 202132819
- 0 S Hildebrand Dr Unit 21 202132784
- 0 Co Rd 1100 Rd E Unit 43 & 44 202132849
- 0 Harry Beumer Ln Unit 202443150
- 1108 Red Roof Dr
- 2017 Erin Ct Unit 3016 Anthony
- 44 Arlington Ct
- 550 Circle Pine Dr
- 207 E 4th St
- 290 Lee Ct
- 109 S Washington St Unit 1
- 1085 W Melchoir Dr S
- 205 S 16th St Unit 205 A
- 1015 E Glezen St
- 1014 Glezen St
- 546 J Strange Ave
- 108 S Oak St
- 113 Sundale Trailer Ct
- 105 Sundale Trailer Ct
- 942 N Main St
- 815 SW 1st St
- 811 Rubens St
- 435 7th St Unit 201
- 439 7th St Unit 105







