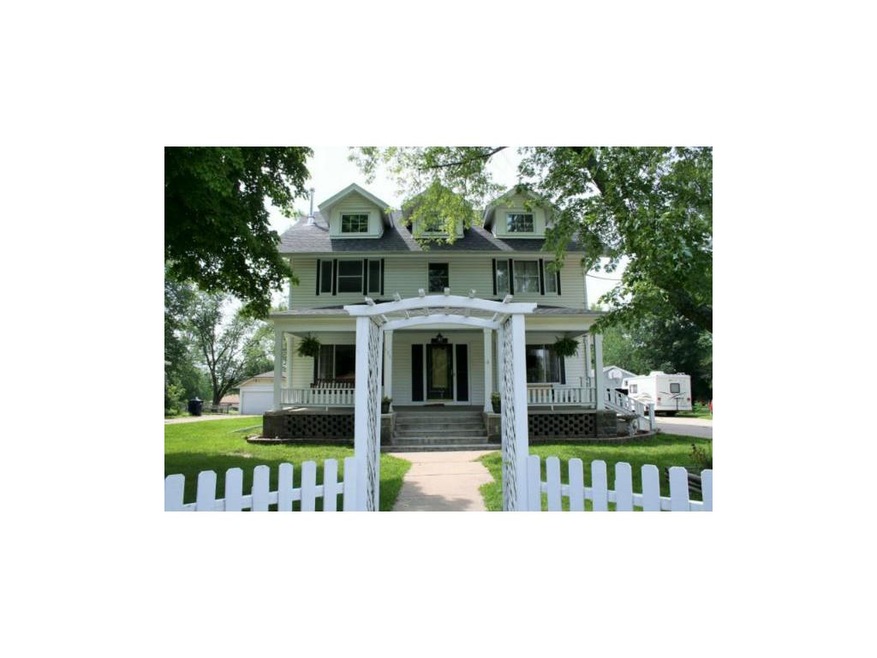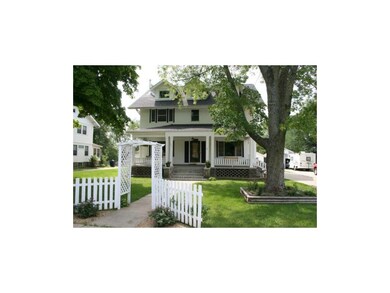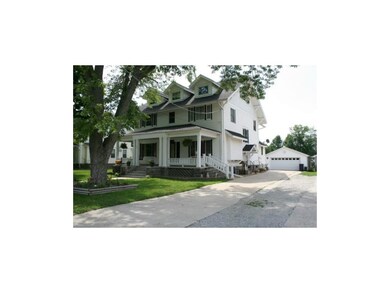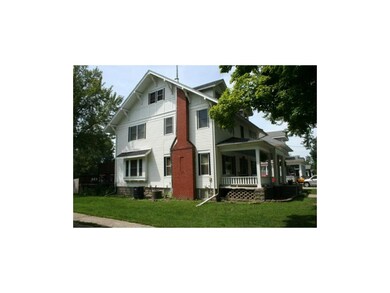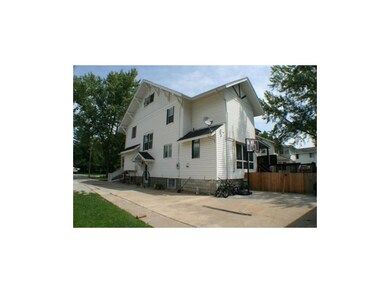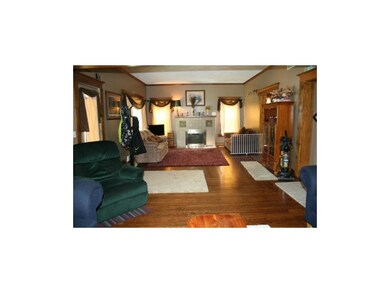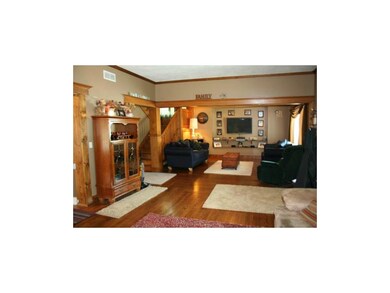
106 W Ray St Sweet Springs, MO 65351
Highlights
- Custom Closet System
- Wood Burning Stove
- Wood Flooring
- Deck
- Vaulted Ceiling
- Granite Countertops
About This Home
As of February 2025This home is located at 106 W Ray St, Sweet Springs, MO 65351 and is currently estimated at $139,900, approximately $49 per square foot. This property was built in 1932. 106 W Ray St is a home located in Saline County with nearby schools including Sweet Springs Elementary School and Sweet Springs High School.
Last Agent to Sell the Property
Homestead 3 Realty License #1999007569 Listed on: 08/21/2014
Home Details
Home Type
- Single Family
Est. Annual Taxes
- $592
Year Built
- Built in 1932
Lot Details
- Lot Dimensions are 75 x 280
- Privacy Fence
- Aluminum or Metal Fence
- Paved or Partially Paved Lot
- Level Lot
- Many Trees
Parking
- 2 Car Detached Garage
- Front Facing Garage
- Garage Door Opener
- Secure Parking
Home Design
- Composition Roof
- Vinyl Siding
Interior Spaces
- 2,850 Sq Ft Home
- Wet Bar: Carpet, Ceiling Fan(s), Walk-In Closet(s), Hardwood, Wood Floor, Ceramic Tiles, Double Vanity, Shower Only, Built-in Features, Indirect Lighting, Kitchen Island, Pantry
- Built-In Features: Carpet, Ceiling Fan(s), Walk-In Closet(s), Hardwood, Wood Floor, Ceramic Tiles, Double Vanity, Shower Only, Built-in Features, Indirect Lighting, Kitchen Island, Pantry
- Vaulted Ceiling
- Ceiling Fan: Carpet, Ceiling Fan(s), Walk-In Closet(s), Hardwood, Wood Floor, Ceramic Tiles, Double Vanity, Shower Only, Built-in Features, Indirect Lighting, Kitchen Island, Pantry
- Skylights
- Fireplace
- Wood Burning Stove
- Thermal Windows
- Shades
- Plantation Shutters
- Drapes & Rods
- Combination Kitchen and Dining Room
- Dormer Attic
- Dryer Hookup
Kitchen
- Electric Oven or Range
- Built-In Range
- Dishwasher
- Kitchen Island
- Granite Countertops
- Laminate Countertops
- Disposal
Flooring
- Wood
- Wall to Wall Carpet
- Linoleum
- Laminate
- Stone
- Ceramic Tile
- Luxury Vinyl Plank Tile
- Luxury Vinyl Tile
Bedrooms and Bathrooms
- 5 Bedrooms
- Custom Closet System
- Cedar Closet: Carpet, Ceiling Fan(s), Walk-In Closet(s), Hardwood, Wood Floor, Ceramic Tiles, Double Vanity, Shower Only, Built-in Features, Indirect Lighting, Kitchen Island, Pantry
- Walk-In Closet: Carpet, Ceiling Fan(s), Walk-In Closet(s), Hardwood, Wood Floor, Ceramic Tiles, Double Vanity, Shower Only, Built-in Features, Indirect Lighting, Kitchen Island, Pantry
- 2 Full Bathrooms
- Double Vanity
- Carpet
Basement
- Basement Fills Entire Space Under The House
- Laundry in Basement
Outdoor Features
- Deck
- Enclosed Patio or Porch
Location
- City Lot
Schools
- Sweet Springs Elementary School
- Sweet Springs High School
Utilities
- Cooling Available
- Heat Pump System
Listing and Financial Details
- Assessor Parcel Number 40-26-01-11-3-03-4
Ownership History
Purchase Details
Home Financials for this Owner
Home Financials are based on the most recent Mortgage that was taken out on this home.Similar Homes in Sweet Springs, MO
Home Values in the Area
Average Home Value in this Area
Purchase History
| Date | Type | Sale Price | Title Company |
|---|---|---|---|
| Grant Deed | $132,391 | Saline County Abstract & Guara |
Mortgage History
| Date | Status | Loan Amount | Loan Type |
|---|---|---|---|
| Open | $131,081 | FHA |
Property History
| Date | Event | Price | Change | Sq Ft Price |
|---|---|---|---|---|
| 02/14/2025 02/14/25 | Sold | -- | -- | -- |
| 01/04/2025 01/04/25 | Pending | -- | -- | -- |
| 12/16/2024 12/16/24 | For Sale | $275,000 | +96.6% | $96 / Sq Ft |
| 10/30/2014 10/30/14 | Sold | -- | -- | -- |
| 08/28/2014 08/28/14 | Pending | -- | -- | -- |
| 08/22/2014 08/22/14 | For Sale | $139,900 | -- | $49 / Sq Ft |
Tax History Compared to Growth
Tax History
| Year | Tax Paid | Tax Assessment Tax Assessment Total Assessment is a certain percentage of the fair market value that is determined by local assessors to be the total taxable value of land and additions on the property. | Land | Improvement |
|---|---|---|---|---|
| 2024 | $1,083 | $13,850 | $800 | $13,050 |
| 2023 | $1,083 | $13,850 | $800 | $13,050 |
| 2022 | $1,087 | $13,850 | $800 | $13,050 |
| 2021 | $1,043 | $13,850 | $800 | $13,050 |
| 2020 | $776 | $10,550 | $10,550 | $0 |
| 2019 | $765 | $10,550 | $10,550 | $0 |
| 2018 | $752 | $10,550 | $10,550 | $0 |
| 2017 | $723 | $10,550 | $0 | $0 |
| 2016 | $736 | $10,550 | $0 | $0 |
| 2015 | -- | $10,550 | $0 | $0 |
| 2014 | -- | $10,550 | $0 | $0 |
Agents Affiliated with this Home
-
Deann Weber

Seller's Agent in 2025
Deann Weber
ReeceNichols - Eastland
(816) 463-1841
66 Total Sales
-
Patty Schnakenberg
P
Seller's Agent in 2014
Patty Schnakenberg
Homestead 3 Realty
(816) 716-7400
219 Total Sales
Map
Source: Heartland MLS
MLS Number: 1900587
APN: 020026-101103-003-004000
- 506 & 508 S Locust St
- 509 S Locust St
- 721 Bridge St
- 501 Bridge St
- 402 Bridge St
- 800 Bridge St
- 715 Pine St
- 201 Highland St
- 106 Washington St
- 115 W Marshall St
- 114 N Locust St
- 919 S Locust St
- 1005 Daisy St
- 1205 Columbia Ave
- 12189 119th Rd
- 205 Oak St
- 103 S Broadway St Unit 106 S. Olive
- 0 Mcallister Rd
- 16353 Highway Ee
