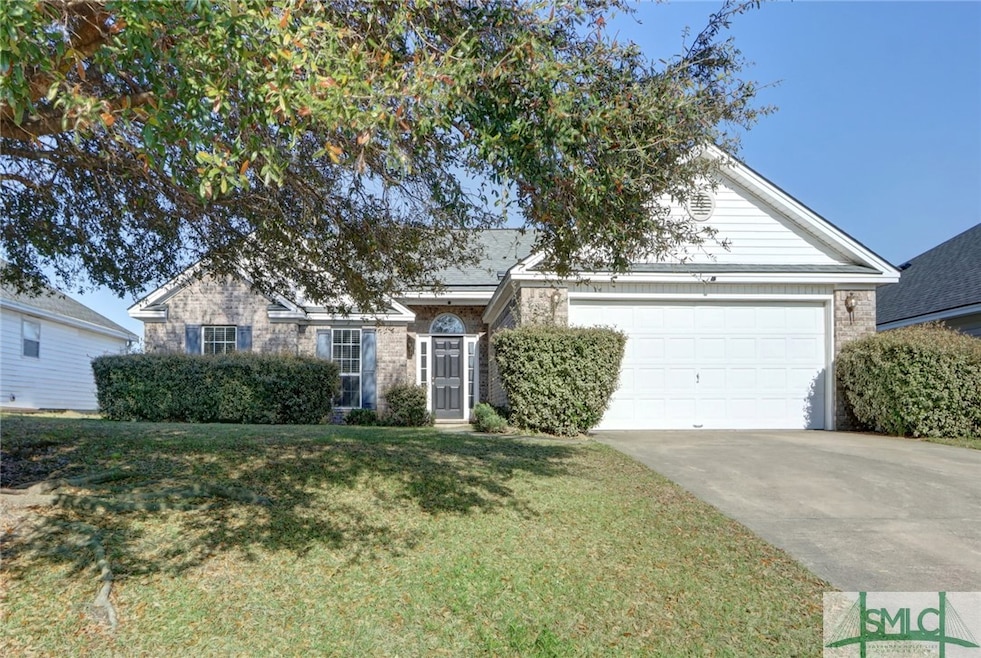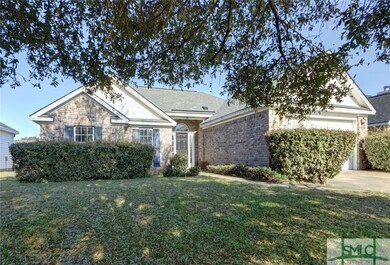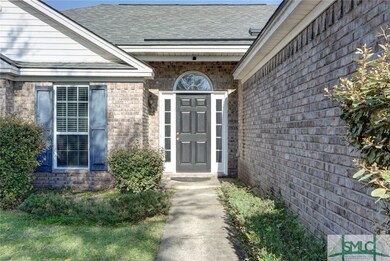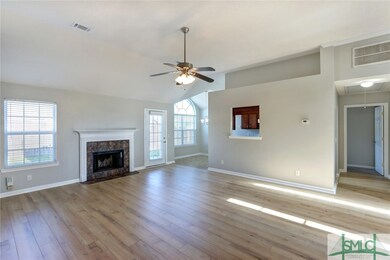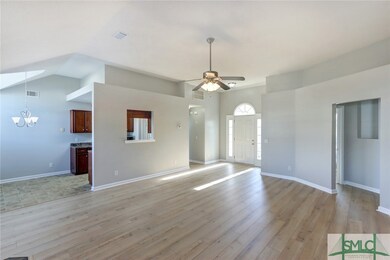106 W Tisbury Ln Pooler, GA 31322
Southwest Chatham NeighborhoodAbout This Home
As of July 2025Move-In Ready 3 Bedroom 2 Bath Home in Hampton Place with No HOA! Step into a large open concept Living Room with new LVP flooring, soaring ceilings and woodburning fireplace. New paint throughout the entire home! Just off the kitchen is the Breakfast Area overlooking the large, private and fenced backyard. Large main suite with tray ceiling, spacious closet and ensuite bath featuring an oversized soaking tub/shower combination. Two additional bedrooms and full bath. Close to I-95/I-16, Gulfstream, JCB, Airport, Hunter AAF, Savannah Ports and Hyundai. Beautiful details throughout this home make it a MUST SEE!!
Home Details
Home Type
Single Family
Year Built
2004
Lot Details
0
Parking
2
Listing Details
- Property Type: Residential
- Stories: 1
- Year Built: 2004
- Special Features: VirtualTour
- Property Sub Type: Detached
Interior Features
- Basement: None
- Interior Amenities: Breakfast Area, Cathedral Ceiling(s), Entrance Foyer, Garden Tub/Roman Tub, Main Level Primary, Primary Suite, Pantry, Pull Down Attic Stairs, Split Bedrooms, Separate Shower, Tub Shower, Vaulted Ceiling(s)
Exterior Features
- Fencing: Privacy
- Roof: Composition
Utilities
- Utilities: Underground Utilities
- Water Source: Public
Ownership History
Purchase Details
Home Financials for this Owner
Home Financials are based on the most recent Mortgage that was taken out on this home.Purchase Details
Home Financials for this Owner
Home Financials are based on the most recent Mortgage that was taken out on this home.Purchase Details
Purchase Details
Home Financials for this Owner
Home Financials are based on the most recent Mortgage that was taken out on this home.Home Values in the Area
Average Home Value in this Area
Purchase History
| Date | Type | Sale Price | Title Company |
|---|---|---|---|
| Limited Warranty Deed | -- | -- | |
| Limited Warranty Deed | $287,500 | -- | |
| Warranty Deed | $145,000 | -- | |
| Deed | $155,900 | -- |
Mortgage History
| Date | Status | Loan Amount | Loan Type |
|---|---|---|---|
| Open | $193,630 | New Conventional | |
| Previous Owner | $155,900 | New Conventional |
Property History
| Date | Event | Price | List to Sale | Price per Sq Ft |
|---|---|---|---|---|
| 07/24/2025 07/24/25 | Sold | $287,500 | -6.7% | $201 / Sq Ft |
| 06/24/2025 06/24/25 | Pending | -- | -- | -- |
| 03/20/2025 03/20/25 | For Sale | $308,000 | -- | $215 / Sq Ft |
Tax History Compared to Growth
Tax History
| Year | Tax Paid | Tax Assessment Tax Assessment Total Assessment is a certain percentage of the fair market value that is determined by local assessors to be the total taxable value of land and additions on the property. | Land | Improvement |
|---|---|---|---|---|
| 2025 | $4,373 | $120,360 | $24,000 | $96,360 |
| 2024 | $4,373 | $108,080 | $18,000 | $90,080 |
| 2023 | $3,213 | $92,040 | $18,000 | $74,040 |
| 2022 | $2,423 | $76,920 | $12,000 | $64,920 |
| 2021 | $2,538 | $68,000 | $12,000 | $56,000 |
| 2020 | $2,395 | $66,360 | $12,000 | $54,360 |
| 2019 | $3,668 | $65,640 | $12,000 | $53,640 |
| 2018 | $2,444 | $63,560 | $12,000 | $51,560 |
| 2017 | $2,120 | $55,960 | $10,000 | $45,960 |
| 2016 | $1,911 | $55,320 | $10,000 | $45,320 |
| 2015 | $1,909 | $55,160 | $10,000 | $45,160 |
| 2014 | -- | $55,840 | $0 | $0 |
Map
Source: Hive MLS
MLS Number: 327702
APN: 11009F01109
- 10 Katama Way
- 306 Katama Way
- 213 Katama Way
- 153 Berwick Lakes Blvd
- 110 Katama Way
- 115 Aquinnah Dr
- 111 Bluelake Blvd
- 11 Canal Bank Rd
- 101 Blue Gill Ln
- 9 Grenwick Ln
- 141 Bluelake Blvd
- 188 Berwick Lakes Blvd
- 1 Bluelake Blvd
- 29 Parish Way
- 12 Stalwick Dr
- 12 Cottingham Way
- 21 Cottingham Way
- 153 Hamilton Grove Dr
- 104 Canal Cove
- 115 Moor Hen Landing
