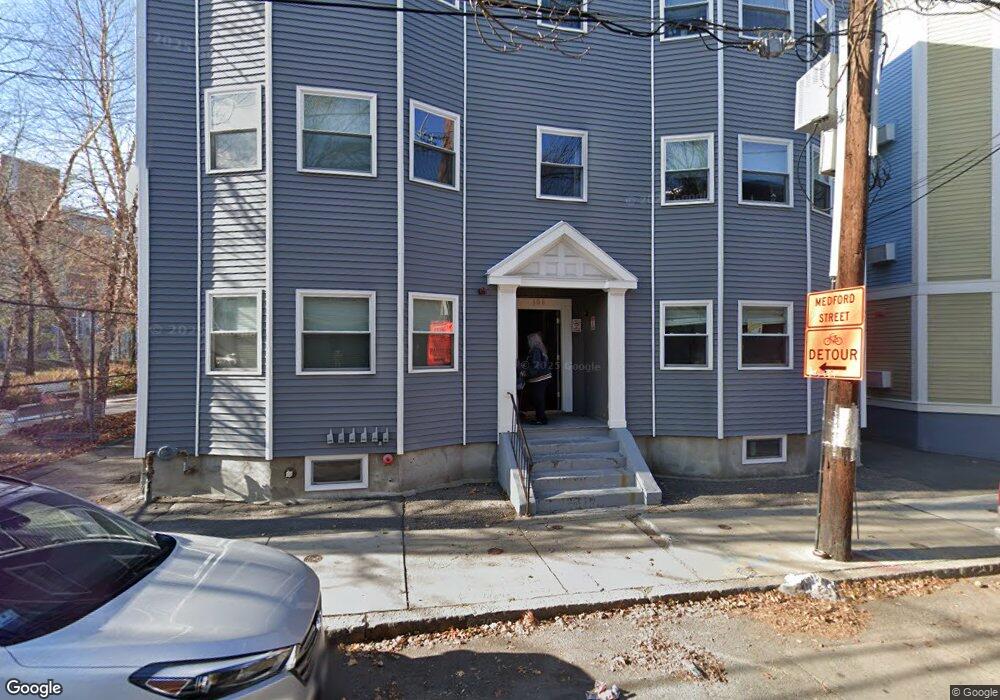106 Walnut St Unit 2 Somerville, MA 02145
Winter Hill NeighborhoodEstimated Value: $623,000 - $899,000
3
Beds
2
Baths
1,070
Sq Ft
$687/Sq Ft
Est. Value
About This Home
This home is located at 106 Walnut St Unit 2, Somerville, MA 02145 and is currently estimated at $735,021, approximately $686 per square foot. 106 Walnut St Unit 2 is a home located in Middlesex County with nearby schools including Somerville High School, Prospect Hill Academy Upper Elementary Campus, and Bright Future Educare Center.
Ownership History
Date
Name
Owned For
Owner Type
Purchase Details
Closed on
Aug 20, 2003
Sold by
Sorokina Ekaterina and Shaplyko Nicholas A
Bought by
Fox Holly A
Current Estimated Value
Home Financials for this Owner
Home Financials are based on the most recent Mortgage that was taken out on this home.
Original Mortgage
$168,000
Outstanding Balance
$73,441
Interest Rate
5.52%
Mortgage Type
Purchase Money Mortgage
Estimated Equity
$661,580
Create a Home Valuation Report for This Property
The Home Valuation Report is an in-depth analysis detailing your home's value as well as a comparison with similar homes in the area
Home Values in the Area
Average Home Value in this Area
Purchase History
| Date | Buyer | Sale Price | Title Company |
|---|---|---|---|
| Fox Holly A | $210,000 | -- |
Source: Public Records
Mortgage History
| Date | Status | Borrower | Loan Amount |
|---|---|---|---|
| Open | Fox Holly A | $168,000 |
Source: Public Records
Tax History
| Year | Tax Paid | Tax Assessment Tax Assessment Total Assessment is a certain percentage of the fair market value that is determined by local assessors to be the total taxable value of land and additions on the property. | Land | Improvement |
|---|---|---|---|---|
| 2025 | $5,811 | $532,600 | $0 | $532,600 |
| 2024 | $5,456 | $518,600 | $0 | $518,600 |
| 2023 | $5,362 | $518,600 | $0 | $518,600 |
| 2022 | $5,081 | $499,100 | $0 | $499,100 |
| 2021 | $4,982 | $488,900 | $0 | $488,900 |
| 2020 | $4,886 | $484,200 | $0 | $484,200 |
| 2019 | $4,390 | $408,000 | $0 | $408,000 |
| 2018 | $4,759 | $420,800 | $0 | $420,800 |
| 2017 | $4,085 | $350,000 | $0 | $350,000 |
| 2016 | $4,234 | $337,900 | $0 | $337,900 |
| 2015 | $3,685 | $292,200 | $0 | $292,200 |
Source: Public Records
Map
Nearby Homes
- 232 Pearl St
- 74 Gilman St Unit 1
- 7 Stickney Ave
- 36 Everett Ave
- 15 Stickney Ave Unit A
- 185 School St
- 12 Montgomery Ave
- 19 Everett Ave
- 13 Richdale Ave Unit 2
- 11 Macarthur St Unit B
- 11 Macarthur St Unit A
- 14 Bonair St Unit 14
- 34 Putnam St
- 84 Cross St
- 43 Cross St
- 30 Walnut St
- 142 Cross St
- 75 School St
- 124 Highland Ave Unit 204
- 4 Cross St
- 106 Walnut St Unit 6
- 106 Walnut St Unit 5
- 106 Walnut St Unit 4
- 106 Walnut St Unit 3
- 106 Walnut St Unit 1
- 106 Walnut St
- 110 Walnut St Unit 1
- 110 Walnut St Unit 2
- 220 Pearl St Unit 2
- 220 Pearl St Unit 3
- 220 Pearl St
- 220 Pearl St Unit 1
- 222 Pearl St Unit 4
- 222 Pearl St Unit 3
- 222 Pearl St Unit 2
- 222 Pearl St Unit 1
- 109 Walnut St Unit 1
- 109 Walnut St Unit 6
- 109 Walnut St Unit 2
- 109 Walnut St Unit 4
Your Personal Tour Guide
Ask me questions while you tour the home.
