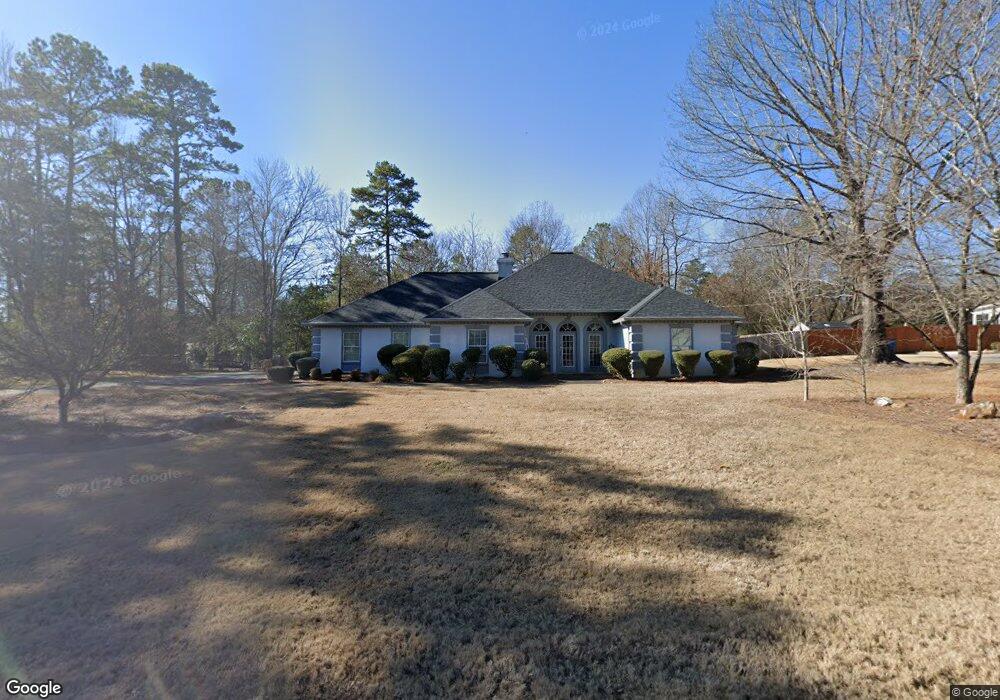Estimated Value: $386,135 - $396,000
4
Beds
2
Baths
2,386
Sq Ft
$164/Sq Ft
Est. Value
About This Home
This home is located at 106 Warwick Way SE, Rome, GA 30161 and is currently estimated at $391,284, approximately $163 per square foot. 106 Warwick Way SE is a home located in Floyd County with nearby schools including Pepperell Middle School, Pepperell High School, and Montessori School of Rome.
Ownership History
Date
Name
Owned For
Owner Type
Purchase Details
Closed on
Aug 31, 2020
Sold by
Bowen Eva Joyce Jones
Bought by
Wallace Charles M and Wallace Teresa S
Current Estimated Value
Home Financials for this Owner
Home Financials are based on the most recent Mortgage that was taken out on this home.
Original Mortgage
$168,750
Outstanding Balance
$149,754
Interest Rate
2.9%
Mortgage Type
New Conventional
Estimated Equity
$241,530
Purchase Details
Closed on
Jun 14, 2019
Sold by
Bowen J W Estate
Bought by
Bowen Joyce J
Purchase Details
Closed on
May 23, 2003
Sold by
Prudential Residential Services Limited
Bought by
Bowen Bowen J and Bowen K
Purchase Details
Closed on
May 7, 2003
Sold by
Bonham Ben B and Bonham Jane J
Bought by
Prudential Residential Services Limited
Purchase Details
Closed on
Jul 5, 1989
Sold by
N R S Properties Inc
Bought by
Bonham Ben B and Bonham Jane J
Purchase Details
Closed on
Jan 1, 1987
Sold by
N R S Properties Inc
Bought by
N R S Properties Inc
Purchase Details
Closed on
Jun 12, 1975
Bought by
N R S Properties Inc
Create a Home Valuation Report for This Property
The Home Valuation Report is an in-depth analysis detailing your home's value as well as a comparison with similar homes in the area
Home Values in the Area
Average Home Value in this Area
Purchase History
| Date | Buyer | Sale Price | Title Company |
|---|---|---|---|
| Wallace Charles M | $239,500 | -- | |
| Bowen Joyce J | -- | -- | |
| Bowen Bowen J | $186,500 | -- | |
| Prudential Residential Services Limited | $186,500 | -- | |
| Bonham Ben B | $127,000 | -- | |
| N R S Properties Inc | -- | -- | |
| N R S Properties Inc | -- | -- |
Source: Public Records
Mortgage History
| Date | Status | Borrower | Loan Amount |
|---|---|---|---|
| Open | Wallace Charles M | $168,750 |
Source: Public Records
Tax History Compared to Growth
Tax History
| Year | Tax Paid | Tax Assessment Tax Assessment Total Assessment is a certain percentage of the fair market value that is determined by local assessors to be the total taxable value of land and additions on the property. | Land | Improvement |
|---|---|---|---|---|
| 2024 | $3,139 | $168,509 | $12,826 | $155,683 |
| 2023 | $3,099 | $154,477 | $11,543 | $142,934 |
| 2022 | $2,782 | $121,340 | $9,619 | $111,721 |
| 2021 | $2,197 | $109,623 | $8,337 | $101,286 |
| 2020 | $378 | $102,957 | $6,413 | $96,544 |
| 2019 | $422 | $98,031 | $6,413 | $91,618 |
| 2018 | $439 | $93,017 | $6,413 | $86,604 |
| 2017 | $471 | $90,297 | $6,413 | $83,884 |
| 2016 | $535 | $88,640 | $6,400 | $82,240 |
| 2015 | $823 | $89,766 | $6,400 | $83,366 |
| 2014 | $823 | $89,766 | $6,400 | $83,366 |
Source: Public Records
Map
Nearby Homes
- 111 Warwick Way SE
- 113 Warwick Way SE
- 14 Warwick Way SE
- 20 Warwick Way SE
- 0 Camelot Cir SE Unit 7662985
- 0 Camelot Cir SE Unit 10621392
- 0 Warwick Way SE Unit 7666193
- 0 Warwick Way SE Unit 10624495
- 85 Cambridge Dr SE
- 7 Rushden Way SE
- 3 Rushden Way SE
- 11 Cambridge Dr SE
- 0 Wellington Way SE Unit 7374604
- 0 Wellington Way SE Unit 7374602
- 0 Wellington Way SE Unit 20180069
- 0 Wellington Way SE Unit 20180068
- 18 Devonshire Dr SE
- 52 Twickenham Rd SE
- 28 Rushden Way SE
- 30 Rushden Way SE
- 106 Warwick Way SE Unit 3
- 104 Warwick Way SE
- 108 Warwick Way SE
- 107 Warwick Way SE
- 105 Warwick Way SE
- 103 Warwick Way SE
- 102 Warwick Way SE
- 110 Warwick Way SE
- 109 Warwick Way SE
- 205 Margo Trail SE
- 205 Margo Trail SE
- 111 Warwick Way SE Unit 17
- 7 Warwick Place SE
- 112 Warwick Way SE
- 6 London Ln SE
- 4 London Ln SE
- 8 London Ln SE
- 9 Warwick Place SE
- 4 Stratford Ln SE Unit 142
- 4 Stratford Ln SE
