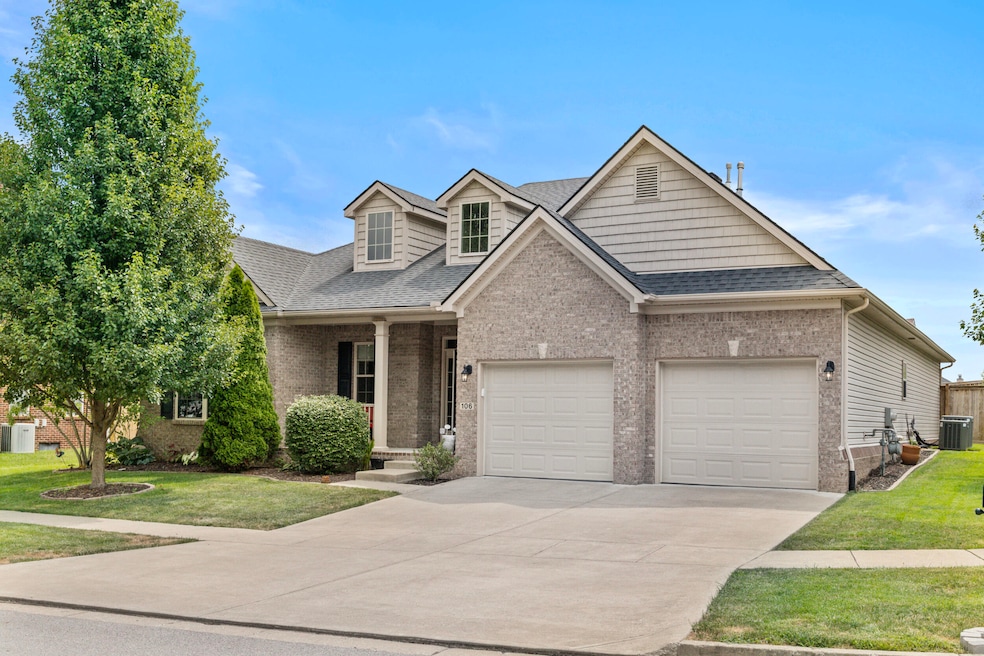106 Waterside Dr Georgetown, KY 40324
Southeast Scott County NeighborhoodEstimated payment $2,598/month
Highlights
- 1.5-Story Property
- Attic
- Neighborhood Views
- Main Floor Primary Bedroom
- Bonus Room
- Home Office
About This Home
The Glenstone is a thoughtfully designed luxury ranch plan with an upstairs bonus room featuring its own powder room and dedicated HVAC system for year-round comfort. The open-concept family room, is bright and airy and includes a gas fireplace with dry stack stone surround, flanked by custom built-in bookcases, and flex conduit for mounting a TV above the mantel. The kitchen boasts granite countertops, sleek cabinetry, and a functional layout ideal for everyday living and entertaining. The spacious primary suite offers a tray ceiling, drop-in tub with tile surround, separate tiled shower, and a heavy glass hinge/panel shower door. A large laundry room provides ample storage and folding space, and all bathrooms are finished with granite vanity tops. Step outside to enjoy the covered patio—perfect for relaxing or entertaining. Every detail of this home blends comfort, style, and functionality. Property is under contract with a 48 hour kick out clause.
Home Details
Home Type
- Single Family
Est. Annual Taxes
- $3,043
Year Built
- Built in 2014
Lot Details
- 7,841 Sq Ft Lot
- Privacy Fence
- Wood Fence
- Wire Fence
HOA Fees
Parking
- 2 Car Attached Garage
- Front Facing Garage
- Driveway
- Off-Street Parking
Home Design
- 1.5-Story Property
- Brick Veneer
- Slab Foundation
- Dimensional Roof
- Composition Roof
- Vinyl Siding
Interior Spaces
- 2,914 Sq Ft Home
- Ceiling Fan
- Insulated Windows
- Blinds
- Insulated Doors
- Two Story Entrance Foyer
- Living Room with Fireplace
- Dining Room
- Home Office
- Bonus Room
- Neighborhood Views
- Attic
Kitchen
- Oven or Range
- Microwave
- Dishwasher
- Disposal
Flooring
- Carpet
- Laminate
- Tile
Bedrooms and Bathrooms
- 3 Bedrooms
- Primary Bedroom on Main
- Walk-In Closet
Laundry
- Laundry Room
- Washer and Electric Dryer Hookup
Outdoor Features
- Patio
- Porch
Schools
- Creekside Elementary School
- Royal Spring Middle School
- Not Applicable Middle School
- Scott Co High School
Utilities
- Cooling Available
- Forced Air Heating System
- Heating System Uses Natural Gas
- Natural Gas Connected
- Gas Water Heater
Community Details
- Association fees include common area maintenance
- Village At Lanes Run Subdivision
- Mandatory home owners association
Listing and Financial Details
- Assessor Parcel Number 189-40-018.000
Map
Home Values in the Area
Average Home Value in this Area
Tax History
| Year | Tax Paid | Tax Assessment Tax Assessment Total Assessment is a certain percentage of the fair market value that is determined by local assessors to be the total taxable value of land and additions on the property. | Land | Improvement |
|---|---|---|---|---|
| 2024 | $3,043 | $384,700 | $0 | $0 |
| 2023 | $3,277 | $361,400 | $47,500 | $313,900 |
| 2022 | $2,505 | $294,600 | $42,000 | $252,600 |
| 2021 | $2,679 | $284,400 | $42,000 | $242,400 |
| 2020 | $2,363 | $275,000 | $42,000 | $233,000 |
| 2019 | $2,400 | $275,000 | $0 | $0 |
| 2018 | $2,386 | $275,000 | $0 | $0 |
| 2017 | $2,398 | $275,000 | $0 | $0 |
| 2016 | $1,843 | $228,885 | $0 | $0 |
| 2015 | $216 | $27,000 | $0 | $0 |
| 2014 | $182 | $22,000 | $0 | $0 |
| 2011 | $21 | $34,000 | $0 | $0 |
Property History
| Date | Event | Price | Change | Sq Ft Price |
|---|---|---|---|---|
| 08/11/2025 08/11/25 | Pending | -- | -- | -- |
| 07/16/2025 07/16/25 | For Sale | $435,000 | +58.2% | $149 / Sq Ft |
| 01/29/2016 01/29/16 | Sold | $275,000 | 0.0% | $120 / Sq Ft |
| 12/30/2015 12/30/15 | Pending | -- | -- | -- |
| 10/22/2015 10/22/15 | For Sale | $275,000 | -- | $120 / Sq Ft |
Purchase History
| Date | Type | Sale Price | Title Company |
|---|---|---|---|
| Deed | $190,000 | None Listed On Document | |
| Interfamily Deed Transfer | -- | None Available | |
| Deed | $275,000 | Bluegrass Land Title Llc |
Mortgage History
| Date | Status | Loan Amount | Loan Type |
|---|---|---|---|
| Open | $100,000 | Construction | |
| Previous Owner | $210,000 | New Conventional | |
| Previous Owner | $220,000 | New Conventional |
Source: ImagineMLS (Bluegrass REALTORS®)
MLS Number: 25014899
APN: 189-40-018.000
- 173 Waterside Dr
- 164 Cross Park Dr
- 166 Cross Park Dr
- 124 Amick Way
- 144 Limestone Ln
- 129 Amick Way
- 127 Amick Way
- The Sycamore Bend Plan at Oxford Landing - Trend Collection
- The West Haven Plan at Oxford Landing - Trend Collection
- The Granite Coast Plan at Oxford Landing - Trend Collection
- The Baldwin Expanded Plan at Oxford Landing - Traditional Collection
- The Jackson II Plan at Oxford Landing - Traditional Collection
- The Westbrook Plan at Oxford Landing - Traditional Collection
- The Carmichael Plan at Oxford Landing - Traditional Collection
- The Bayberry Lane Plan at Oxford Landing - Trend Collection
- The Talbot Plan at Oxford Landing - Traditional Collection
- The Spencer II Plan at Oxford Landing - Traditional Collection
- The Kingsley Plan at Oxford Landing - Traditional Collection
- The Beacon Falls Plan at Oxford Landing - Trend Collection
- The Barnett Plan at Oxford Landing - Traditional Collection







