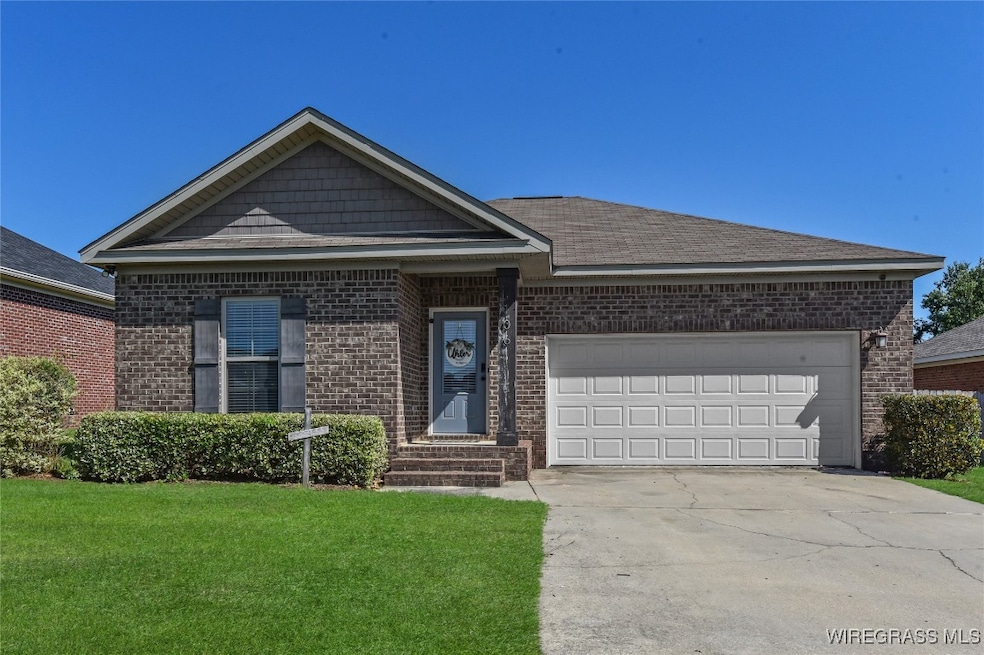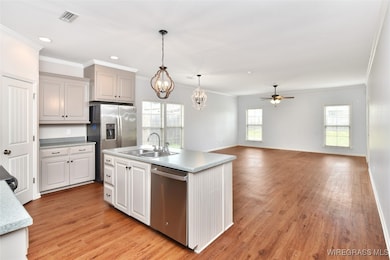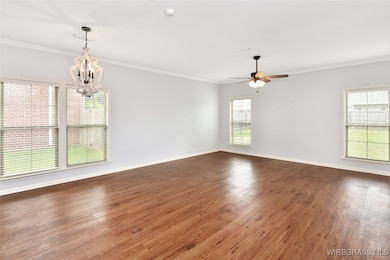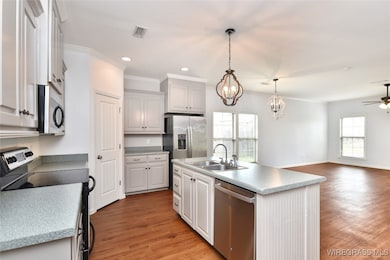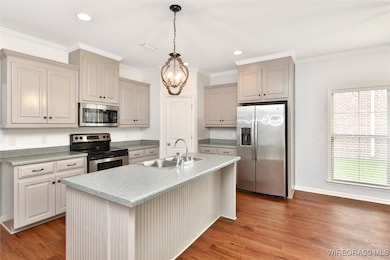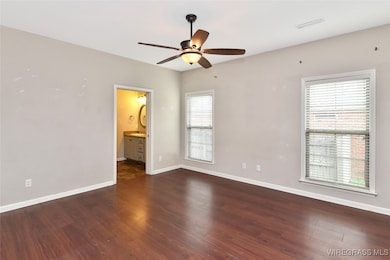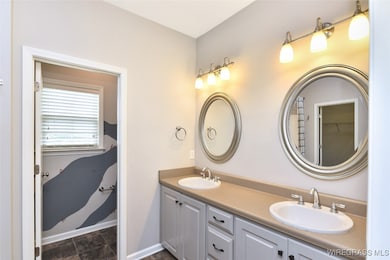106 Waxmyrtle Rd Dothan, AL 36301
Estimated payment $1,360/month
Highlights
- Water Access
- 2 Car Attached Garage
- Walk-In Closet
- Deck
- Double Pane Windows
- Cooling Available
About This Home
Due to the owners relocating, this 3-bedroom/2-bath home is ready for new owners! Upon entering, the foyer will take you to the spacious, open-concept, living area where entertaining awaits; while cooking in your kitchen you can mingle with your guests. The split bedroom floor plan gives privacy where needed. Bedrooms 2 and 3, along w/main bathroom, are to the left as you enter the home. The primary bedroom and bathroom feature a double vanity, soaker tub/shower, linen storage and large walk-in closet. If you enjoy the outdoors, the fenced in backyard has a quaint covered deck along with a patio. Bedrooms have new LVP flooring, no carpet in the home. Pine Lake subdivision features a large pond where you can fish and watch the ducks splash around.
Home Details
Home Type
- Single Family
Est. Annual Taxes
- $1,588
Year Built
- Built in 2014
Lot Details
- 9,148 Sq Ft Lot
- Lot Dimensions are 60 x 150
- Partially Fenced Property
- Privacy Fence
HOA Fees
- $21 Monthly HOA Fees
Parking
- 2 Car Attached Garage
Home Design
- Brick Exterior Construction
- Slab Foundation
- Vinyl Siding
Interior Spaces
- 1,695 Sq Ft Home
- 1-Story Property
- Double Pane Windows
- Blinds
- Tile Flooring
Kitchen
- Breakfast Bar
- Microwave
- Dishwasher
- Disposal
Bedrooms and Bathrooms
- 3 Bedrooms
- Walk-In Closet
- 2 Full Bathrooms
Outdoor Features
- Water Access
- Deck
Schools
- Heard Magnet Elementary School
- Dothan Preparatory Academy Middle School
- Dothan High School
Utilities
- Cooling Available
- Heat Pump System
- Electric Water Heater
- High Speed Internet
- Cable TV Available
Community Details
- Pine Lake Subdivision
Listing and Financial Details
- Assessor Parcel Number 17-02-03-2-006-015-000
Map
Home Values in the Area
Average Home Value in this Area
Tax History
| Year | Tax Paid | Tax Assessment Tax Assessment Total Assessment is a certain percentage of the fair market value that is determined by local assessors to be the total taxable value of land and additions on the property. | Land | Improvement |
|---|---|---|---|---|
| 2024 | $1,621 | $44,100 | $0 | $0 |
| 2023 | $1,588 | $20,380 | $0 | $0 |
| 2022 | $572 | $18,100 | $0 | $0 |
| 2021 | $525 | $18,280 | $0 | $0 |
| 2020 | $512 | $16,340 | $0 | $0 |
| 2019 | $508 | $16,220 | $0 | $0 |
| 2018 | $490 | $15,700 | $0 | $0 |
| 2017 | $1,052 | $30,480 | $0 | $0 |
| 2016 | $1,052 | $0 | $0 | $0 |
| 2015 | $193 | $0 | $0 | $0 |
| 2014 | $193 | $0 | $0 | $0 |
Property History
| Date | Event | Price | List to Sale | Price per Sq Ft | Prior Sale |
|---|---|---|---|---|---|
| 11/12/2025 11/12/25 | Price Changed | $229,000 | -1.7% | $135 / Sq Ft | |
| 09/04/2025 09/04/25 | For Sale | $233,000 | +50.3% | $137 / Sq Ft | |
| 04/27/2018 04/27/18 | Sold | $155,000 | 0.0% | $91 / Sq Ft | View Prior Sale |
| 04/01/2018 04/01/18 | Pending | -- | -- | -- | |
| 10/16/2017 10/16/17 | For Sale | $155,000 | +5.5% | $91 / Sq Ft | |
| 03/30/2015 03/30/15 | Sold | $146,900 | 0.0% | $88 / Sq Ft | View Prior Sale |
| 03/02/2015 03/02/15 | Pending | -- | -- | -- | |
| 12/05/2013 12/05/13 | For Sale | $146,900 | -- | $88 / Sq Ft |
Purchase History
| Date | Type | Sale Price | Title Company |
|---|---|---|---|
| Warranty Deed | $165,000 | None Available | |
| Warranty Deed | $155,000 | None Available |
Mortgage History
| Date | Status | Loan Amount | Loan Type |
|---|---|---|---|
| Open | $170,940 | VA | |
| Previous Owner | $124,000 | New Conventional |
Source: Wiregrass REALTORS®
MLS Number: 554702
APN: 17-02-03-2-006-015-000
- 105 Sugarberry Rd
- 1601 Cone Dr
- 103 Foxfire Dr
- 106 Needle Pine Dr
- 4318 S Park Ave
- 607 Lakewood Dr
- 4011 Woodberry Dr
- 205 Greenbriar Dr
- 135 Hidden Creek Cir
- 328 Hidden Creek Cir
- 328 Hidden Creek Cir Unit 3
- Buckhead Palm A Plan at Buckhead Townhomes
- Buckhead Palm B Plan at Buckhead Townhomes
- 117 Fawnfield Ln Unit 4
- 133 Red Deer Trace Unit 3
- 133 Red Deer Trace Unit 2
- 117 Fawnfield Ln Unit 2
- 117 Fawnfield Ln Unit 3
- 133 Red Deer Trace Unit 1
- 267 Fawnfield Ln Unit 5
- 1511 Shrewsbury Dr
- 1910 Honeysuckle Rd
- 1865 Honeysuckle Rd
- 301 W Inez Rd
- 2221 Ross Clark Cir
- 936 W Carroll St
- 3600 Suite 7 S Oates
- 291 Alabaster Dr
- 31 Trillium Cir
- 2003 Roebuck St
- 1212 Mendheim Dr
- 117 Miami Dr
- 103 Sweetwater Dr
- 1415 Honeysuckle Rd
- 449 Butler Rd
- 101 Gaines St
- 2565 Fortner St
- 116 Timbers Dr
- 106 Frankfort Dr
- 2434 Fortner St
