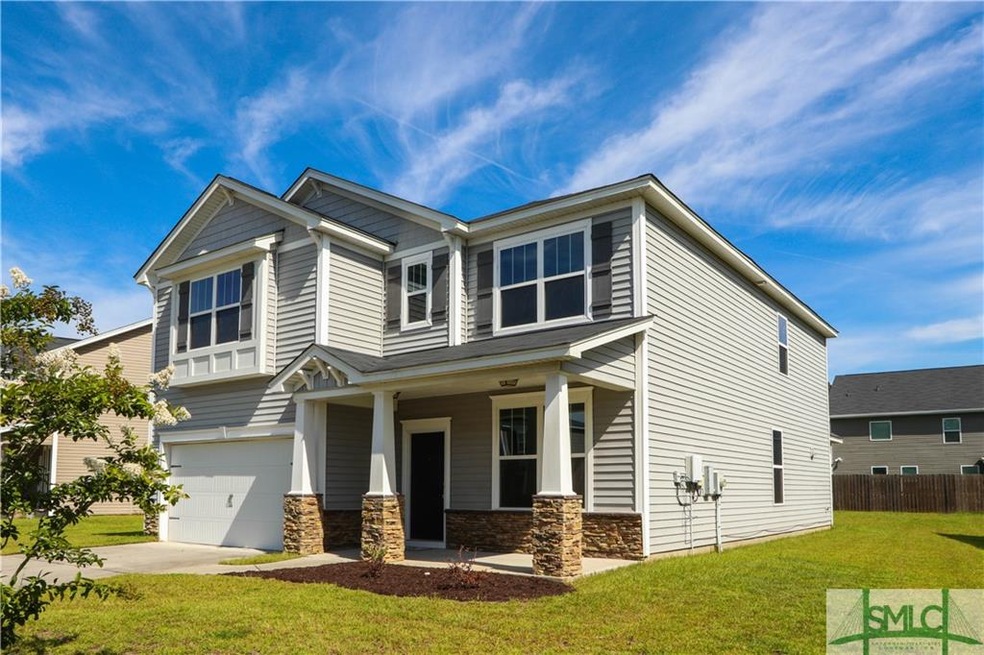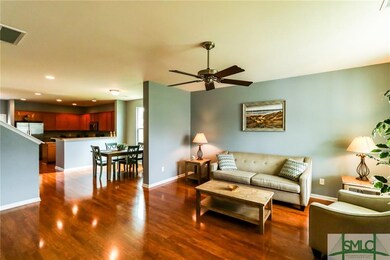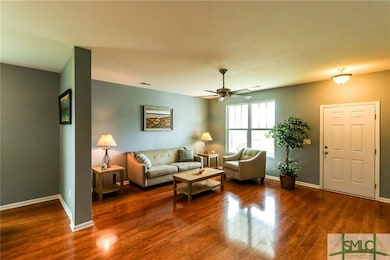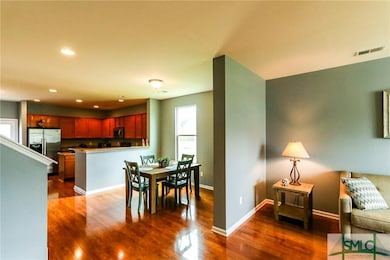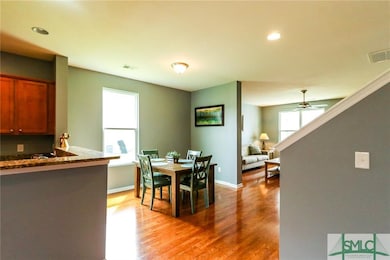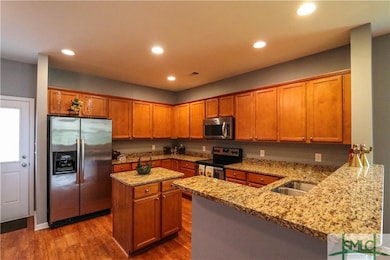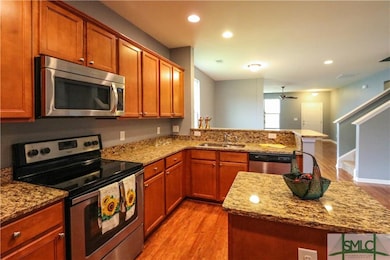
106 Westwind Dr Pooler, GA 31322
Highlights
- Community Lake
- Traditional Architecture
- Screened Porch
- Clubhouse
- Main Floor Primary Bedroom
- Community Pool
About This Home
As of October 2017Large Family Home w/ Two Masters, each w/ a Full Bath & Sep Showers (1 up/1 down) -Two Laundry Areas w/ Hook-Ups (1 up/1 down) -All 5 Bedrooms have walk-in closets - Big Loft Area - Kitchen has Granite Counter Tops, Island, Long Breakfast Bar + Breakfast Area & SS Appliances -Wood Flooring Downstairs in Spacious Living Room & Separate Dining Room Area -Wonderful Front Porch & Screened In Back Patio. Flooring in great shape but new Flooring and/or finishes are negotiable - 1 yr Home Wty Incl - Builder's Structural Wty still valid thru 2022. Close to all of Pooler's Amenities from Movie Theaters to Healthcare, Pooler has it all! No Flood Ins Req.
Last Agent to Sell the Property
Next Move Real Estate LLC License #331532 Listed on: 08/07/2017

Home Details
Home Type
- Single Family
Est. Annual Taxes
- $2,632
Year Built
- Built in 2012
Lot Details
- 8,015 Sq Ft Lot
- Level Lot
HOA Fees
- $37 Monthly HOA Fees
Home Design
- Traditional Architecture
- Slab Foundation
- Frame Construction
- Ridge Vents on the Roof
- Asphalt Roof
- Vinyl Construction Material
Interior Spaces
- 2,889 Sq Ft Home
- 2-Story Property
- Recessed Lighting
- Double Pane Windows
- Screened Porch
- Pull Down Stairs to Attic
Kitchen
- Country Kitchen
- Breakfast Area or Nook
- Oven or Range
- Range Hood
- Microwave
- Ice Maker
- Dishwasher
- Kitchen Island
- Disposal
Bedrooms and Bathrooms
- 5 Bedrooms
- Primary Bedroom on Main
- Primary Bedroom Upstairs
- Dual Vanity Sinks in Primary Bathroom
- Garden Bath
- Separate Shower
Laundry
- Laundry Room
- Laundry in Hall
- Laundry on upper level
- Washer and Dryer Hookup
Parking
- 2 Car Attached Garage
- Automatic Garage Door Opener
Accessible Home Design
- Accessibility Features
Schools
- Godley Station Elementary And Middle School
- New Hampstead High School
Utilities
- Forced Air Heating and Cooling System
- Heat Pump System
- Electric Water Heater
- Cable TV Available
Listing and Financial Details
- Exclusions: furniture in home and washer/dryer in garage
- Home warranty included in the sale of the property
- Assessor Parcel Number 5-1015B-01-093
Community Details
Overview
- Association Services Inc. Association, Phone Number (843) 785-7070
- Built by Beazer
- Community Lake
Amenities
- Clubhouse
Recreation
- Community Playground
- Community Pool
Ownership History
Purchase Details
Home Financials for this Owner
Home Financials are based on the most recent Mortgage that was taken out on this home.Purchase Details
Home Financials for this Owner
Home Financials are based on the most recent Mortgage that was taken out on this home.Similar Homes in Pooler, GA
Home Values in the Area
Average Home Value in this Area
Purchase History
| Date | Type | Sale Price | Title Company |
|---|---|---|---|
| Warranty Deed | $224,250 | -- | |
| Limited Warranty Deed | $206,401 | -- |
Mortgage History
| Date | Status | Loan Amount | Loan Type |
|---|---|---|---|
| Previous Owner | $154,800 | New Conventional |
Property History
| Date | Event | Price | Change | Sq Ft Price |
|---|---|---|---|---|
| 07/26/2025 07/26/25 | Off Market | $2,775 | -- | -- |
| 07/17/2025 07/17/25 | Price Changed | $2,775 | -2.6% | $1 / Sq Ft |
| 07/11/2025 07/11/25 | Price Changed | $2,850 | -1.6% | $1 / Sq Ft |
| 06/24/2025 06/24/25 | For Rent | $2,895 | 0.0% | -- |
| 10/06/2017 10/06/17 | Sold | $224,250 | -4.6% | $78 / Sq Ft |
| 09/06/2017 09/06/17 | Pending | -- | -- | -- |
| 08/07/2017 08/07/17 | For Sale | $235,000 | +13.9% | $81 / Sq Ft |
| 09/18/2012 09/18/12 | Sold | $206,401 | -5.5% | $73 / Sq Ft |
| 05/05/2012 05/05/12 | Pending | -- | -- | -- |
| 05/05/2012 05/05/12 | For Sale | $218,300 | -- | $77 / Sq Ft |
Tax History Compared to Growth
Tax History
| Year | Tax Paid | Tax Assessment Tax Assessment Total Assessment is a certain percentage of the fair market value that is determined by local assessors to be the total taxable value of land and additions on the property. | Land | Improvement |
|---|---|---|---|---|
| 2024 | $5,532 | $152,160 | $24,000 | $128,160 |
| 2023 | $4,139 | $129,640 | $10,000 | $119,640 |
| 2022 | $3,410 | $99,480 | $10,000 | $89,480 |
| 2021 | $3,419 | $99,480 | $10,000 | $89,480 |
| 2020 | $2,890 | $99,480 | $10,000 | $89,480 |
| 2019 | $2,890 | $99,480 | $10,000 | $89,480 |
| 2018 | $3,070 | $89,700 | $9,329 | $80,371 |
| 2017 | $2,858 | $89,240 | $10,000 | $79,240 |
| 2016 | $2,632 | $82,040 | $10,000 | $72,040 |
| 2015 | $2,645 | $82,040 | $10,000 | $72,040 |
| 2014 | $3,738 | $89,400 | $0 | $0 |
Agents Affiliated with this Home
-

Seller's Agent in 2017
Scotti Moore
Next Move Real Estate LLC
(912) 272-8600
30 in this area
104 Total Sales
-

Buyer's Agent in 2017
Ruthie Seese
Seabolt Real Estate
(912) 272-1690
12 in this area
182 Total Sales
-
W
Seller's Agent in 2012
Wendy Harper
Beazer Homes
-

Buyer's Agent in 2012
Sandy McCloud
Century 21 Results
(912) 484-7355
88 Total Sales
-
K
Buyer Co-Listing Agent in 2012
Keith Allen
CENTURY 21 Fox Properties
Map
Source: Savannah Multi-List Corporation
MLS Number: 177821
APN: 51015B01093
- 131 Tanzania Trail
- 103 Safari Trail
- 123 Westwind Dr
- 122 Tanzania Trail
- 116 Tanzania Trail
- 342 Winchester Dr
- 106 Tanzania Trail
- 101 Savanna Dr
- 335 Winchester Dr
- 413 Lions Den Dr
- 365 Southwilde Way
- 308 Grasslands Dr
- 305 Grasslands Dr
- 402 Southwilde Way
- 310 Remington Place
- 230 Tigers Paw Dr
- 231 Tigers Paw Dr
- 140 Tahoe Dr
- 138 Como Dr
- 146 Como Dr
