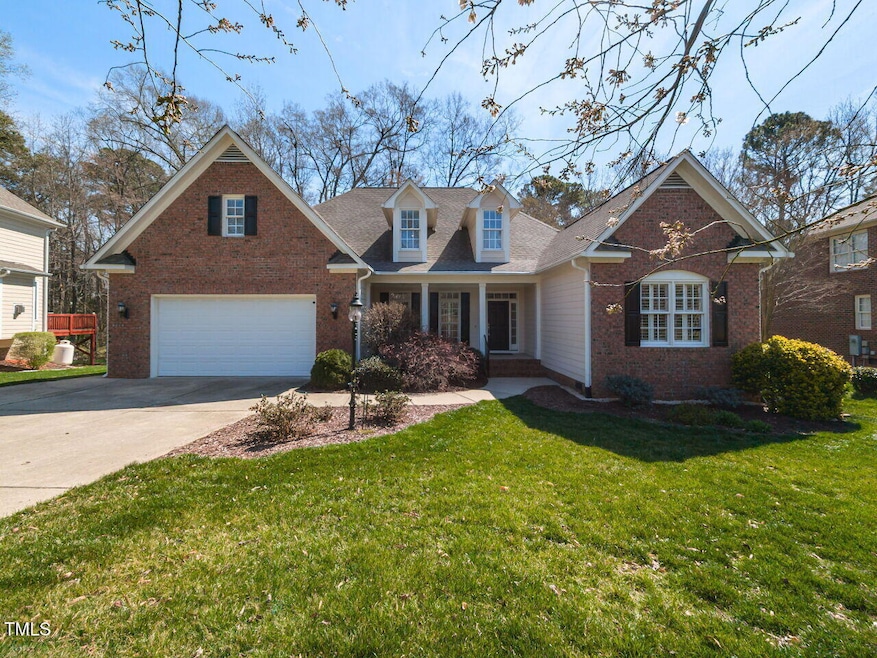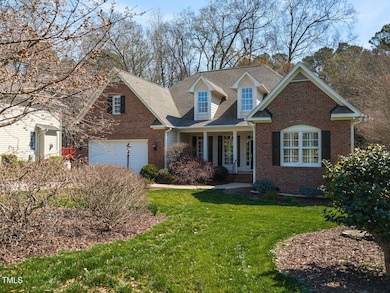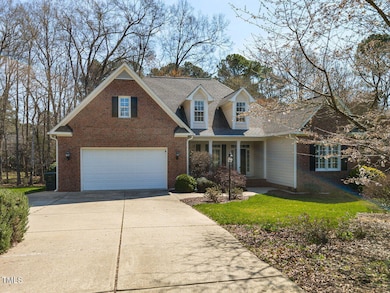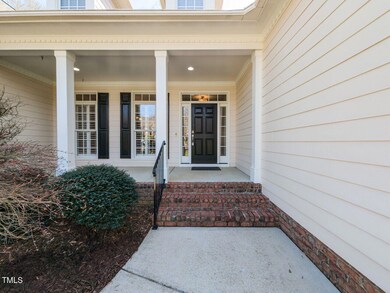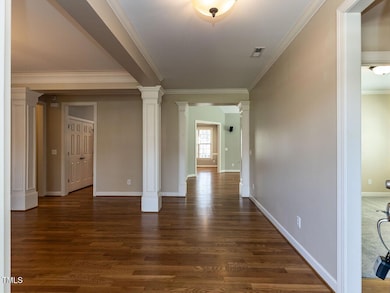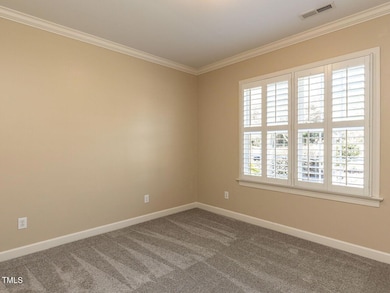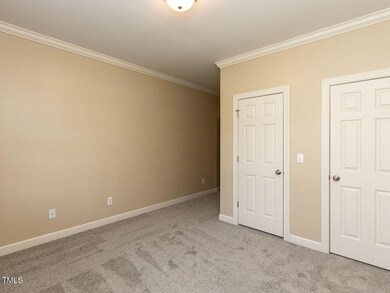
106 White Deer Trail Garner, NC 27529
Highlights
- City View
- Wood Flooring
- Screened Porch
- Craftsman Architecture
- Attic
- Den
About This Home
As of April 2025Sought after neighborhood, and split bedroom brick ranch with bonus/closet/bath up. Enormous walk in attic for anything you will want to store. Items in the home at time of showing will all convey, see mls docs. This home is 4 bedrooms, 3.5 bath, hardwoods, new carpet and paint, formal living room and sitting room off kitchen, formal dining, relaxing screened back porch, lot backs to Town of Garner open space. Landscaping is beautiful approaching Spring blooming season. Easy access to White Deer and Lake Benson.
Home Details
Home Type
- Single Family
Est. Annual Taxes
- $4,900
Year Built
- Built in 2006 | Remodeled
Lot Details
- 0.32 Acre Lot
- Landscaped
- Back and Front Yard
HOA Fees
- $44 Monthly HOA Fees
Parking
- 2 Car Attached Garage
- Front Facing Garage
- Private Driveway
- 2 Open Parking Spaces
Home Design
- Craftsman Architecture
- Brick Exterior Construction
- Brick Foundation
- Architectural Shingle Roof
- Stone
Interior Spaces
- 2,880 Sq Ft Home
- 1-Story Property
- Smooth Ceilings
- Ceiling Fan
- Recessed Lighting
- Insulated Windows
- Living Room
- Dining Room
- Den
- Screened Porch
- Utility Room
- City Views
- Basement
- Crawl Space
- Home Security System
Kitchen
- Eat-In Kitchen
- Breakfast Bar
- Built-In Electric Oven
- Built-In Oven
- Electric Cooktop
- Microwave
- Ice Maker
- Dishwasher
Flooring
- Wood
- Carpet
- Ceramic Tile
Bedrooms and Bathrooms
- 4 Bedrooms
- Walk-In Closet
- Primary bathroom on main floor
- Private Water Closet
- Separate Shower in Primary Bathroom
- Soaking Tub
Laundry
- Laundry Room
- Washer and Dryer
Attic
- Attic Fan
- Attic Floors
Schools
- Vandora Springs Elementary School
- North Garner Middle School
- Garner High School
Utilities
- Forced Air Heating and Cooling System
- Cable TV Available
Additional Features
- Visitor Bathroom
- Rain Gutters
Community Details
- Autumn Oaks HOA, Phone Number (919) 673-0938
- Autumn Oaks Subdivision
Listing and Financial Details
- Assessor Parcel Number 1710203938
Ownership History
Purchase Details
Home Financials for this Owner
Home Financials are based on the most recent Mortgage that was taken out on this home.Purchase Details
Home Financials for this Owner
Home Financials are based on the most recent Mortgage that was taken out on this home.Purchase Details
Home Financials for this Owner
Home Financials are based on the most recent Mortgage that was taken out on this home.Similar Homes in the area
Home Values in the Area
Average Home Value in this Area
Purchase History
| Date | Type | Sale Price | Title Company |
|---|---|---|---|
| Warranty Deed | $357,000 | None Available | |
| Warranty Deed | $47,000 | Fidelity National Title Co | |
| Warranty Deed | $45,000 | -- |
Mortgage History
| Date | Status | Loan Amount | Loan Type |
|---|---|---|---|
| Open | $265,450 | Unknown | |
| Closed | $55,000 | Credit Line Revolving | |
| Closed | $265,000 | Purchase Money Mortgage | |
| Previous Owner | $46,703 | Construction | |
| Previous Owner | $45,099 | Purchase Money Mortgage | |
| Previous Owner | $83,000 | Credit Line Revolving |
Property History
| Date | Event | Price | Change | Sq Ft Price |
|---|---|---|---|---|
| 04/28/2025 04/28/25 | Sold | $560,000 | -2.6% | $194 / Sq Ft |
| 04/09/2025 04/09/25 | Pending | -- | -- | -- |
| 03/21/2025 03/21/25 | For Sale | $575,000 | -- | $200 / Sq Ft |
Tax History Compared to Growth
Tax History
| Year | Tax Paid | Tax Assessment Tax Assessment Total Assessment is a certain percentage of the fair market value that is determined by local assessors to be the total taxable value of land and additions on the property. | Land | Improvement |
|---|---|---|---|---|
| 2024 | $4,900 | $472,219 | $120,000 | $352,219 |
| 2023 | $5,048 | $391,590 | $61,000 | $330,590 |
| 2022 | $4,608 | $391,590 | $61,000 | $330,590 |
| 2021 | $4,375 | $391,590 | $61,000 | $330,590 |
| 2020 | $4,316 | $391,590 | $61,000 | $330,590 |
| 2019 | $5,093 | $396,115 | $54,000 | $342,115 |
| 2018 | $4,721 | $396,115 | $54,000 | $342,115 |
| 2017 | $4,565 | $396,115 | $54,000 | $342,115 |
| 2016 | $4,508 | $396,115 | $54,000 | $342,115 |
| 2015 | $4,352 | $382,717 | $58,000 | $324,717 |
| 2014 | -- | $382,717 | $58,000 | $324,717 |
Agents Affiliated with this Home
-
J
Seller's Agent in 2025
Jane Ball
Be Home Realty
-
L
Buyer's Agent in 2025
Leighanne White
Fathom Realty NC, LLC
-
W
Buyer's Agent in 2025
White
Fathom Realty NC, LLC
-
L
Buyer's Agent in 2025
Leighanne Peace
The Miranda Group, Inc
Map
Source: Doorify MLS
MLS Number: 10083723
APN: 1710.17-20-3938-000
- 101 Bonica Creek Dr
- 106 New Dawn Ct
- 422 Old Scarborough Ln
- 191 Bonica Creek Dr
- 100 Bonica Creek Dr
- 100 Mcnaughton Ct
- 172 Bonica Creek Dr
- 749 Hadrian Dr
- 109 Westmuir Place
- 184 Bonica Creek Dr
- 119 Marykirk Place
- 110 Gilder Woods Dr
- 166 Easy Wind Ln
- 150 Gosford Ln
- 112 Whithorne Dr
- 320 Whithorne Dr
- 211 Kineton Woods Way
- 1001 Atchison St
- 103 Castill Place
- 106 S Shetland Ct
