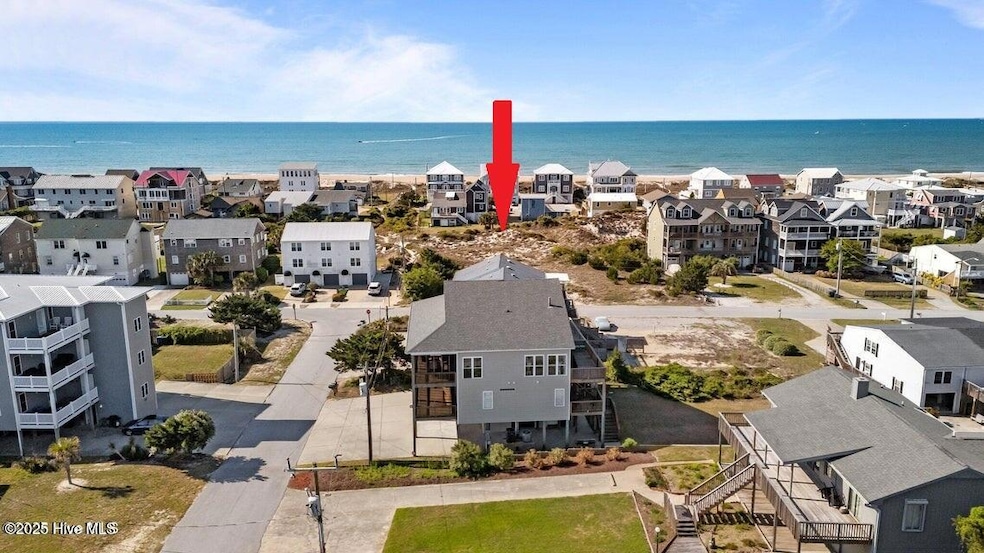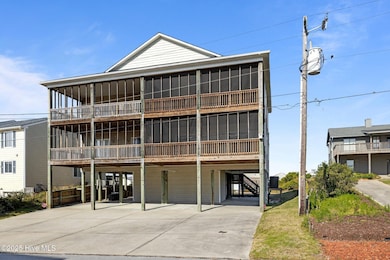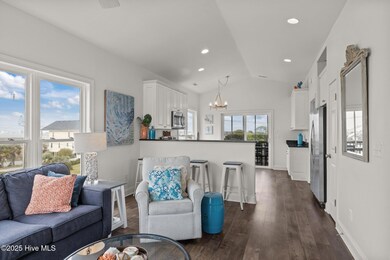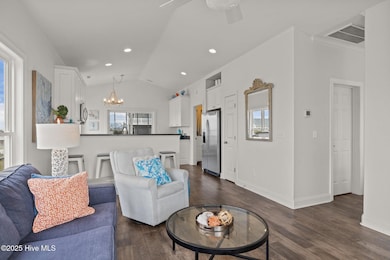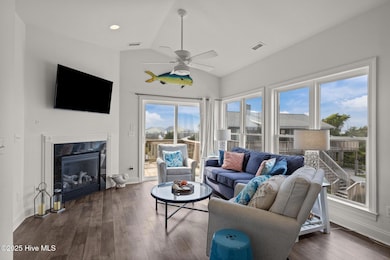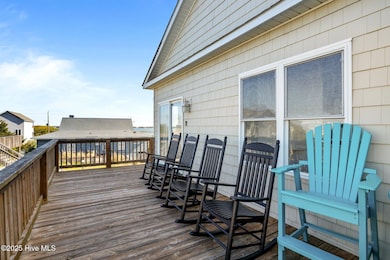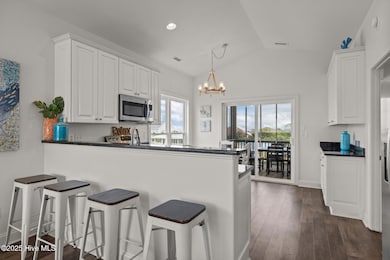106 Willis Ave Unit A Atlantic Beach, NC 28512
Estimated payment $3,800/month
Highlights
- Water Views
- Ocean Side of Freeway
- Main Floor Primary Bedroom
- Morehead City Primary School Rated A-
- Deck
- 1 Fireplace
About This Home
THE VIEWS STEAL THE SHOW -- and they're impossible to overstate. You won't believe the views until you see them in person. Every single room offers a front-row seat to the stunning beauty of both the Atlantic Ocean and Bogue Sound. Sunrise to sunset, the natural beauty here is non-stop and unforgettable. Trust us: no photo comes close. You have to see it to believe it.Welcome to your dream retreat in coveted Club Colony -- Just a short stroll to one of the area's most tranquil stretches of beach, this move-in-ready home delivers everything you need for a relaxed and refined island lifestyle. . Designed with ease and comfort in mind, this 4-bedroom, 4-bath home includes a ground-level beach bath with walk-in shower -- ideal after sandy afternoons. A reverse floor plan places the main living areas upstairs to maximize panoramic views. Vaulted ceilings, an open layout, and a cozy corner fireplace create a light-filled space perfect for gathering or unwinding. Step outside to multiple expansive decks where ocean breezes and salty air will quickly remind you why you're here. The peaceful beach is just a short walk away -- uncrowded and serene, even in peak season. Sold fully furnished with limited exclusions, this property also offers strong investment potential in one of the most desirable coastal neighborhoods. Whether you're looking for a full-time residence, second home, or income-generating property, this is your chance to live the Crystal Coast lifestyle at its finest.
Property Details
Home Type
- Condominium
Est. Annual Taxes
- $1,395
Year Built
- Built in 2005
Property Views
- Water Views
- Views of a Sound
Home Design
- Slab Foundation
- Wood Frame Construction
- Shingle Roof
- Composition Roof
- Vinyl Siding
- Piling Construction
- Stick Built Home
Interior Spaces
- 1,500 Sq Ft Home
- 3-Story Property
- Furnished
- Ceiling Fan
- 1 Fireplace
- Blinds
- Combination Dining and Living Room
- Luxury Vinyl Plank Tile Flooring
- Pull Down Stairs to Attic
Kitchen
- Dishwasher
- Solid Surface Countertops
Bedrooms and Bathrooms
- 4 Bedrooms
- Primary Bedroom on Main
- 4 Full Bathrooms
Laundry
- Dryer
- Washer
Parking
- Driveway
- Paved Parking
- On-Site Parking
- Off-Street Parking
Outdoor Features
- Outdoor Shower
- Ocean Side of Freeway
- Deck
- Screened Patio
- Porch
Schools
- Morehead City Elementary School
- Morehead City Middle School
- West Carteret High School
Utilities
- Forced Air Heating System
- Heat Pump System
- Electric Water Heater
- Municipal Trash
Community Details
- No Home Owners Association
- Club Colony Subdivision
Listing and Financial Details
- Assessor Parcel Number 638515533102000
Map
Home Values in the Area
Average Home Value in this Area
Tax History
| Year | Tax Paid | Tax Assessment Tax Assessment Total Assessment is a certain percentage of the fair market value that is determined by local assessors to be the total taxable value of land and additions on the property. | Land | Improvement |
|---|---|---|---|---|
| 2025 | $1,395 | $576,282 | $0 | $576,282 |
| 2024 | $816 | $211,090 | $0 | $211,090 |
| 2023 | $733 | $211,090 | $0 | $211,090 |
| 2022 | $712 | $211,090 | $0 | $211,090 |
| 2021 | $712 | $211,090 | $0 | $211,090 |
| 2020 | $712 | $211,090 | $0 | $211,090 |
| 2019 | $1,063 | $338,000 | $0 | $338,000 |
| 2017 | $1,063 | $338,000 | $0 | $338,000 |
| 2016 | $1,063 | $338,000 | $0 | $338,000 |
| 2015 | $1,029 | $338,000 | $0 | $338,000 |
| 2014 | -- | $422,300 | $0 | $422,300 |
Property History
| Date | Event | Price | List to Sale | Price per Sq Ft | Prior Sale |
|---|---|---|---|---|---|
| 11/13/2025 11/13/25 | Pending | -- | -- | -- | |
| 09/12/2025 09/12/25 | Price Changed | $699,000 | -4.1% | $466 / Sq Ft | |
| 06/25/2025 06/25/25 | Price Changed | $729,000 | -2.7% | $486 / Sq Ft | |
| 05/01/2025 05/01/25 | Price Changed | $749,000 | -5.1% | $499 / Sq Ft | |
| 04/18/2025 04/18/25 | For Sale | $789,000 | +37.2% | $526 / Sq Ft | |
| 05/23/2022 05/23/22 | Sold | $575,000 | +9.5% | $410 / Sq Ft | View Prior Sale |
| 04/19/2022 04/19/22 | Pending | -- | -- | -- | |
| 04/14/2022 04/14/22 | For Sale | $524,900 | +38.1% | $375 / Sq Ft | |
| 06/22/2020 06/22/20 | Sold | $380,000 | -5.0% | $271 / Sq Ft | View Prior Sale |
| 05/05/2020 05/05/20 | Pending | -- | -- | -- | |
| 04/18/2020 04/18/20 | For Sale | $399,900 | +51.5% | $285 / Sq Ft | |
| 10/03/2014 10/03/14 | Sold | $264,000 | -2.2% | $176 / Sq Ft | View Prior Sale |
| 08/01/2014 08/01/14 | Pending | -- | -- | -- | |
| 07/01/2014 07/01/14 | For Sale | $270,000 | -- | $180 / Sq Ft |
Purchase History
| Date | Type | Sale Price | Title Company |
|---|---|---|---|
| Warranty Deed | $575,000 | Whaley Debra | |
| Warranty Deed | $575,000 | Whaley Debra | |
| Warranty Deed | $380,000 | None Available | |
| Warranty Deed | $509,500 | None Available |
Mortgage History
| Date | Status | Loan Amount | Loan Type |
|---|---|---|---|
| Previous Owner | $304,000 | New Conventional | |
| Previous Owner | $407,600 | Purchase Money Mortgage |
Source: Hive MLS
MLS Number: 100502210
APN: 6385.15.53.3102000
- 514 E Fort MacOn Rd
- 1116 E Fort MacOn Rd
- 203 Club Colony Dr
- 100 Dunes Ave Unit A
- 9 E Fort MacOn Rd
- 115 Island Quay Dr
- 105 Winston Ave Unit A&B
- 408 Caswell St Unit B
- 303 Henderson Blvd Unit 14
- 205 Barefoot Ln
- 204 Winston Ave
- 301 Commerce Way Rd Unit 127
- 301 Commerce Way Rd Unit 101
- 301 Commerce Way Unit 252
- 301 Commerce Way Unit 254
- 301 Commerce Way Unit 260
- 301 Commerce Way Unit 350 Sea Spray
- 301 Commerce Way Unit 117
- 301 Commerce Way Unit 104
- 301 Commerce Way Unit 101
