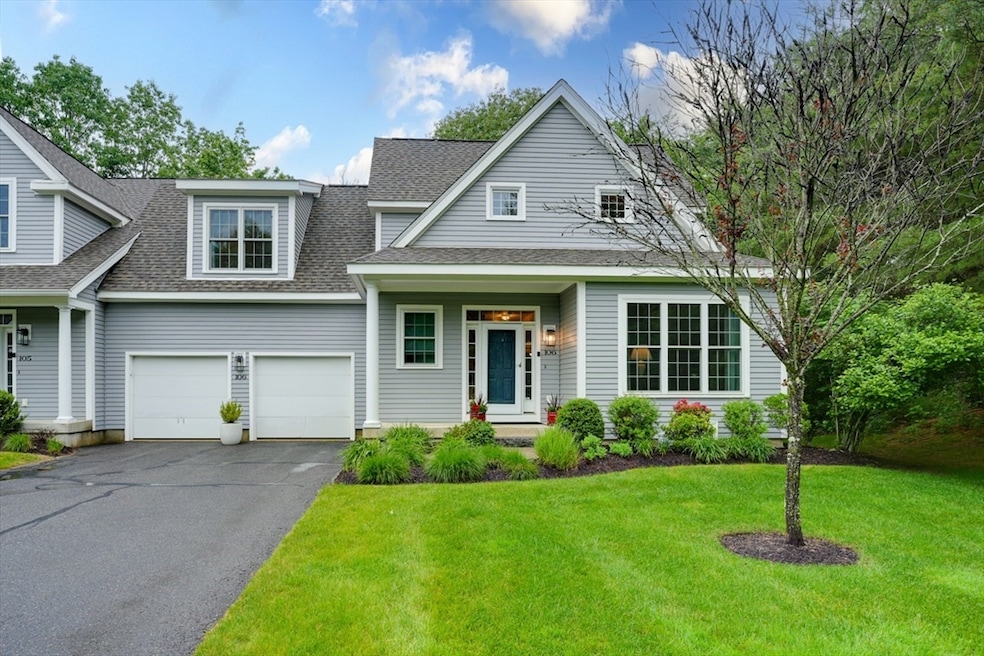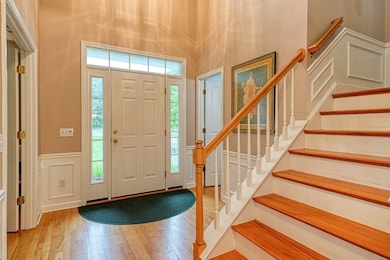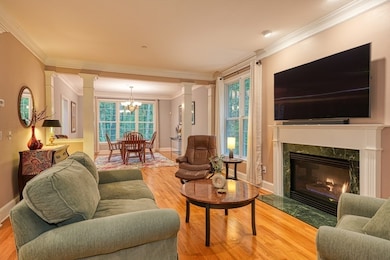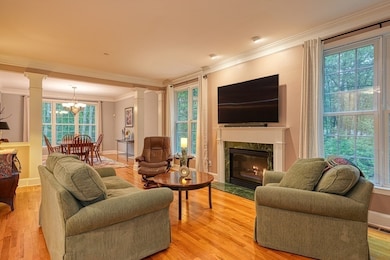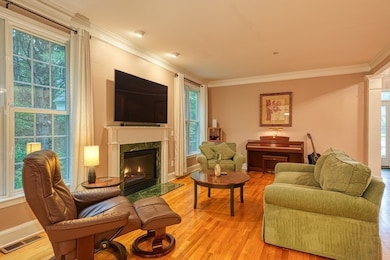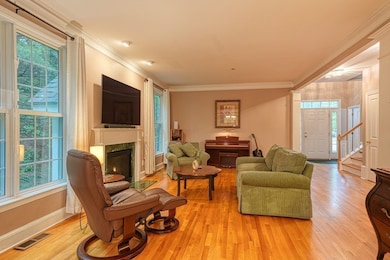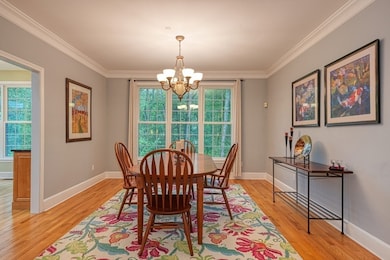106 Willow Brook Dr Unit 106 Wayland, MA 01778
Estimated payment $6,503/month
Highlights
- Golf Course Community
- Medical Services
- Custom Closet System
- Wayland High School Rated A+
- Open Floorplan
- Landscaped Professionally
About This Home
This exquisite home seamlessly blends luxury, comfort & convenience with an open floor plan, soaring ceilings & over-sized triple pane windows that bathe the interior in natural light*The chef's kitchen boasts a center island, breakfast nook & high-end appliances ideal for culinary creativity*The sumptuous primary suite offers a private retreat complimented by a sparkling spa-like bath*The spacious 2nd bedroom upstairs has adjacent full bath*A flexible 1st floor office or guest room provides versatility for various needs*Set in a manicured, private enclave of 44 townhomes with beautiful conservation land nearby, this residence showcases stunning architectural details & quality finishes with over 3500 sq ft of versatile living space*Direct entry from the attached 2 car garage adds ease*Minutes from Cochituate Rail Trail, Natick Mall & the Heart of Wayland with effortless access to Logan Airport, Mass Pike, Rt 128 and Rt 30*This exceptional home is a perfect balance of style & location.
Townhouse Details
Home Type
- Townhome
Est. Annual Taxes
- $13,361
Year Built
- Built in 1997
Lot Details
- End Unit
- Landscaped Professionally
- Sprinkler System
HOA Fees
- $1,569 Monthly HOA Fees
Parking
- 2 Car Attached Garage
- Parking Storage or Cabinetry
- Garage Door Opener
- Guest Parking
- Open Parking
- Off-Street Parking
Home Design
- Entry on the 1st floor
- Frame Construction
- Shingle Roof
Interior Spaces
- 3-Story Property
- Open Floorplan
- Rough-In Vacuum System
- Crown Molding
- Cathedral Ceiling
- Ceiling Fan
- Skylights
- Recessed Lighting
- Light Fixtures
- Insulated Windows
- Picture Window
- Window Screens
- French Doors
- Insulated Doors
- Entrance Foyer
- Living Room with Fireplace
- Dining Area
- Home Office
- Bonus Room
- Attic Access Panel
- Home Security System
- Basement
Kitchen
- Oven
- Stove
- Range
- Microwave
- ENERGY STAR Qualified Refrigerator
- Plumbed For Ice Maker
- ENERGY STAR Qualified Dishwasher
- Stainless Steel Appliances
- Kitchen Island
- Solid Surface Countertops
- Trash Compactor
Flooring
- Wood
- Wall to Wall Carpet
- Ceramic Tile
Bedrooms and Bathrooms
- 2 Bedrooms
- Primary bedroom located on second floor
- Custom Closet System
- Walk-In Closet
- Double Vanity
- Soaking Tub
- Bathtub with Shower
- Separate Shower
- Linen Closet In Bathroom
Laundry
- Laundry on upper level
- ENERGY STAR Qualified Dryer
- ENERGY STAR Qualified Washer
Outdoor Features
- Deck
- Patio
- Separate Outdoor Workshop
- Rain Gutters
Location
- Property is near public transit
- Property is near schools
Schools
- Loker Elementary School
- Wayland Middle School
- Wayland High School
Utilities
- Forced Air Heating and Cooling System
- 1 Cooling Zone
- 1 Heating Zone
- Heating System Uses Natural Gas
- 200+ Amp Service
- Private Sewer
- High Speed Internet
- Cable TV Available
Listing and Financial Details
- Assessor Parcel Number 864379
Community Details
Overview
- Association fees include sewer, insurance, maintenance structure, road maintenance, ground maintenance, snow removal, trash, reserve funds
- 44 Units
- Willow Brook Condominiums Community
- Near Conservation Area
Amenities
- Medical Services
- Shops
Recreation
- Golf Course Community
- Tennis Courts
- Park
- Jogging Path
- Bike Trail
Pet Policy
- Call for details about the types of pets allowed
Security
- Storm Doors
Map
Home Values in the Area
Average Home Value in this Area
Tax History
| Year | Tax Paid | Tax Assessment Tax Assessment Total Assessment is a certain percentage of the fair market value that is determined by local assessors to be the total taxable value of land and additions on the property. | Land | Improvement |
|---|---|---|---|---|
| 2025 | $13,361 | $854,800 | $0 | $854,800 |
| 2024 | $13,266 | $854,800 | $0 | $854,800 |
| 2023 | $13,795 | $828,500 | $0 | $828,500 |
| 2022 | $13,006 | $708,800 | $0 | $708,800 |
| 2021 | $11,671 | $630,200 | $0 | $630,200 |
| 2020 | $11,441 | $644,200 | $0 | $644,200 |
| 2019 | $10,970 | $600,100 | $0 | $600,100 |
| 2018 | $11,554 | $640,800 | $0 | $640,800 |
| 2017 | $11,535 | $635,900 | $0 | $635,900 |
| 2016 | $10,461 | $603,300 | $0 | $603,300 |
| 2015 | $11,062 | $601,500 | $0 | $601,500 |
Property History
| Date | Event | Price | List to Sale | Price per Sq Ft | Prior Sale |
|---|---|---|---|---|---|
| 10/19/2025 10/19/25 | Pending | -- | -- | -- | |
| 10/03/2025 10/03/25 | Price Changed | $724,900 | -3.3% | $205 / Sq Ft | |
| 07/14/2025 07/14/25 | Price Changed | $749,900 | -5.7% | $212 / Sq Ft | |
| 06/11/2025 06/11/25 | For Sale | $795,000 | +28.2% | $225 / Sq Ft | |
| 06/21/2017 06/21/17 | Sold | $620,000 | -3.0% | $258 / Sq Ft | View Prior Sale |
| 03/30/2017 03/30/17 | Pending | -- | -- | -- | |
| 03/10/2017 03/10/17 | For Sale | $639,000 | -- | $266 / Sq Ft |
Purchase History
| Date | Type | Sale Price | Title Company |
|---|---|---|---|
| Not Resolvable | $620,000 | -- | |
| Not Resolvable | $610,000 | -- | |
| Deed | -- | -- | |
| Land Court Massachusetts | $634,000 | -- | |
| Land Court Massachusetts | $565,000 | -- | |
| Land Court Massachusetts | $410,000 | -- |
Mortgage History
| Date | Status | Loan Amount | Loan Type |
|---|---|---|---|
| Open | $496,000 | New Conventional | |
| Previous Owner | $457,500 | Adjustable Rate Mortgage/ARM | |
| Previous Owner | $570,600 | Purchase Money Mortgage | |
| Previous Owner | $348,500 | Purchase Money Mortgage |
Source: MLS Property Information Network (MLS PIN)
MLS Number: 73389613
APN: WAYL-000053-000000-000026D
- 8 Frost St
- 12 Nancy Rd
- 1 Winter St
- 17 Smokey Hill Rd
- 11 White Pine Knoll Rd
- 5 Brook Trail Rd
- 22 Fox Hill Dr
- 35 Snake Brook Rd
- 125 Woodridge Rd
- 12 Cutting Cross Way
- 57 Beverly Rd
- 30 Colby Rd
- 8 Liberty St
- 9 Liberty St
- 14 Ferndale Rd
- 3 Ferndale Rd
- 18 Coltsway Unit 18
- 62 E Plain St
- 9 French Ave
- 6 Steepletree Ln
