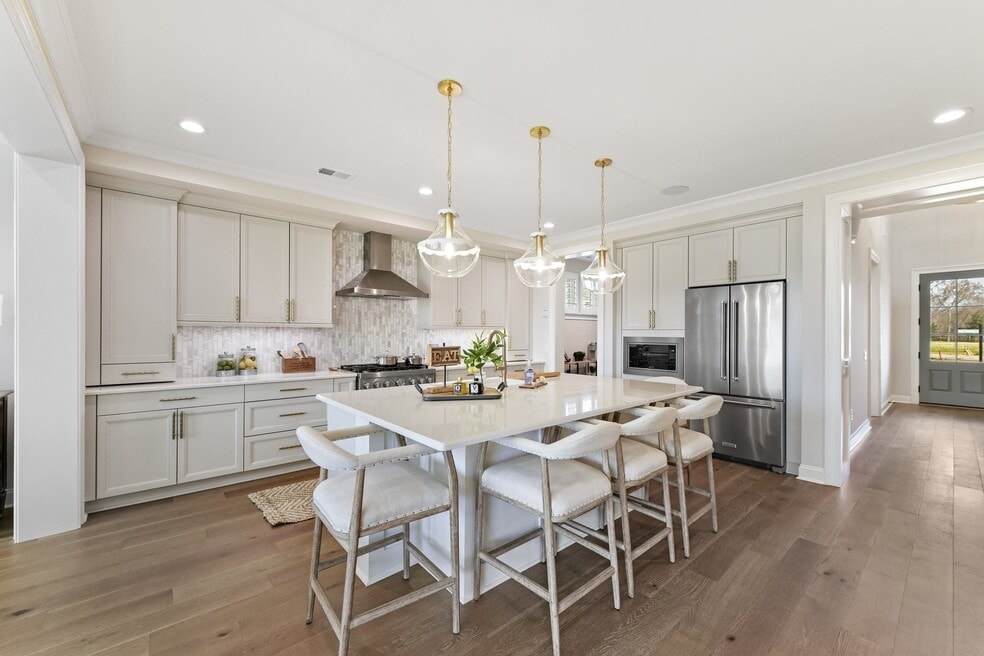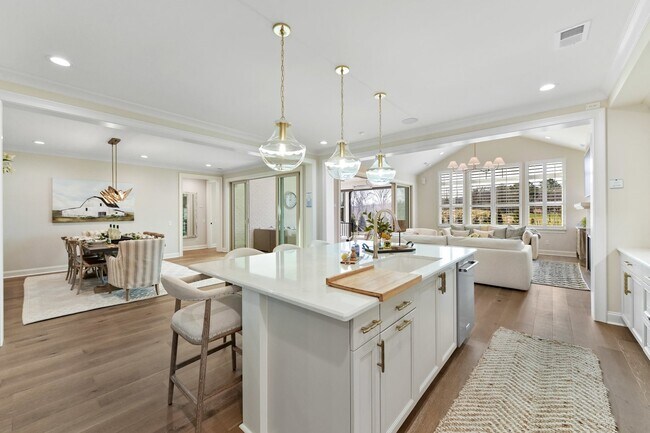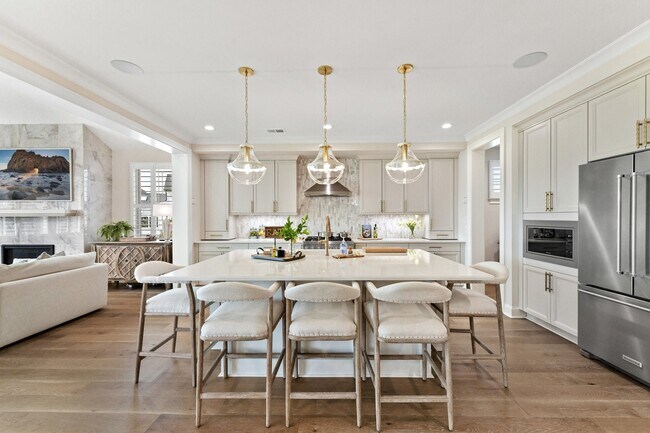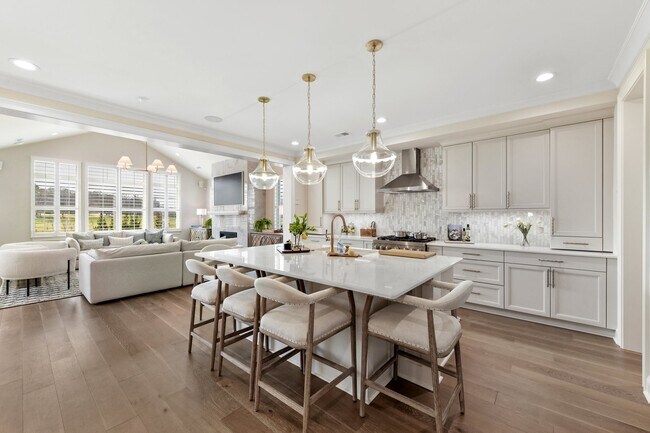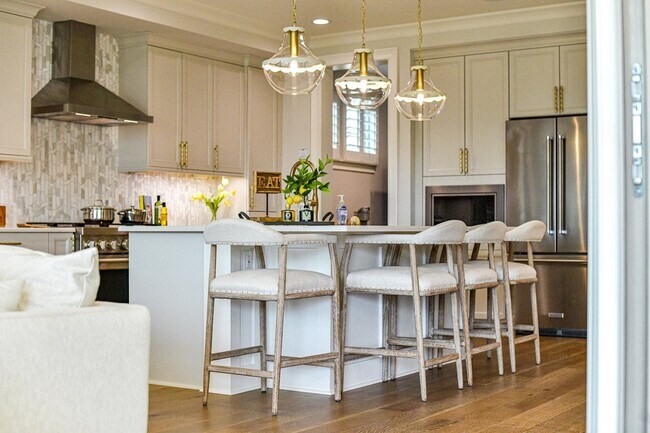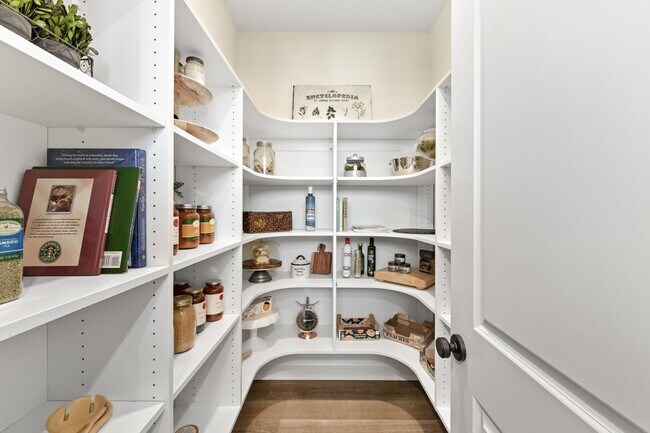
106 Willow View Loop Davidson, NC 28036
Davidson RetreatHighlights
- New Construction
- Freestanding Bathtub
- Mud Room
- Coddle Creek Elementary School Rated A-
- Vaulted Ceiling
- Covered Patio or Porch
About This Home
This proposed home by Classica was awarded “Best Floorplan in the Country,” this American Cottage Monterey features a dazzling Kitchen with cabinets to the ceiling, an Island, Pantry, and Scullery. Entertain guests in your spacious Great Room with vaulted ceiling. Both the Dining and Great Rooms have sliding doors that open onto the Outdoor Living Room, blurring the line between indoor/outdoor spaces. The downstairs Primary Suite is separated from the living area with a vestibule and hallway, ensuring privacy. Enjoy your Spa Bath designed for luxury with its Freestanding Tub and large walk-in closet. A private Guest Suite with Full Bath/Shower and laundry complete the main floor. Upstairs has a large Bonus Room, a second Laundry area, and 3 Bedrooms with walk-in closets and en suite baths, which are tucked away off of a private hallway.
Builder Incentives
$40K Your Choice: Mortgage Rate Buydown or Design Studio Allowance Effective 1/1/2026 *Incentive can be discontinued at any time.
Sales Office
All tours are by appointment only. Please contact sales office to schedule.
Home Details
Home Type
- Single Family
HOA Fees
- $325 Monthly HOA Fees
Parking
- 3 Car Garage
Home Design
- New Construction
Interior Spaces
- 2-Story Property
- Vaulted Ceiling
- Fireplace
- Bay Window
- Mud Room
- Breakfast Area or Nook
- Laundry Room
Bedrooms and Bathrooms
- 5 Bedrooms
- Walk-In Closet
- 5 Full Bathrooms
- Freestanding Bathtub
Outdoor Features
- Covered Patio or Porch
Map
Other Move In Ready Homes in Davidson Retreat
About the Builder
- Davidson Retreat
- 269 Johnson Dairy Rd
- 150 Copper Pine Ln Unit 4
- 146 Copper Pine Ln Unit 3
- 156 Copper Pine Ln Unit 5
- 138 Copper Pine Ln Unit 2
- 158 Copper Pine Ln Unit 6
- 147 Copper Pine Ln Unit 9
- 157 Copper Pine Ln Unit 7
- 109 Hunt Camp Trail Unit 19
- 123 Hunt Camp Trail Unit 17
- Copper Pine
- Deer Brook
- 127 Hunt Camp Trail Unit 16
- 297 Johnson Dairy Rd
- 130 Hunt Camp Trail Unit 14
- 126 Hunt Camp Trail Unit 20
- Farms at Bellingham
- 21121 Shearer Rd Unit 2
- 21121 Shearer Rd Unit 2 & 3
