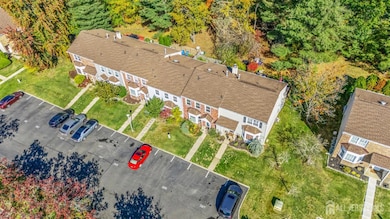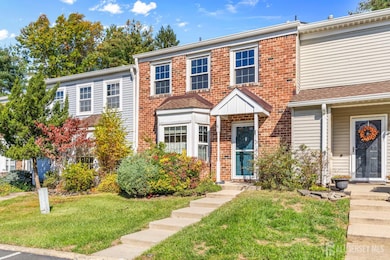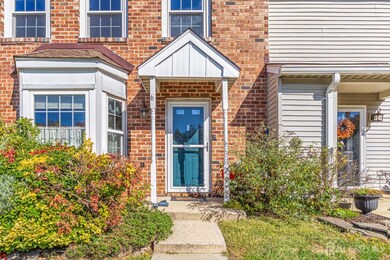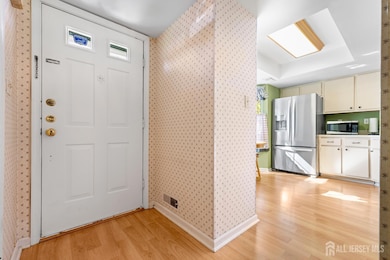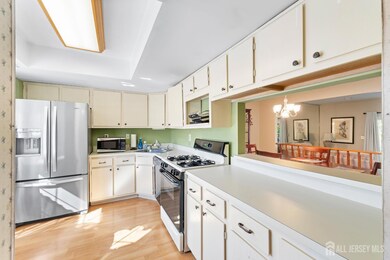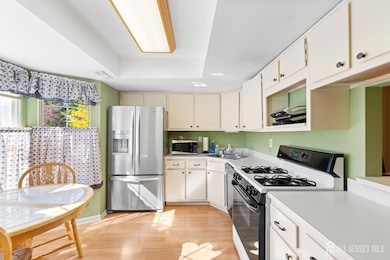106 Wilshire Ct Old Bridge, NJ 08857
Estimated payment $2,769/month
Highlights
- Private Pool
- Clubhouse
- Property is near public transit
- Old Bridge High School Rated A-
- Deck
- Attic
About This Home
Highly Sought After Society Hill Community*Two-Level 2 Bedroom 2.5 Bath Townhome*Cul-de-Sac*Full Brick Front*Vinyl Siding*Timberline Roof*Foyer*Eat-n-Kitchen w/Bay Window & Pantry Opens to Formal Dining Rm*Gracious Formal Living Rm w/Beautiful Full Wall Brick Woodburning Fireplace, Recessed Lighting, Slider to Private Yard w/Deck Backs to Common Land*2 Mstr Size Bedrooms Each with Private Full Bathroom*WICloset*Full Wall of Closets*Laundry on 2nd Floor*Replaced Windows 2nd Floor*Main Bathroom Recently Replaced*Updated Furnace&Water Heater*Luxury Vinyl Tile Throughout*Ceiling Fans*Lovingly Maintained*22x110 Property Convenient to Town Center*Home Recently had an exterior fire that partially damaged deck & New Cen.Air Unit*Being Sold As Is*
Townhouse Details
Home Type
- Townhome
Est. Annual Taxes
- $6,610
Year Built
- Built in 1982
Lot Details
- 2,422 Sq Ft Lot
- Lot Dimensions are 110.00 x 22.00
- Cul-De-Sac
- Private Yard
Home Design
- Slab Foundation
- Asphalt Roof
Interior Spaces
- 1,418 Sq Ft Home
- 2-Story Property
- Ceiling Fan
- Recessed Lighting
- Wood Burning Fireplace
- Insulated Windows
- Entrance Foyer
- Living Room
- Formal Dining Room
- Storage
- Utility Room
- Attic
Kitchen
- Eat-In Kitchen
- Gas Oven or Range
- Recirculated Exhaust Fan
- Dishwasher
Flooring
- Ceramic Tile
- Vinyl
Bedrooms and Bathrooms
- 2 Bedrooms
- Walk-In Closet
- Primary Bathroom is a Full Bathroom
- Bathtub and Shower Combination in Primary Bathroom
- Walk-in Shower
Laundry
- Laundry Room
- Dryer
- Washer
Parking
- Paved Parking
- On-Street Parking
- Open Parking
- Assigned Parking
- Unassigned Parking
Outdoor Features
- Private Pool
- Deck
Location
- Property is near public transit
- Property is near shops
Utilities
- Forced Air Heating and Cooling System
- Vented Exhaust Fan
- Underground Utilities
- Gas Water Heater
Community Details
Overview
- Property has a Home Owners Association
- Association fees include management fee, common area maintenance, ins common areas, snow removal, trash, ground maintenance, maintenance fee
- Society Hill Subdivision
- The community has rules related to vehicle restrictions
- Near Conservation Area
Amenities
- Clubhouse
- Community Kitchen
- Recreation Room
Recreation
- Tennis Courts
- Community Pool
Pet Policy
- Pets Allowed
Building Details
- Maintenance Expense $235
Map
Home Values in the Area
Average Home Value in this Area
Tax History
| Year | Tax Paid | Tax Assessment Tax Assessment Total Assessment is a certain percentage of the fair market value that is determined by local assessors to be the total taxable value of land and additions on the property. | Land | Improvement |
|---|---|---|---|---|
| 2025 | $6,610 | $115,000 | $40,000 | $75,000 |
| 2024 | $6,350 | $115,000 | $40,000 | $75,000 |
| 2023 | $6,350 | $115,000 | $40,000 | $75,000 |
| 2022 | $6,154 | $115,000 | $40,000 | $75,000 |
| 2021 | $4,018 | $115,000 | $40,000 | $75,000 |
| 2020 | $5,979 | $115,000 | $40,000 | $75,000 |
| 2019 | $5,887 | $115,000 | $40,000 | $75,000 |
| 2018 | $5,816 | $115,000 | $40,000 | $75,000 |
| 2017 | $5,637 | $115,000 | $40,000 | $75,000 |
| 2016 | $5,522 | $115,000 | $40,000 | $75,000 |
| 2015 | $5,429 | $115,000 | $40,000 | $75,000 |
| 2014 | $5,373 | $115,000 | $40,000 | $75,000 |
Property History
| Date | Event | Price | List to Sale | Price per Sq Ft |
|---|---|---|---|---|
| 11/08/2025 11/08/25 | Price Changed | $419,900 | -2.8% | $296 / Sq Ft |
| 10/22/2025 10/22/25 | For Sale | $432,000 | -- | $305 / Sq Ft |
Purchase History
| Date | Type | Sale Price | Title Company |
|---|---|---|---|
| Deed | $135,000 | -- |
Mortgage History
| Date | Status | Loan Amount | Loan Type |
|---|---|---|---|
| Open | $108,000 | No Value Available |
Source: All Jersey MLS
MLS Number: 2606019R
APN: 15-14262-11-00050
- 3996 Highway 516
- 300 Rellim Dr
- 2 Arcade Ln
- 17 Throckmorton Ln
- 35D Spruce Ln
- 4143 Highway 516
- 2757 Rt 516
- 47 Victorian Dr
- 30 Petra Dr
- 26 Lincroft Ave
- 16 Gerard Ave
- 99 Old Amboy Rd
- 26 Front Ct
- 1 Avalon Way
- 43 Mercury Cir
- 48 Ellen Heath Dr
- 65 Diamond Ln
- 130 Diamond Ln
- 3 Mountain Laurel Rd
- 47 Madison Gardens

