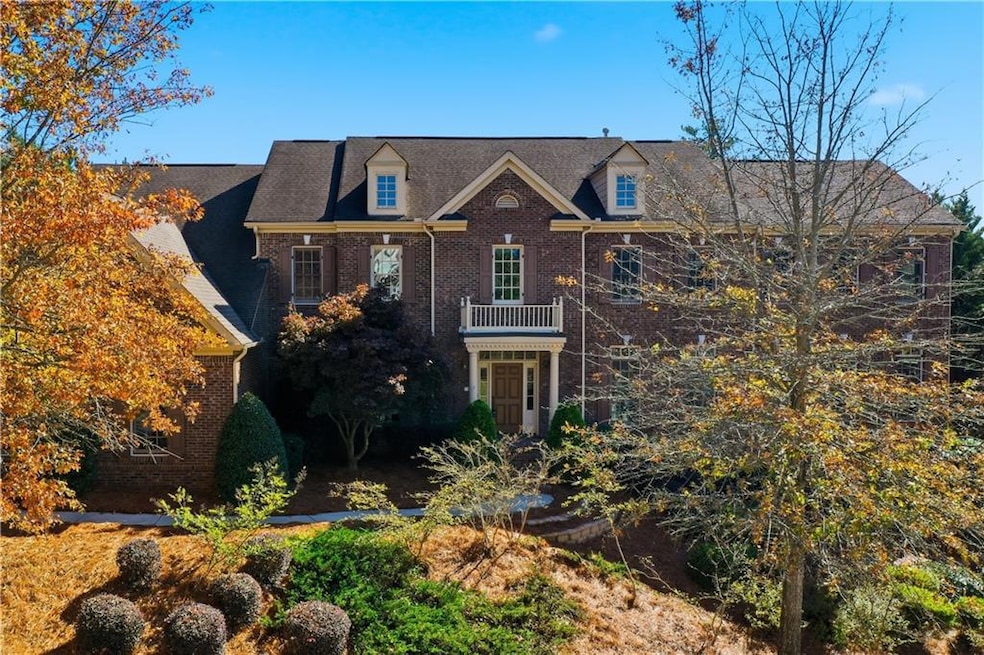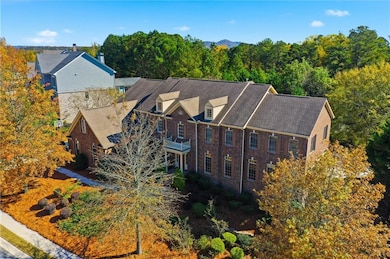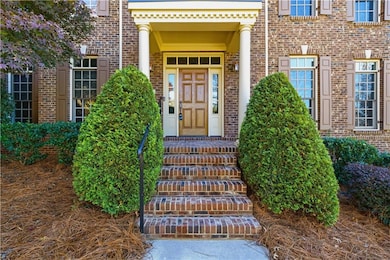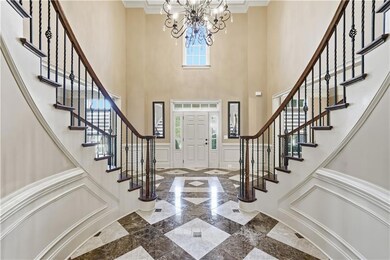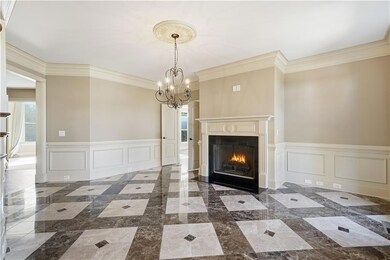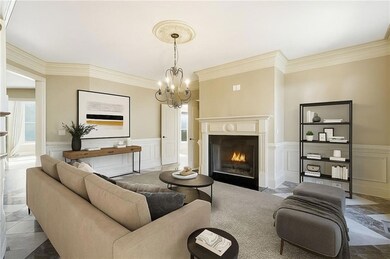106 Windfields Ln Woodstock, GA 30188
Estimated payment $10,624/month
Highlights
- Second Kitchen
- Heated Pool and Spa
- View of Trees or Woods
- Woodstock Elementary School Rated A-
- Sitting Area In Primary Bedroom
- 0.49 Acre Lot
About This Home
Nestled within one of Downtown Woodstock’s most coveted swim and tennis communities—just a half-mile from the heart of town—this stunning residence offers refined luxury, exceptional craftsmanship, and a lifestyle of ease and sophistication. Boasting 6 spacious bedrooms, 6 full baths, and 2 half baths, this grand home is designed for both elegant entertaining and comfortable everyday living. The open-concept floorplan flows effortlessly, anchored by a breathtaking 600 sq. ft. Grand Salon, where dual sweeping staircases make a dramatic first impression. Throughout the main level, you’ll find newly installed marble, wood, and tile flooring, a refined formal dining room, a sunroom with dual-sided fireplace, and a main-level guest suite with private ensuite. At the heart of the home, the chef’s kitchen is a culinary masterpiece, featuring a 12-foot granite island, (2) refrigerator/freezer, GE Monogram 5-burner gas range with griddle, dual microwaves, and custom cabinetry with pull-out shelving. A sunlit keeping room and walk-in pantry complete the space, perfect for hosting or relaxing with family. The Grand Owner’s Suite is a true retreat, offering a private sitting room with fireplace, luxurious spa-inspired bath with dual water closets, whirlpool tub, oversized walk-in shower, dual vanities, and an expansive dressing room. Each of the three additional upstairs bedrooms features a private bath; two are designed as junior suites with separate sitting or study rooms and additional closet space. The fully finished terrace level (completed in 2021) is an entertainer’s dream—or a luxurious in-law suite—complete with two living areas, a media room, dining space, full kitchen, guest suite with custom built-ins, full bath with walk-in shower, a half bath, private gym, and ample storage. Step outside to your resort-style backyard oasis, showcasing a PebbleTec® saltwater pool and spa with dual waterfalls, self-cleaning system, and 1,000+ sq. ft. Travertine patio with extensive outdoor lighting in both front and backyard. Enjoy the stone fire pit, lush landscaping, and serene outdoor living—all while listening to live music from downtown’s concert series right from your backyard. Set on nearly half an acre, this impeccably maintained home offers walkable or golf cart access to all that Downtown Woodstock has to offer—including renowned dining, boutique shopping, Friday Night Live events, summer concerts, spas, and vibrant community gatherings year-round.
Listing Agent
Berkshire Hathaway HomeServices Georgia Properties License #212538 Listed on: 11/07/2025

Home Details
Home Type
- Single Family
Est. Annual Taxes
- $15,604
Year Built
- Built in 2009
Lot Details
- 0.49 Acre Lot
- Kennel or Dog Run
- Landscaped
- Sloped Lot
- Irrigation Equipment
- Back Yard Fenced
HOA Fees
- $100 Monthly HOA Fees
Parking
- 3 Car Garage
- Parking Accessed On Kitchen Level
- Side Facing Garage
- Garage Door Opener
- Driveway Level
Property Views
- Woods
- Neighborhood
Home Design
- Traditional Architecture
- Slab Foundation
- Shingle Roof
- Composition Roof
- Asphalt Roof
- Cement Siding
- Four Sided Brick Exterior Elevation
- Concrete Perimeter Foundation
Interior Spaces
- 3-Story Property
- Rear Stairs
- Home Theater Equipment
- Crown Molding
- Tray Ceiling
- Cathedral Ceiling
- Ceiling Fan
- Gas Log Fireplace
- Double Pane Windows
- Two Story Entrance Foyer
- Family Room with Fireplace
- Living Room with Fireplace
- Dining Room Seats More Than Twelve
- Breakfast Room
- Formal Dining Room
- Den
- Bonus Room
- Home Gym
- Fire and Smoke Detector
Kitchen
- Second Kitchen
- Breakfast Bar
- Walk-In Pantry
- Self-Cleaning Oven
- Gas Range
- Range Hood
- Microwave
- Dishwasher
- Kitchen Island
- Stone Countertops
- Wood Stained Kitchen Cabinets
- Disposal
Flooring
- Wood
- Carpet
- Tile
Bedrooms and Bathrooms
- Sitting Area In Primary Bedroom
- Oversized primary bedroom
- Fireplace in Primary Bedroom
- Walk-In Closet
- In-Law or Guest Suite
- Dual Vanity Sinks in Primary Bathroom
- Whirlpool Bathtub
- Separate Shower in Primary Bathroom
Laundry
- Laundry Room
- Dryer
- Washer
Finished Basement
- Walk-Out Basement
- Interior and Exterior Basement Entry
- Finished Basement Bathroom
- Natural lighting in basement
Eco-Friendly Details
- Energy-Efficient Windows
- Energy-Efficient Thermostat
Pool
- Heated Pool and Spa
- Heated In Ground Pool
- Gas Heated Pool
- Saltwater Pool
- Fence Around Pool
Outdoor Features
- Deck
- Patio
Location
- Property is near schools
- Property is near shops
Schools
- Woodstock Elementary And Middle School
- Woodstock High School
Utilities
- Forced Air Heating and Cooling System
- Heating System Uses Natural Gas
- Underground Utilities
- 110 Volts
- Gas Water Heater
- High Speed Internet
- Phone Available
- Cable TV Available
Listing and Financial Details
- Tax Lot 131
- Assessor Parcel Number 15N17F 131
Community Details
Overview
- $1,245 Initiation Fee
- Sixes Management Association, Phone Number (770) 575-0943
- Woodstock Knoll Ph 2 Subdivision
Amenities
- Clubhouse
Recreation
- Tennis Courts
- Community Playground
- Community Pool
Map
Home Values in the Area
Average Home Value in this Area
Tax History
| Year | Tax Paid | Tax Assessment Tax Assessment Total Assessment is a certain percentage of the fair market value that is determined by local assessors to be the total taxable value of land and additions on the property. | Land | Improvement |
|---|---|---|---|---|
| 2025 | $15,199 | $618,160 | $66,000 | $552,160 |
| 2024 | $15,186 | $619,960 | $68,000 | $551,960 |
| 2023 | $1,953 | $595,120 | $68,000 | $527,120 |
| 2022 | $13,212 | $497,520 | $52,000 | $445,520 |
| 2021 | $9,097 | $385,040 | $42,000 | $343,040 |
| 2020 | $8,274 | $343,200 | $40,000 | $303,200 |
| 2019 | $8,532 | $352,120 | $40,000 | $312,120 |
| 2018 | $8,223 | $333,960 | $40,000 | $293,960 |
| 2017 | $7,870 | $799,900 | $40,000 | $279,960 |
| 2016 | $7,870 | $777,100 | $38,000 | $272,840 |
| 2015 | $7,424 | $721,300 | $38,000 | $250,520 |
| 2014 | $6,641 | $644,500 | $38,000 | $219,800 |
Property History
| Date | Event | Price | List to Sale | Price per Sq Ft | Prior Sale |
|---|---|---|---|---|---|
| 11/10/2025 11/10/25 | Pending | -- | -- | -- | |
| 11/07/2025 11/07/25 | For Sale | $1,750,000 | +36.7% | $174 / Sq Ft | |
| 05/26/2021 05/26/21 | Sold | $1,280,000 | -5.2% | $125 / Sq Ft | View Prior Sale |
| 04/22/2021 04/22/21 | Pending | -- | -- | -- | |
| 04/13/2021 04/13/21 | For Sale | $1,350,000 | -- | $131 / Sq Ft |
Purchase History
| Date | Type | Sale Price | Title Company |
|---|---|---|---|
| Deed | $799,100 | -- |
Mortgage History
| Date | Status | Loan Amount | Loan Type |
|---|---|---|---|
| Open | $676,982 | VA |
Source: First Multiple Listing Service (FMLS)
MLS Number: 7673071
APN: 15N17F-00000-131-000
- 101 Pearl St
- 106 Whitfield Way
- 1431 Bay Overlook Dr Unit ID1234824P
- 1431 Bay Overlook Dr
- 514 Blossom Way
- 921 Magnolia Leaf Dr
- 707 Breeze Ln
- 220 Magnolia Leaf Dr
- 924 Magnolia Leaf Dr
- 109 Bentley Pkwy
- 111 Bentley Pkwy
- 1 Elena Way
- 1102 Cotton Gin Dr
- 111 Robinhood Dr
- 360 Chambers St Unit 410
- 122 Bentley Pkwy
- 124 Bentley Pkwy
- 133 Bentley Pkwy
- 1052 Knoxboro Ln Unit B
- 310 Commons Ave
