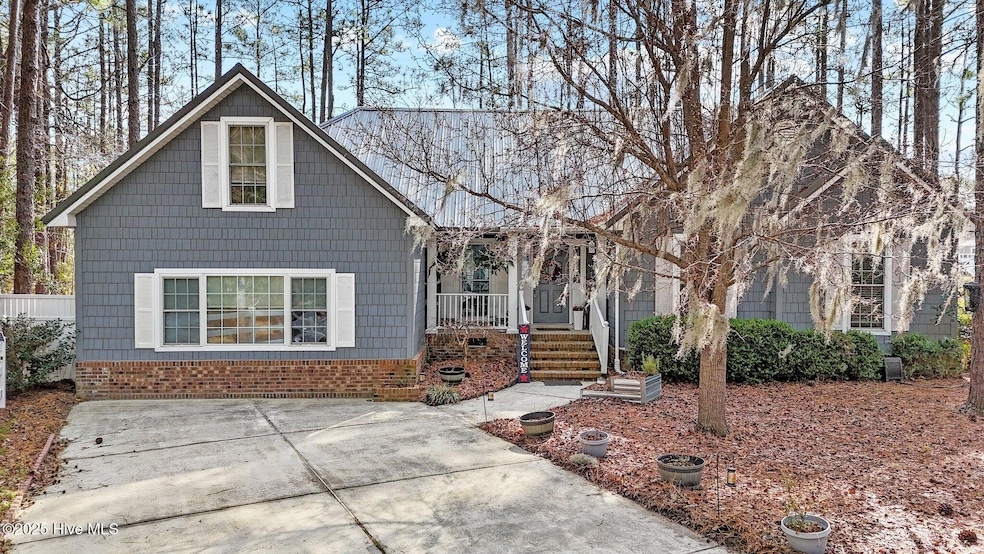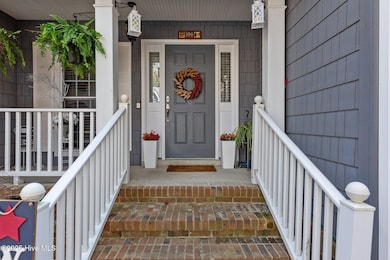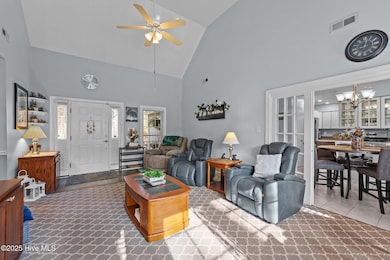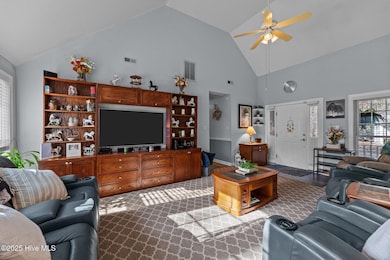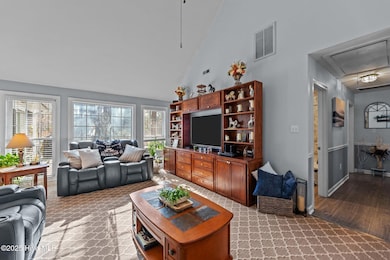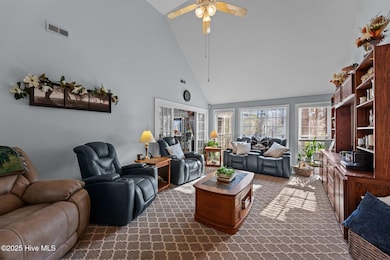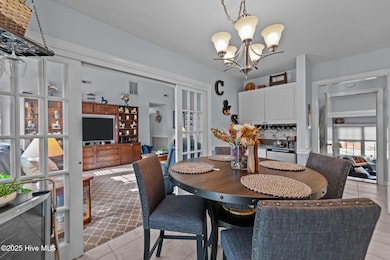106 Windlass Way Aurora, NC 27806
Estimated payment $2,980/month
Highlights
- Boat Dock
- Boat Lift
- Waterfront
- Pier
- Above Ground Pool
- 3.94 Acre Lot
About This Home
If you're looking for water access and private lot, then this is it! First floor living at it's finest with an upstairs bonus/storage area! Multiple living spaces with both a den and a beautiful 4 season room overlooking the spacious backyard, pool, pier and creek! The outside deck is perfect for all of your outdoor entertaining! Trex decking carries all the way to the pier. Enjoy your own private dock, kayak launch and boat lift. Direct creek access allows for easy boat travel to the Pamlico Sound. Enjoy boating trips to Beaufort and Oriental! Detached garage with finished room above (233 sqft, not included in square footage). Perfect for extra storage or rec area! This home has been meticulously maintained. Updated flooring, recently updated baths, new roof in 2021, four season room in 2024.
Home Details
Home Type
- Single Family
Est. Annual Taxes
- $1,974
Year Built
- Built in 1999
Lot Details
- 3.94 Acre Lot
- Waterfront
HOA Fees
- $48 Monthly HOA Fees
Home Design
- Wood Frame Construction
- Metal Roof
- Shake Siding
- Stick Built Home
Interior Spaces
- 1,873 Sq Ft Home
- 2-Story Property
- Wet Bar
- Ceiling Fan
- Blinds
- Living Room
- Dining Room
- Den
- Bonus Room
- Crawl Space
- Pull Down Stairs to Attic
Kitchen
- Range
- Dishwasher
Flooring
- Carpet
- Luxury Vinyl Plank Tile
Bedrooms and Bathrooms
- 3 Bedrooms
- Primary Bedroom on Main
- 2 Full Bathrooms
- Walk-in Shower
Parking
- 2 Car Detached Garage
- Side Facing Garage
Outdoor Features
- Above Ground Pool
- Pier
- Boat Lift
- Deck
- Patio
Schools
- S.W. Snowden Elementary School
- S. W. Snowden Middle School
- Southside High School
Utilities
- Forced Air Heating System
- Generator Hookup
- Electric Water Heater
- Fuel Tank
Listing and Financial Details
- Assessor Parcel Number 6596834245
Community Details
Overview
- Windsong HOA, Phone Number (480) 251-0660
- Windsong Subdivision
- Maintained Community
Recreation
- Boat Dock
Map
Home Values in the Area
Average Home Value in this Area
Tax History
| Year | Tax Paid | Tax Assessment Tax Assessment Total Assessment is a certain percentage of the fair market value that is determined by local assessors to be the total taxable value of land and additions on the property. | Land | Improvement |
|---|---|---|---|---|
| 2025 | $1,974 | $357,023 | $104,238 | $252,785 |
| 2024 | $1,692 | $219,552 | $50,000 | $169,552 |
| 2023 | $1,684 | $219,552 | $50,000 | $169,552 |
| 2022 | $1,679 | $219,552 | $50,000 | $169,552 |
| 2021 | $1,674 | $219,552 | $50,000 | $169,552 |
| 2020 | $1,699 | $219,552 | $50,000 | $169,552 |
| 2019 | $1,689 | $219,552 | $50,000 | $169,552 |
| 2018 | $1,635 | $219,552 | $50,000 | $169,552 |
| 2017 | $1,771 | $265,069 | $75,000 | $190,069 |
| 2016 | $1,706 | $265,069 | $75,000 | $190,069 |
| 2015 | $1,598 | $0 | $0 | $0 |
| 2014 | $1,598 | $0 | $0 | $0 |
| 2013 | -- | $265,069 | $75,000 | $190,069 |
Property History
| Date | Event | Price | List to Sale | Price per Sq Ft |
|---|---|---|---|---|
| 08/05/2025 08/05/25 | Price Changed | $524,900 | -4.5% | $280 / Sq Ft |
| 05/15/2025 05/15/25 | Price Changed | $549,900 | -3.5% | $294 / Sq Ft |
| 03/08/2025 03/08/25 | For Sale | $570,000 | -- | $304 / Sq Ft |
Purchase History
| Date | Type | Sale Price | Title Company |
|---|---|---|---|
| Deed | $275,000 | -- |
Source: Hive MLS
MLS Number: 100493192
APN: 6596-83-4245
- 11 Starboard Ct
- 9 Windsong Way
- 307 Paradox Point Dr
- 203 Paradox Point Dr
- 29 Paradox Point Dr
- 30 Paradox Point Dr
- 103 Inverness
- 110 Morning Glory Ln
- 10 Gray Goose Dr
- 13 Gray Goose Dr
- 11 Hatteras Ln
- 17/17a Oregon
- 241 Hickory Ln
- 980 S Creek
- 183 Mayo Rd
- 501 Drawbridge Rd
- 9918 Canady Landing Rd
- 360 Bond Creek Rd
- 381 Big Hill Rd
- 381 Big Hill Rd
- 360 Cypress Cir
- 620 Windward Dr
- 13340 Nc 33 E Hwy
- 150 Finch Ln
- 1101 Broad Creek Rd
- 914 Muirfield Place
- 2039 Royal Pines Dr
- 1216 Barkentine Dr
- 6313 Cardinal Dr
- 921 Hurricane Ct
- 18 Harbor Dr
- 714 San Juan Rd
- 218 Dock Side Dr
- 4465 Old Blounts Creek Rd
- 5755 Us Highway 17 N Unit 5755
- 411 George St Unit 4
- 411 George St Unit 2
- 411 George St Unit 1
