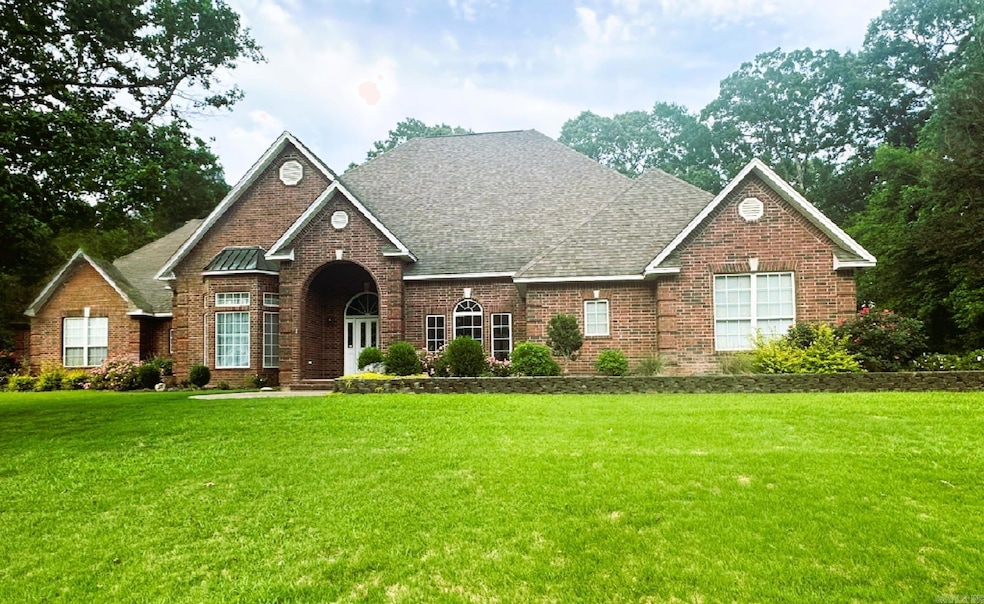
106 Woodberry Crossett, AR 71635
Highlights
- In Ground Pool
- Separate Formal Living Room
- Formal Dining Room
- Traditional Architecture
- Home Office
- Double Oven
About This Home
As of August 2025Welcome to your dream home in Crossett's desirable Lakewood subdivision! This stunning 4-bedroom, 3.5-bathroom house boasts an impressive 3,776 square feet of elegant living space. Experience luxury with a 14-foot ceiling in the formal living room, complemented by a cozy wet bar in the den adjacent to the kitchen — perfect for entertaining. Each bedroom offers serene privacy, with a massive closet in the primary bedroom ensuring ample storage. Step into the office/study area whenever work calls, or relax in the formal dining room for a family feast. Outdoors, the large, landscaped yard with a sprinkler system promises endless fun. Dive into the inground pool or unwind in the pool house equipped with a sauna. Pool house also has full bathroom. There’s even a shop/workspace for your hobbies that could be used as an additional 2-car garage. The home also features an attached 3-car garage and a large driveway for plenty of parking. This property isn’t just a home; it’s a lifestyle upgrade waiting for you!
Home Details
Home Type
- Single Family
Est. Annual Taxes
- $3,384
Year Built
- Built in 1999
Lot Details
- 0.74 Acre Lot
- Partially Fenced Property
- Wood Fence
- Level Lot
- Sprinkler System
Parking
- 3 Car Garage
Home Design
- Traditional Architecture
- Brick Exterior Construction
- Slab Foundation
- Composition Roof
Interior Spaces
- 3,776 Sq Ft Home
- 1-Story Property
- Wet Bar
- Built-in Bookshelves
- Bar Fridge
- Tray Ceiling
- Ceiling Fan
- Wood Burning Fireplace
- Gas Log Fireplace
- Separate Formal Living Room
- Formal Dining Room
- Home Office
- Attic Floors
- Home Security System
- Washer Hookup
Kitchen
- Eat-In Kitchen
- Double Oven
- Range
- Plumbed For Ice Maker
- Dishwasher
- Ceramic Countertops
Flooring
- Carpet
- Tile
Bedrooms and Bathrooms
- 4 Bedrooms
- Walk-In Closet
- Walk-in Shower
Outdoor Features
- In Ground Pool
- Patio
- Outdoor Storage
Utilities
- Central Heating and Cooling System
Listing and Financial Details
- Assessor Parcel Number 706-02501-042
Ownership History
Purchase Details
Home Financials for this Owner
Home Financials are based on the most recent Mortgage that was taken out on this home.Purchase Details
Purchase Details
Purchase Details
Similar Homes in Crossett, AR
Home Values in the Area
Average Home Value in this Area
Purchase History
| Date | Type | Sale Price | Title Company |
|---|---|---|---|
| Warranty Deed | $360,000 | Mills Title | |
| Warranty Deed | $285,000 | -- | |
| Warranty Deed | $276,000 | -- | |
| Warranty Deed | $34,000 | -- |
Mortgage History
| Date | Status | Loan Amount | Loan Type |
|---|---|---|---|
| Open | $260,000 | New Conventional | |
| Previous Owner | $108,165 | No Value Available |
Property History
| Date | Event | Price | Change | Sq Ft Price |
|---|---|---|---|---|
| 08/04/2025 08/04/25 | Sold | $360,000 | -12.2% | $95 / Sq Ft |
| 07/11/2025 07/11/25 | Pending | -- | -- | -- |
| 06/11/2025 06/11/25 | For Sale | $410,000 | 0.0% | $109 / Sq Ft |
| 06/02/2025 06/02/25 | Pending | -- | -- | -- |
| 04/29/2025 04/29/25 | For Sale | $410,000 | -- | $109 / Sq Ft |
Tax History Compared to Growth
Tax History
| Year | Tax Paid | Tax Assessment Tax Assessment Total Assessment is a certain percentage of the fair market value that is determined by local assessors to be the total taxable value of land and additions on the property. | Land | Improvement |
|---|---|---|---|---|
| 2024 | $3,384 | $75,960 | $6,250 | $69,710 |
| 2023 | $3,459 | $75,960 | $6,250 | $69,710 |
| 2022 | $3,509 | $71,840 | $6,250 | $65,590 |
| 2021 | $3,509 | $71,840 | $6,250 | $65,590 |
| 2020 | $3,509 | $71,840 | $6,250 | $65,590 |
| 2019 | $3,509 | $71,840 | $6,250 | $65,590 |
| 2018 | $3,534 | $71,840 | $6,250 | $65,590 |
| 2017 | $3,828 | $77,270 | $6,250 | $71,020 |
| 2016 | $3,358 | $77,270 | $6,250 | $71,020 |
| 2015 | $3,358 | $74,060 | $6,250 | $67,810 |
| 2014 | $3,197 | $70,840 | $6,250 | $64,590 |
Agents Affiliated with this Home
-
Dianna Martinie

Seller's Agent in 2025
Dianna Martinie
Premier Realty Group
(870) 500-5944
35 in this area
49 Total Sales
Map
Source: Cooperative Arkansas REALTORS® MLS
MLS Number: 25017249
APN: 706-02501-042






