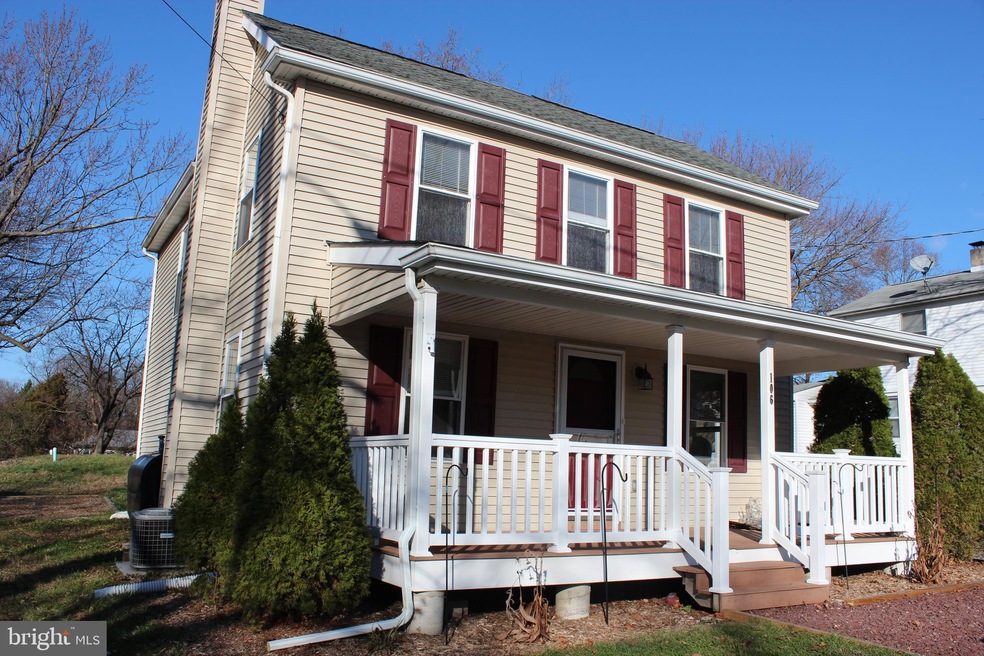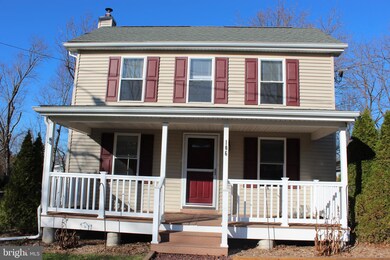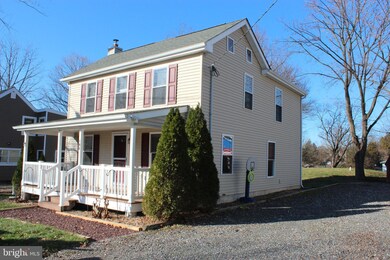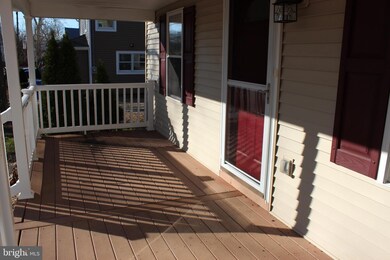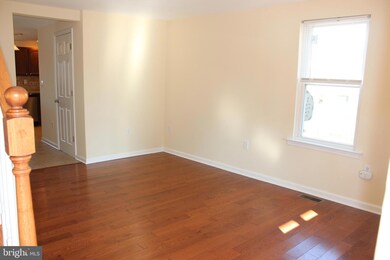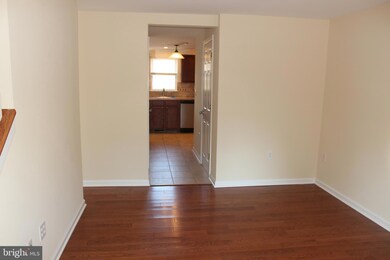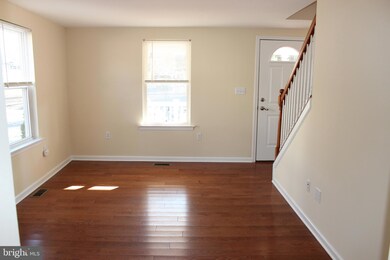
106 Woolman St Mount Laurel, NJ 08054
Masonville NeighborhoodEstimated Value: $306,000 - $387,000
Highlights
- Colonial Architecture
- Wood Flooring
- Bathtub with Shower
- Lenape High School Rated A-
- No HOA
- Living Room
About This Home
As of March 2021Situated on the privacy of a dead end street, this transformed, originally built in 1884, is ready to move in. A complete rehab was done to offer modern amenities and all the space needed. Check out the 3 Bedrooms with the Primary Bedroom offering an entire additional room that could be a sitting room, nursery, or a home office. The owner upgraded all of the plumbing and electrical systems, installed new well and septic system, new above ground oil tank, added central air, and more. Check out the hardwood floors and brand new wall to wall carpeting. The Formal Living room and Family room feature the hardwood flooring. The kitchen and Dining offer tiled flooring and all appliances. For laundry, there is a separate room with stack-able washer and dryer included. Maintenance free exterior including the front porch with railing. Yes, all newer windows too. The driveway is huge and can handle all your parking needs. The yard is deep with a lot size of 63 x 197. Great schools, Close to all the major roads, and you can walk to Dunkin Donuts for a morning coffee.
Last Buyer's Agent
Rachel Waltrip
Keller Williams Realty - Moorestown
Home Details
Home Type
- Single Family
Est. Annual Taxes
- $5,415
Year Built
- Built in 1884
Lot Details
- Lot Dimensions are 63.00 x 197.00
- Property is in very good condition
Parking
- Driveway
Home Design
- Colonial Architecture
- Frame Construction
- Shingle Roof
Interior Spaces
- 1,664 Sq Ft Home
- Property has 2 Levels
- Family Room
- Living Room
- Combination Kitchen and Dining Room
- Unfinished Basement
- Partial Basement
Kitchen
- Electric Oven or Range
- Dishwasher
Flooring
- Wood
- Wall to Wall Carpet
- Ceramic Tile
Bedrooms and Bathrooms
- 3 Bedrooms
- Bathtub with Shower
Laundry
- Laundry on main level
- Dryer
- Washer
Outdoor Features
- Exterior Lighting
Schools
- Fleetwood Elementary School
- Hartford Middle School
- Lenape High School
Utilities
- Forced Air Heating and Cooling System
- Heating System Uses Oil
- Well
- Electric Water Heater
- On Site Septic
Community Details
- No Home Owners Association
Listing and Financial Details
- Tax Lot 00016
- Assessor Parcel Number 24-00204 02-00016
Ownership History
Purchase Details
Home Financials for this Owner
Home Financials are based on the most recent Mortgage that was taken out on this home.Purchase Details
Similar Homes in Mount Laurel, NJ
Home Values in the Area
Average Home Value in this Area
Purchase History
| Date | Buyer | Sale Price | Title Company |
|---|---|---|---|
| Dorofy Phillip | $247,500 | Surety Title Company | |
| Mirabella Michael A | $119,500 | Commonwealth Land Title Insu |
Mortgage History
| Date | Status | Borrower | Loan Amount |
|---|---|---|---|
| Previous Owner | Dorofy Phillip | $243,016 | |
| Previous Owner | Robbins Lester R | $52,352 |
Property History
| Date | Event | Price | Change | Sq Ft Price |
|---|---|---|---|---|
| 03/01/2021 03/01/21 | Sold | $247,500 | -4.8% | $149 / Sq Ft |
| 12/29/2020 12/29/20 | Pending | -- | -- | -- |
| 12/11/2020 12/11/20 | For Sale | $259,900 | 0.0% | $156 / Sq Ft |
| 05/25/2012 05/25/12 | Rented | $1,600 | -5.9% | -- |
| 04/20/2012 04/20/12 | Under Contract | -- | -- | -- |
| 03/28/2012 03/28/12 | For Rent | $1,700 | -- | -- |
Tax History Compared to Growth
Tax History
| Year | Tax Paid | Tax Assessment Tax Assessment Total Assessment is a certain percentage of the fair market value that is determined by local assessors to be the total taxable value of land and additions on the property. | Land | Improvement |
|---|---|---|---|---|
| 2024 | $5,648 | $185,900 | $55,000 | $130,900 |
| 2023 | $5,648 | $185,900 | $55,000 | $130,900 |
| 2022 | $5,629 | $185,900 | $55,000 | $130,900 |
| 2021 | $5,523 | $185,900 | $55,000 | $130,900 |
| 2020 | $5,415 | $185,900 | $55,000 | $130,900 |
| 2019 | $5,360 | $185,900 | $55,000 | $130,900 |
| 2018 | $5,319 | $185,900 | $55,000 | $130,900 |
| 2017 | $5,181 | $185,900 | $55,000 | $130,900 |
| 2016 | $5,103 | $185,900 | $55,000 | $130,900 |
| 2015 | $5,043 | $185,900 | $55,000 | $130,900 |
| 2014 | $4,993 | $185,900 | $55,000 | $130,900 |
Agents Affiliated with this Home
-
Bob Ieradi

Seller's Agent in 2021
Bob Ieradi
BHHS Fox & Roach
(609) 417-2077
1 in this area
141 Total Sales
-

Buyer's Agent in 2021
Rachel Waltrip
Keller Williams Realty - Moorestown
-
Anne Muth

Seller's Agent in 2012
Anne Muth
BHHS Fox & Roach
(609) 405-0206
17 Total Sales
Map
Source: Bright MLS
MLS Number: NJBL388206
APN: 24-00204-02-00016
- 5502B Adelaide Dr Unit 5502B
- 5807A Adelaide Dr Unit 5807A
- 5702B Adelaide Dr
- 902A Scotswood Ct
- 1674B Thornwood Dr
- 2 Musket Ln
- 30 Lancelot Ln
- 602 Tallowood Ln
- 310 Timberline Dr
- 1341 Thornwood Dr Unit 1341
- 1447 Thornwood Dr
- 11 Cinnamon Ln
- 24 Lancelot Ln
- 508 Garden Way
- 1102B Sedgefield Dr Unit 1102B
- 512 Garden Way
- 135 Memorial Ln
- 317 Timberline Dr
- 6 Rancocas Blvd
- 608 Sedgefield Dr
- 106 Woolman St
- 108 Woolman St
- 102 Woolman St
- 201 Garnet Ave
- 106 Masonville Centerton Rd
- 106 Masonville Rd
- 106 Centerton Rd
- 104 Masonville Rd
- 108 Masonville Rd
- 102 Masonville Rd
- 108 Garnet Ave
- 3009 Marne Hwy
- 3007 Marne Hwy
- 200 Garnet Ave
- 3003 Marne Hwy
- 205 Garnet Ave
- 3005 Marne Hwy
- 103 Masonville Rd
- 109 Crystal Ave
- 119 Crystal Ave
