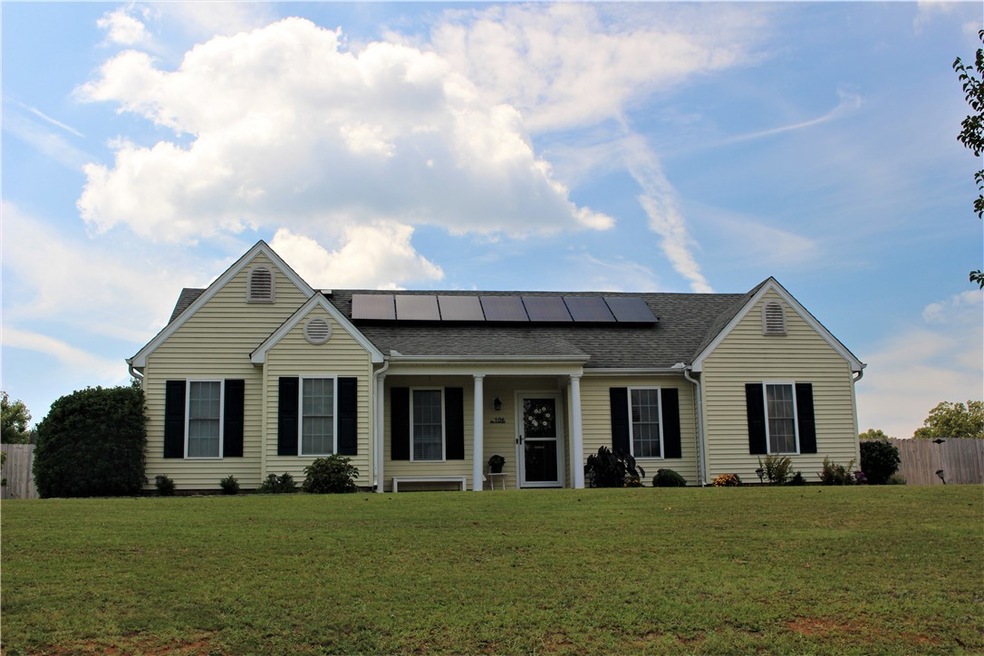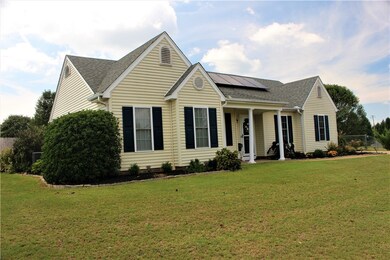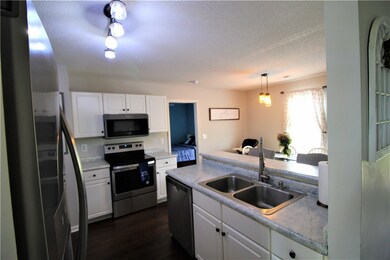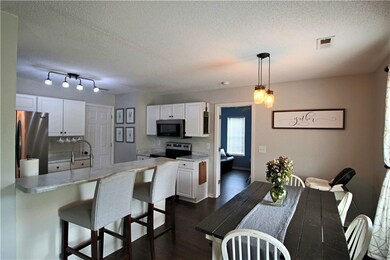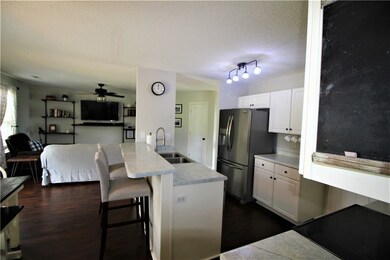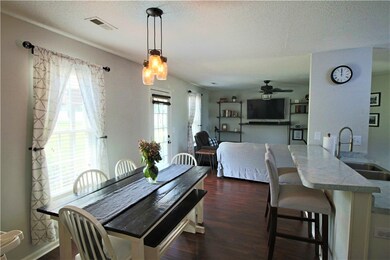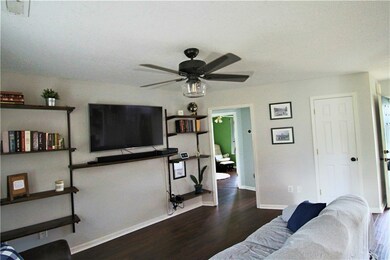
106 Wyndham Dr Pendleton, SC 29670
Highlights
- Solar Power System
- Wood Flooring
- No HOA
- Pendleton High School Rated A-
- Hydromassage or Jetted Bathtub
- Breakfast Room
About This Home
As of October 2022Well maintained 3BD/2BA near Pendleton, Clemson, and Anderson and eligible for 100% USDA financing! This wonderful home features an open floor plan with split bedroom plan for privacy. Main floor master suite offers a walk-in shower, jetted tub, and walk-in closet. The open kitchen features a breakfast bar, built-in microwave(2019), dishwasher(2019), and a new smooth top range(2019). Outside you have gorgeous landscaping, fire it, storage building, and a huge fenced back yard with a separate area fenced for the dogs. Enjoy NEARLY ZERO POWER BILLS with the solar system! (Note: Seller will pay-off or remove the solar system with acceptable offer over $150K or Buyer can take over the remaining solar system payments). Located on a dead end street in a quiet community convenient to all the essentials. If you have been looking for a 3BD/2BA in this price range, you know this won't last long.
Last Agent to Sell the Property
Western Upstate Keller William (10321) License #64601 Listed on: 09/05/2019
Home Details
Home Type
- Single Family
Est. Annual Taxes
- $1,584
Year Built
- Built in 2002
Lot Details
- Fenced Yard
- Sloped Lot
Parking
- Driveway
Home Design
- Slab Foundation
- Vinyl Siding
Interior Spaces
- 1,265 Sq Ft Home
- 1-Story Property
- Ceiling Fan
- Vinyl Clad Windows
- Insulated Windows
- Blinds
- Pull Down Stairs to Attic
Kitchen
- Breakfast Room
- Dishwasher
- Laminate Countertops
Flooring
- Wood
- Vinyl
Bedrooms and Bathrooms
- 3 Bedrooms
- Primary bedroom located on second floor
- Walk-In Closet
- Bathroom on Main Level
- 2 Full Bathrooms
- Hydromassage or Jetted Bathtub
- Separate Shower
Outdoor Features
- Patio
- Front Porch
Schools
- Lafrance Elementary School
- Riverside Middl Middle School
- Pendleton High School
Utilities
- Cooling Available
- Heat Pump System
- Underground Utilities
- Septic Tank
- Cable TV Available
Additional Features
- Low Threshold Shower
- Solar Power System
- Outside City Limits
Community Details
- No Home Owners Association
- Wyndham Place Subdivision
Listing and Financial Details
- Tax Lot 10
- Assessor Parcel Number 001384588
Ownership History
Purchase Details
Home Financials for this Owner
Home Financials are based on the most recent Mortgage that was taken out on this home.Purchase Details
Home Financials for this Owner
Home Financials are based on the most recent Mortgage that was taken out on this home.Purchase Details
Home Financials for this Owner
Home Financials are based on the most recent Mortgage that was taken out on this home.Purchase Details
Home Financials for this Owner
Home Financials are based on the most recent Mortgage that was taken out on this home.Purchase Details
Similar Home in Pendleton, SC
Home Values in the Area
Average Home Value in this Area
Purchase History
| Date | Type | Sale Price | Title Company |
|---|---|---|---|
| Deed | $247,000 | -- | |
| Deed | $150,000 | None Available | |
| Deed | $107,000 | -- | |
| Special Warranty Deed | -- | None Available | |
| Sheriffs Deed | $75,000 | None Available |
Mortgage History
| Date | Status | Loan Amount | Loan Type |
|---|---|---|---|
| Open | $252,681 | VA | |
| Previous Owner | $152,625 | New Conventional | |
| Previous Owner | $103,110 | FHA | |
| Previous Owner | $109,415 | Purchase Money Mortgage |
Property History
| Date | Event | Price | Change | Sq Ft Price |
|---|---|---|---|---|
| 10/14/2022 10/14/22 | Sold | $247,000 | +0.8% | $196 / Sq Ft |
| 09/06/2022 09/06/22 | Pending | -- | -- | -- |
| 09/01/2022 09/01/22 | For Sale | $245,000 | +63.3% | $194 / Sq Ft |
| 12/06/2019 12/06/19 | Sold | $150,000 | 0.0% | $119 / Sq Ft |
| 10/09/2019 10/09/19 | Pending | -- | -- | -- |
| 09/05/2019 09/05/19 | For Sale | $150,000 | +40.2% | $119 / Sq Ft |
| 05/26/2015 05/26/15 | Sold | $107,000 | -4.0% | $82 / Sq Ft |
| 03/31/2015 03/31/15 | Pending | -- | -- | -- |
| 03/10/2015 03/10/15 | For Sale | $111,500 | -- | $86 / Sq Ft |
Tax History Compared to Growth
Tax History
| Year | Tax Paid | Tax Assessment Tax Assessment Total Assessment is a certain percentage of the fair market value that is determined by local assessors to be the total taxable value of land and additions on the property. | Land | Improvement |
|---|---|---|---|---|
| 2024 | $1,584 | $9,850 | $1,160 | $8,690 |
| 2023 | $1,584 | $14,770 | $1,740 | $13,030 |
| 2022 | $989 | $7,710 | $1,160 | $6,550 |
| 2021 | $864 | $5,930 | $660 | $5,270 |
| 2020 | $2,980 | $8,900 | $990 | $7,910 |
| 2019 | $644 | $4,350 | $660 | $3,690 |
| 2018 | $649 | $4,350 | $660 | $3,690 |
| 2017 | -- | $4,350 | $660 | $3,690 |
| 2016 | $637 | $4,250 | $640 | $3,610 |
| 2015 | $640 | $4,250 | $640 | $3,610 |
| 2014 | $655 | $4,250 | $640 | $3,610 |
Agents Affiliated with this Home
-
Danon Gilstrap

Seller's Agent in 2022
Danon Gilstrap
Allen Tate - Easley/Powd (5938)
(864) 752-4663
4 in this area
92 Total Sales
-
Susan Mangubat
S
Buyer's Agent in 2022
Susan Mangubat
NorthGroup Real Estate - Clemson (25452)
(704) 412-2804
17 in this area
427 Total Sales
-
Jim Tracey

Seller's Agent in 2019
Jim Tracey
Western Upstate Keller William (10321)
(864) 245-1412
11 in this area
50 Total Sales
-
K
Seller's Agent in 2015
Kat Nimmons
Western Upstate Keller William (10321)
Map
Source: Western Upstate Multiple Listing Service
MLS Number: 20220916
APN: 063-06-01-010
- 254 Ellington Rd
- 250 Ellington Rd
- 108 Carrie Leigh Ln
- 2831 Lebanon Rd
- 601 Williams St
- 1409 Autun Rd
- Lot 5 Cherry Street Extension
- Lot 4 Cherry Street Extension
- Lot 3 Cherry Street Extension
- 05 Cherry Street Extension
- 04 Cherry Street Extension
- 03 Cherry Street Extension
- Lot 3-7 Cherry Street Extension
- 0 Cherry Street Extension
- 406 Bee Cove Way
- 104 Colonial Ct
- 315 Sliding Rock Dr
- 116 Cotesworth St
- 114 Cotesworth St
- 118 Cotesworth St
