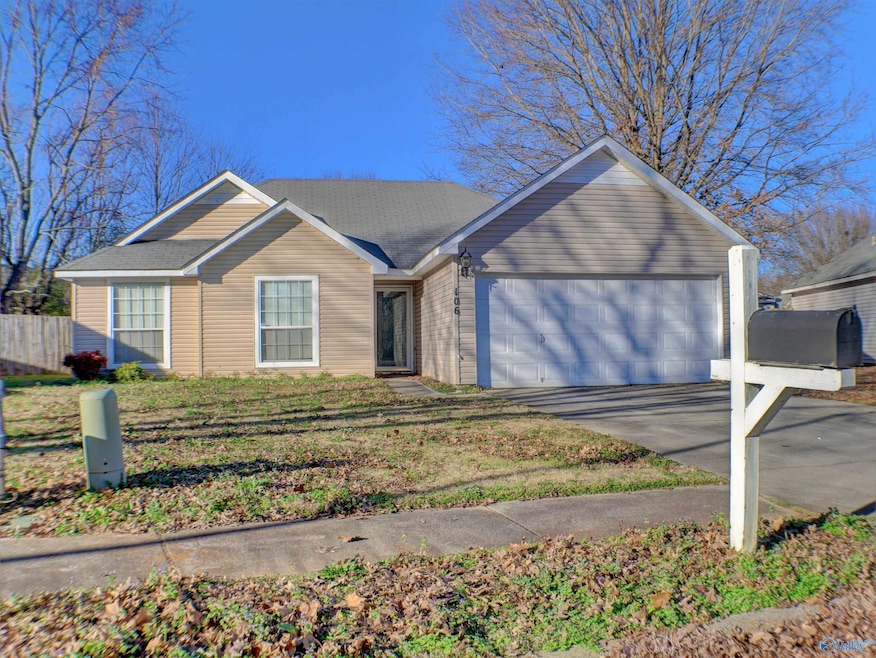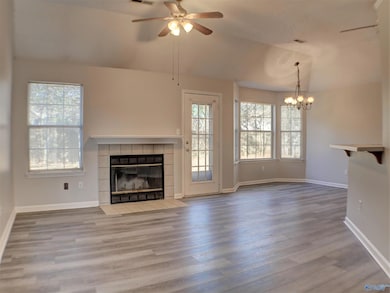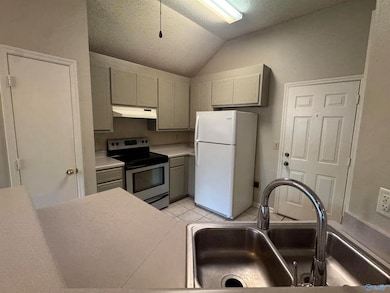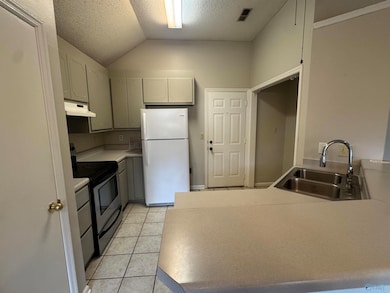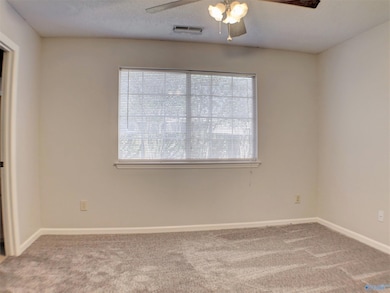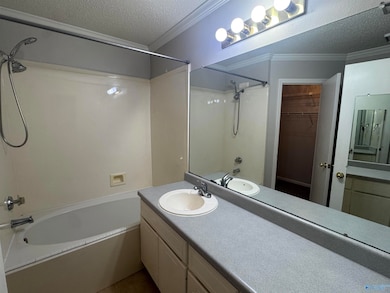106 Yellowwood Ct Madison, AL 35758
3
Beds
2
Baths
1,050
Sq Ft
8,712
Sq Ft Lot
Highlights
- 1 Fireplace
- Living Room
- Privacy Fence
- 2 Car Attached Garage
- Central Heating and Cooling System
About This Home
Great home in Creekwood Subdivision just minutes from EVERYTHING! You'll love the cul-de-sac and open floor plan with vaulted ceilings, Greenway and walking trails in back of the community. SORRY NO CATS.
Home Details
Home Type
- Single Family
Est. Annual Taxes
- $2,343
Year Built
- Built in 1992
Lot Details
- 8,712 Sq Ft Lot
- Lot Dimensions are 36 x 110 x 121 x 110
- Privacy Fence
Home Design
- Slab Foundation
- Frame Construction
Interior Spaces
- 1,050 Sq Ft Home
- Property has 1 Level
- 1 Fireplace
- Living Room
Kitchen
- Oven or Range
- Dishwasher
- Disposal
Bedrooms and Bathrooms
- 3 Bedrooms
- 2 Full Bathrooms
Parking
- 2 Car Attached Garage
- Front Facing Garage
- Garage Door Opener
Schools
- Williams Elementary School
- Columbia High School
Utilities
- Central Heating and Cooling System
Community Details
- Creekwood Subdivision
Listing and Financial Details
- 12-Month Minimum Lease Term
- Tax Lot 30
Map
Source: ValleyMLS.com
MLS Number: 21894416
APN: 15-07-35-4-003-012.000
Nearby Homes
- 120 River Oaks Dr
- 101 Maple Valley Dr
- 135 Rebecca Pines Dr
- 5.6 acres A Slaughter Rd
- 5.6 acres S Slaughter Rd
- 212 Postwood Ct
- 103 Heatherwood Dr
- 213 Rebecca Pines Dr
- 211 Gemini Dr
- 312 Mercury Dr
- 308 Mercury Dr
- 311 Mercury Dr Unit 311
- 1655 Slaughter Rd
- 437 Atlas Dr
- 452 Atlas Dr Unit 452
- 251 Postwood Ct
- 280 Postwood Ct
- 214 Harborview Dr
- 302 Sweetwood Ln
- 110 Shoreline Dr
- 102 Yellowwood Ct
- 143 Rebecca Pines Dr
- 225 Postwood Ct
- 6410 Midtowne Ln NW
- 111 NW Wittington Ln
- 118 Artesian Ln NW
- 131 Artesian Ln
- 111 Artesian Ln
- 6300 Rime Village Dr NW
- 286 Springhill Rd NW
- 1709 Slaughter Rd
- 57 Moore Farm Cir NW
- 1763 Slaughter Rd NW Unit 185.1406003
- 1763 Slaughter Rd NW Unit 186.1406001
- 6200 Rime Village Dr NW
- 1763 Slaughter Rd NW
- 6941 Highway 72 W
- 7584 Old Madison Pike NW
- 722 Highland Dr
- 6200 Rime Village Dr NW Unit 57-105.1408973
