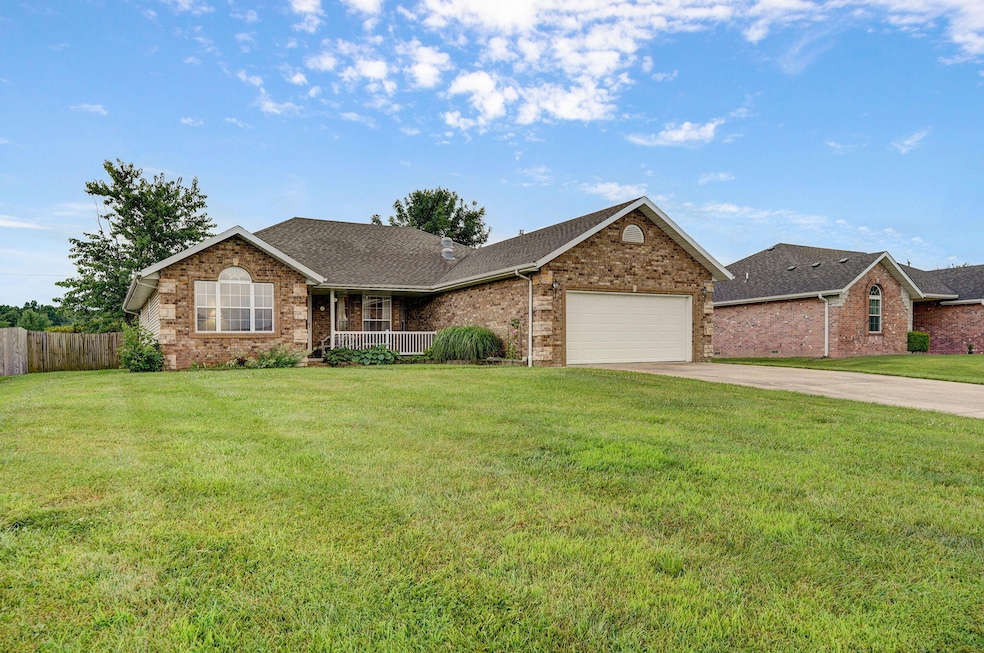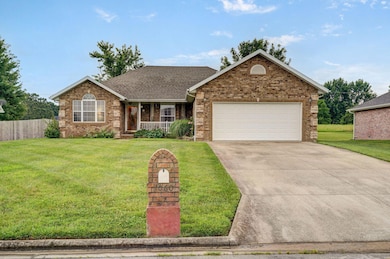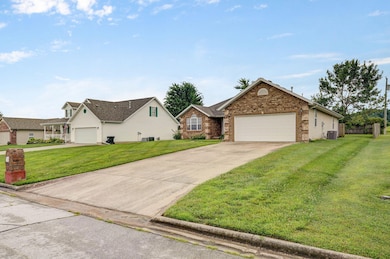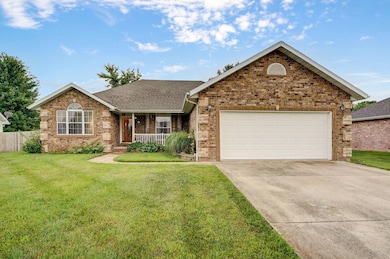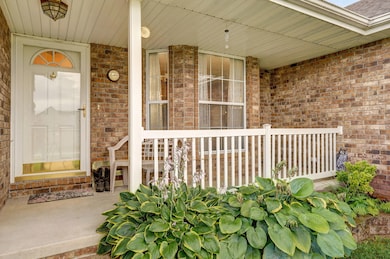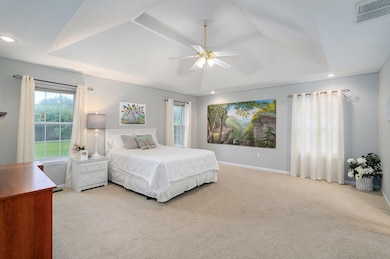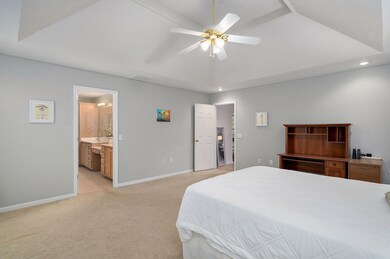1060 Berkley Marshfield, MO 65706
Estimated payment $1,570/month
Highlights
- Deck
- No HOA
- Double Pane Windows
- Traditional Architecture
- Tray Ceiling
- Walk-In Closet
About This Home
Welcome to 1060 Berkley in the peaceful Crestwood Estates neighborhood of Marshfield! Newer items include a brand new vapor barrier, 2022 HVAC, 2024 water heater, newer microwave and dishwasher, 3-5 yr old roof, and brand new (and quiet!) garage door and opener. This well-maintained 3-bedroom, 2-bath home offers a spacious and sunny layout with updates throughout—and backs to green space for added privacy. Inside, you'll find a bright, open living area with a double tray ceiling and updated fireplace. Natural light pours in from every angle, including a solar tube in the kitchen that make the whole space feel light and airy. The kitchen features a generous peninsula for added prep space, newly installed stainless steel microwave and dishwasher, and plenty of cabinet storage. The fridge and stackable washer/dryer can stay with the home! A smart split-bedroom floorplan offers privacy for the oversized primary suite, complete with double tray ceiling, two walk-in closets, a huge vanity, dual sinks, and a shower-tub combo. The hall bath has also been updated with a newer vanity, hardware, and excellent counter space. Two custom murals—one in the living room and another in the primary bedroom—add a unique, heartfelt touch to the home. Both were hand-painted by the late previous owner, an artist and missionary, and bring warmth and inspiration to the space. The fully fenced backyard includes a tall wood privacy fence (not fully connected at the sides), and offers a quiet retreat with no rear neighbors—just open green space beyond. Located just minutes from Whispering Oaks Golf Course, schools, the city pool, and shopping, this move-in-ready home offers both convenience and character in one of Marshfield's most desirable neighborhoods. Come see all that 1060 Berkley has to offer!
Home Details
Home Type
- Single Family
Est. Annual Taxes
- $1,454
Year Built
- Built in 2000
Lot Details
- 0.26 Acre Lot
- Lot Dimensions are 80 x 139.68
- Partially Fenced Property
- Privacy Fence
- Wood Fence
- Landscaped
- Level Lot
Home Design
- Traditional Architecture
- Brick Exterior Construction
- Vinyl Siding
Interior Spaces
- 1,672 Sq Ft Home
- 1-Story Property
- Tray Ceiling
- Gas Fireplace
- Double Pane Windows
- Awning
- Blinds
- Living Room with Fireplace
Kitchen
- Stove
- Dishwasher
- Laminate Countertops
- Disposal
Flooring
- Carpet
- Laminate
- Tile
Bedrooms and Bathrooms
- 3 Bedrooms
- Walk-In Closet
- 2 Full Bathrooms
Laundry
- Dryer
- Washer
Parking
- 2 Car Attached Garage
- Front Facing Garage
- Garage Door Opener
Outdoor Features
- Deck
- Rain Gutters
Schools
- Marshfield Elementary School
- Marshfield High School
Utilities
- Forced Air Heating and Cooling System
- Heating System Uses Natural Gas
- Gas Water Heater
- High Speed Internet
Community Details
- No Home Owners Association
- Webster Not In List Subdivision
Listing and Financial Details
- Assessor Parcel Number 111002002000030000
Map
Home Values in the Area
Average Home Value in this Area
Tax History
| Year | Tax Paid | Tax Assessment Tax Assessment Total Assessment is a certain percentage of the fair market value that is determined by local assessors to be the total taxable value of land and additions on the property. | Land | Improvement |
|---|---|---|---|---|
| 2024 | $1,454 | $25,100 | $0 | $0 |
| 2023 | $1,413 | $25,100 | $0 | $0 |
| 2022 | $1,414 | $25,100 | $0 | $0 |
| 2021 | $1,413 | $25,100 | $0 | $0 |
| 2020 | $1,274 | $23,090 | $0 | $0 |
| 2019 | $1,208 | $23,090 | $0 | $0 |
| 2018 | $1,208 | $23,090 | $0 | $0 |
| 2017 | $1,015 | $23,090 | $0 | $0 |
| 2016 | $1,015 | $21,490 | $0 | $0 |
| 2015 | $1,007 | $21,490 | $0 | $0 |
| 2012 | -- | $21,530 | $0 | $0 |
Property History
| Date | Event | Price | List to Sale | Price per Sq Ft |
|---|---|---|---|---|
| 11/10/2025 11/10/25 | Pending | -- | -- | -- |
| 09/05/2025 09/05/25 | For Sale | $275,000 | -- | $164 / Sq Ft |
Source: Southern Missouri Regional MLS
MLS Number: 60303955
APN: 11-1.0-02-002-000-030.000
- 1020 Berkley Dr
- 920 Brookside Dr
- 923 Riverview Rd
- TBD E Hubble Dr
- 735 Poplar Ct
- 000 E Hubble
- 831 E Burford St
- 721 E Bedford St
- 731 E Hubble Dr
- 308 N Sunshine St
- 824 E Burford St
- 1409 Briarwood Dr
- 782 N Olive St
- 874 N Olive St
- 720 E Burford St
- 719 N Pine St
- 1105 N Pine St
- 225 N Locust St
- 1179 N Pine St
- 415 N Pine St
