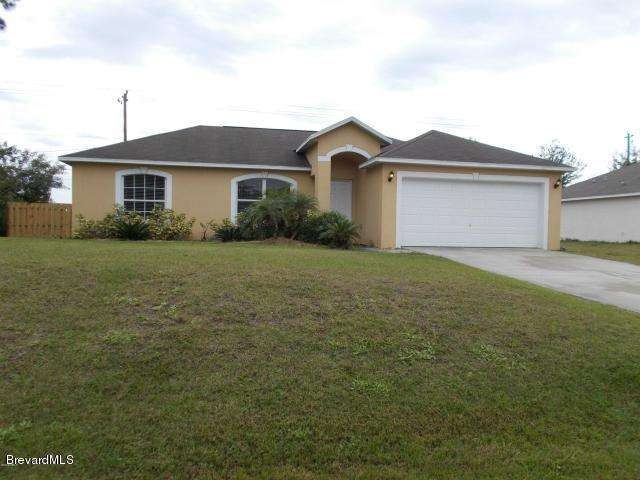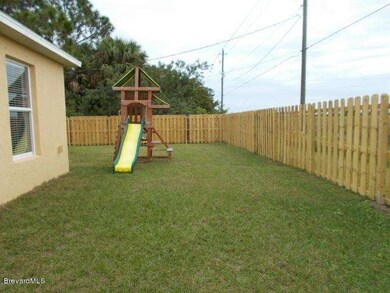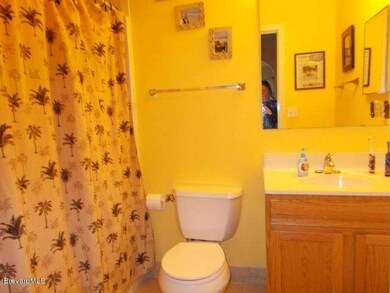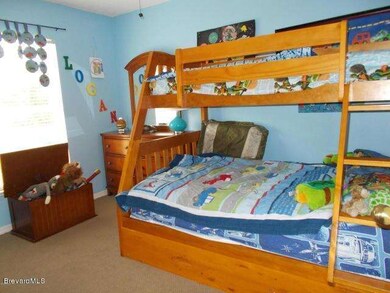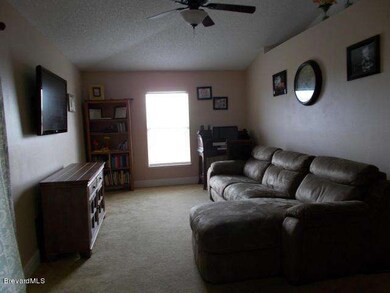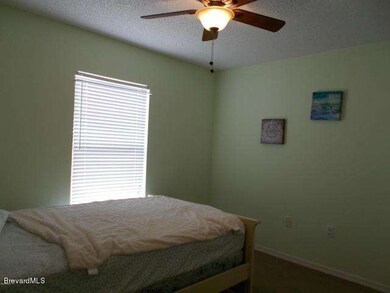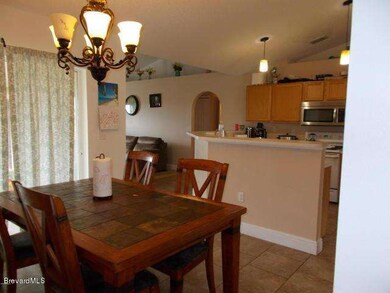
1060 Brookfield St SE Palm Bay, FL 32909
Highlights
- Open Floorplan
- Vaulted Ceiling
- Screened Porch
- Home fronts a canal
- No HOA
- 2 Car Attached Garage
About This Home
As of July 2018Charming CBS home in SE Palm Bay. This house won't last long! This living/dining combo has tile in the living, dining, and wet areas. Laminate flooring in the master and carpet in bedrooms 2 & 3. All appliances including washer and dryer come with the house. The playground in the backyard can stay if buyer wants it.
Last Agent to Sell the Property
Lindsey Whitney
One Sotheby's International Listed on: 02/23/2015
Last Buyer's Agent
Mary Ellen Harrigan
RE/MAX Crown Realty
Home Details
Home Type
- Single Family
Est. Annual Taxes
- $1,879
Year Built
- Built in 2005
Lot Details
- 10,019 Sq Ft Lot
- Home fronts a canal
- North Facing Home
- Wood Fence
Parking
- 2 Car Attached Garage
Home Design
- Shingle Roof
- Concrete Siding
- Block Exterior
- Asphalt
- Stucco
Interior Spaces
- 1,535 Sq Ft Home
- 1-Story Property
- Open Floorplan
- Vaulted Ceiling
- Ceiling Fan
- Family Room
- Living Room
- Screened Porch
- Canal Views
Kitchen
- Breakfast Bar
- Electric Range
- Microwave
- Disposal
Flooring
- Carpet
- Laminate
- Tile
Bedrooms and Bathrooms
- 3 Bedrooms
- Split Bedroom Floorplan
- Walk-In Closet
- 2 Full Bathrooms
- Bathtub and Shower Combination in Primary Bathroom
Laundry
- Laundry Room
- Washer and Gas Dryer Hookup
Outdoor Features
- Patio
Schools
- Sunrise Elementary School
- Southwest Middle School
- Bayside High School
Utilities
- Central Heating and Cooling System
- Well
- Electric Water Heater
- Septic Tank
- Cable TV Available
Community Details
- No Home Owners Association
- Port Malabar Unit 24 Subdivision
Listing and Financial Details
- Assessor Parcel Number 29-37-32-Gu-01213.0-0007.00
Ownership History
Purchase Details
Purchase Details
Home Financials for this Owner
Home Financials are based on the most recent Mortgage that was taken out on this home.Purchase Details
Home Financials for this Owner
Home Financials are based on the most recent Mortgage that was taken out on this home.Purchase Details
Home Financials for this Owner
Home Financials are based on the most recent Mortgage that was taken out on this home.Purchase Details
Purchase Details
Home Financials for this Owner
Home Financials are based on the most recent Mortgage that was taken out on this home.Purchase Details
Similar Homes in the area
Home Values in the Area
Average Home Value in this Area
Purchase History
| Date | Type | Sale Price | Title Company |
|---|---|---|---|
| Warranty Deed | $7,800 | Peninsula Title Services | |
| Warranty Deed | $175,500 | First American Title Insuran | |
| Warranty Deed | $122,000 | Alliance Title Insurance Age | |
| Deed | $102,000 | Dba Pcs Title | |
| Trustee Deed | $72,100 | None Available | |
| Corporate Deed | $119,300 | Adams Title Inc | |
| Warranty Deed | $13,500 | Adams Title Inc |
Mortgage History
| Date | Status | Loan Amount | Loan Type |
|---|---|---|---|
| Previous Owner | $140,400 | New Conventional | |
| Previous Owner | $119,790 | FHA | |
| Previous Owner | $100,150 | FHA | |
| Previous Owner | $25,000 | Credit Line Revolving | |
| Previous Owner | $137,900 | Fannie Mae Freddie Mac | |
| Previous Owner | $114,000 | Stand Alone First |
Property History
| Date | Event | Price | Change | Sq Ft Price |
|---|---|---|---|---|
| 07/06/2018 07/06/18 | Sold | $175,500 | -1.4% | $114 / Sq Ft |
| 06/01/2018 06/01/18 | Pending | -- | -- | -- |
| 05/25/2018 05/25/18 | Price Changed | $178,000 | -3.8% | $116 / Sq Ft |
| 05/08/2018 05/08/18 | For Sale | $185,000 | +51.6% | $121 / Sq Ft |
| 04/17/2015 04/17/15 | Sold | $122,000 | -2.0% | $79 / Sq Ft |
| 03/18/2015 03/18/15 | Pending | -- | -- | -- |
| 02/23/2015 02/23/15 | For Sale | $124,500 | -- | $81 / Sq Ft |
Tax History Compared to Growth
Tax History
| Year | Tax Paid | Tax Assessment Tax Assessment Total Assessment is a certain percentage of the fair market value that is determined by local assessors to be the total taxable value of land and additions on the property. | Land | Improvement |
|---|---|---|---|---|
| 2024 | $2,370 | $169,520 | -- | -- |
| 2023 | $2,370 | $164,590 | $0 | $0 |
| 2022 | $2,274 | $159,800 | $0 | $0 |
| 2021 | $2,321 | $155,150 | $0 | $0 |
| 2020 | $2,107 | $144,630 | $0 | $0 |
| 2019 | $2,264 | $141,380 | $6,600 | $134,780 |
| 2018 | $1,771 | $117,390 | $0 | $0 |
| 2017 | $1,785 | $114,980 | $0 | $0 |
| 2016 | $1,606 | $112,620 | $4,000 | $108,620 |
| 2015 | $2,052 | $85,270 | $4,000 | $81,270 |
| 2014 | -- | $77,520 | $4,000 | $73,520 |
Agents Affiliated with this Home
-
Z
Seller's Agent in 2018
Zachary Coletti
Keller Williams Rlty Vero Bch
-
Khalilah Maragh

Buyer's Agent in 2018
Khalilah Maragh
Florida Realty Results, LLC
(321) 914-9077
21 in this area
90 Total Sales
-
L
Seller's Agent in 2015
Lindsey Whitney
One Sotheby's International
-
M
Buyer's Agent in 2015
Mary Ellen Harrigan
RE/MAX
Map
Source: Space Coast MLS (Space Coast Association of REALTORS®)
MLS Number: 718506
APN: 29-37-32-GU-01213.0-0007.00
- 3281 San Miguel Ave SE
- 3273 San Miguel Ave SE
- 1111 Whisper Rd SE
- 1161 Larkspur St SE
- 1171 Larkspur St SE
- 3619 Grappler Cir SE
- 812 Brookfield St SE
- 3480 Aramore Rd SE
- Plan 2107 at Gardens at Waterstone - I
- Plan 3530 at Gardens at Waterstone - III
- Plan 2385 Modeled at Gardens at Waterstone - I
- Plan 1707 Modeled at Gardens at Waterstone - II
- Plan 1989 Modeled at Gardens at Waterstone - II
- Plan 2566 at Gardens at Waterstone - II
- Plan 2333 at Gardens at Waterstone - II
- Plan 1541 at Gardens at Waterstone - II
- Plan 3016 at Gardens at Waterstone - II
- Plan 2168 at Gardens at Waterstone - II
- Plan 2716 at Gardens at Waterstone - II
- Plan 2168 at Gardens at Waterstone - III
