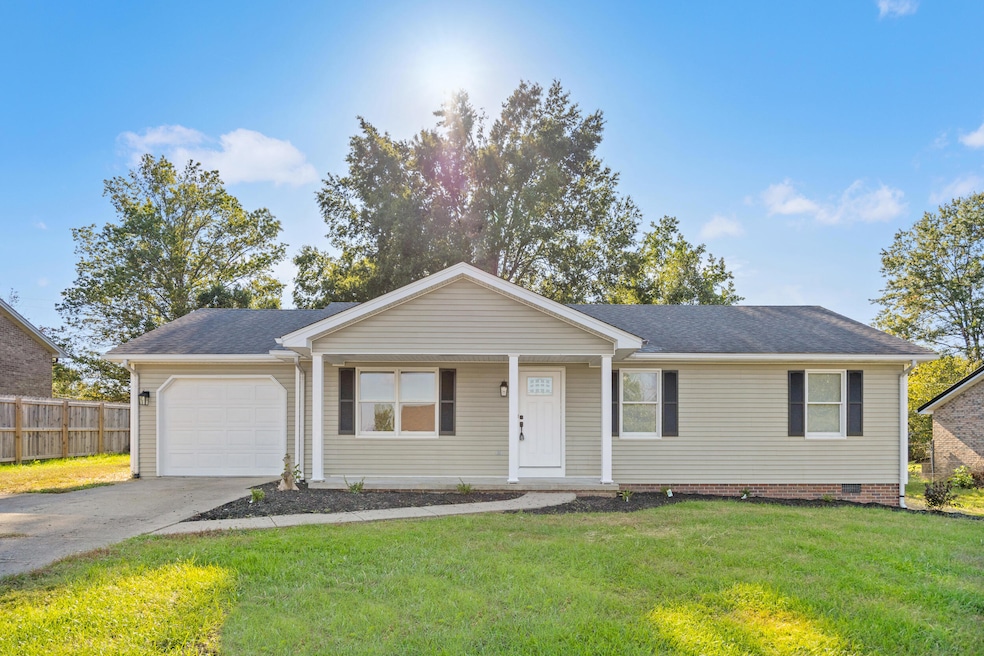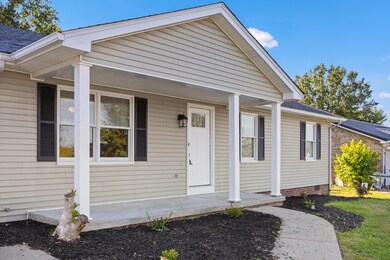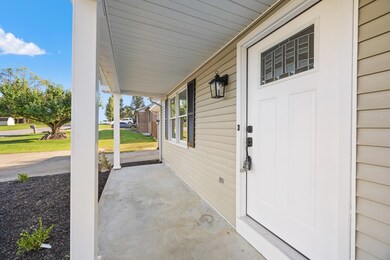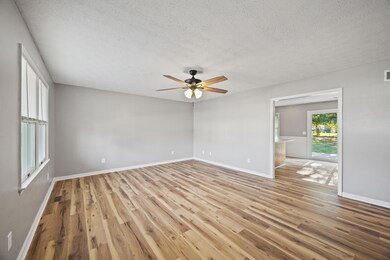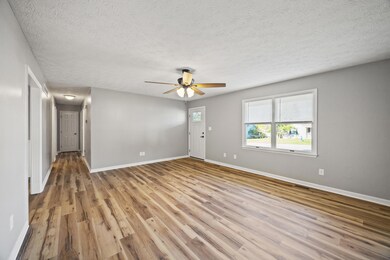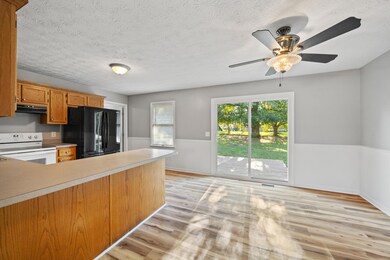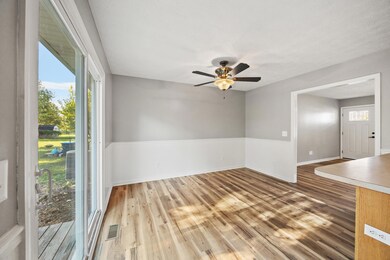1060 Butler Dr Lawrenceburg, KY 40342
3
Beds
2
Baths
1,320
Sq Ft
10,400
Sq Ft Lot
Highlights
- Ranch Style House
- First Floor Utility Room
- 1 Car Attached Garage
- No HOA
- Rear Porch
- Eat-In Kitchen
About This Home
Three bedroom, 2 full bath for rent in Twelve Oaks subdivision. Newer flooring and paint throughout the home. Large utility room off the garage. Fenced in backyard with storage shed. Listing agent is a relative to the owner. Property also listed for sale. MLS # 25503945
Home Details
Home Type
- Single Family
Est. Annual Taxes
- $1,486
Year Built
- Built in 1993
Lot Details
- 10,400 Sq Ft Lot
- Chain Link Fence
Parking
- 1 Car Attached Garage
- Front Facing Garage
- Garage Door Opener
- Driveway
Home Design
- Ranch Style House
- Block Foundation
- Dimensional Roof
- Shingle Roof
- Vinyl Siding
Interior Spaces
- 1,320 Sq Ft Home
- Ceiling Fan
- Insulated Windows
- Blinds
- Window Screens
- Insulated Doors
- Living Room
- First Floor Utility Room
- Utility Room
- Vinyl Flooring
- Crawl Space
- Pull Down Stairs to Attic
Kitchen
- Eat-In Kitchen
- Breakfast Bar
- Self-Cleaning Oven
- Microwave
- Dishwasher
Bedrooms and Bathrooms
- 3 Bedrooms
- Walk-In Closet
- Bathroom on Main Level
- 2 Full Bathrooms
- Primary bathroom on main floor
Laundry
- Laundry on main level
- Washer and Electric Dryer Hookup
Outdoor Features
- Shed
- Rear Porch
Schools
- Saffell Elementary School
- Anderson Co Middle School
- Anderson Co High School
Utilities
- Cooling Available
- Heat Pump System
- Electric Water Heater
- Cable TV Available
Listing and Financial Details
- Security Deposit $1,950
- 12 Month Lease Term
Community Details
Overview
- No Home Owners Association
- Twelve Oaks Subdivision
Pet Policy
- Pets up to 50 lbs
- Pet Size Limit
- Birds Allowed
- Pet Deposit $100
- 2 Pets Allowed
- $50 Pet Fee
- Dogs and Cats Allowed
- Breed Restrictions
Map
Source: ImagineMLS (Bluegrass REALTORS®)
MLS Number: 25506311
APN: 50-25-133
Nearby Homes
- 1313 Bonnie Blue Loop
- 121 Plantation Dr
- 129 Plantation Dr
- 101 Carlton Dr Unit 115
- 111 Carlton Dr
- 1108 Melanie Dr
- 112 Jean St
- 104 Carlton Dr
- 103 Carlton Dr
- 102 Carlton Dr
- 403 Meriwether St
- 315 Gailane St
- 403 Meriwether Dr
- 2020 Thorntree Ln
- 3017 Briar Creek Rd
- 408 Sunset Dr
- 324 Plum St
- 1013 Silver Leaf Dr
- 324 Highland Ave
- 139 Ray Ct
- 1522 Fieldstone Dr
- 2315 Oregon Rd
- 377 Church St
- 69 Woodson Dr
- 147 Dan Dr
- 220 Tupelo Trail
- 1335 Louisville Rd
- 6 Hudson Hollow Rd Unit C
- 901 Crosshill Dr
- 265 Democrat Dr
- 855 Louisville Rd
- 901 Leawood Dr
- 8000 John Davis Dr
- 301 Copperfield Way Unit 100
- 230 Donalynn Dr
- 423 Steele St Unit 421
- 401 Murray St
- 108 Hanly Ln
- 605 Taylor Ave
- 2003 River Ridge Rd Unit 1
