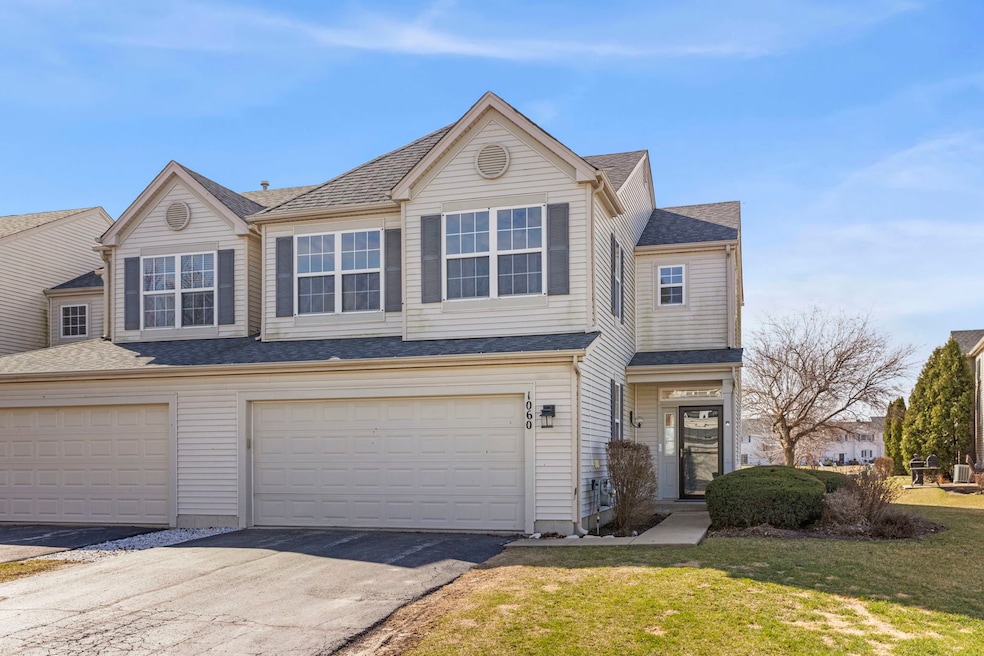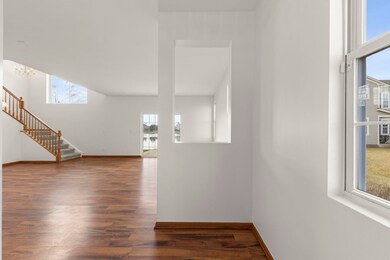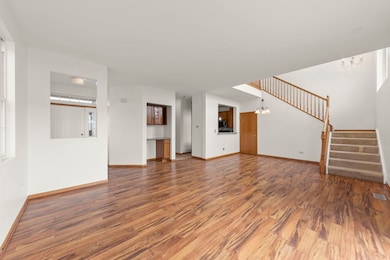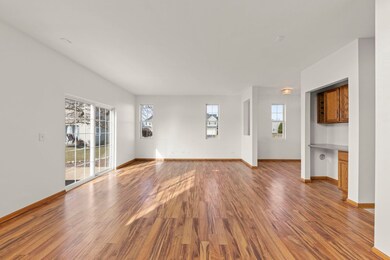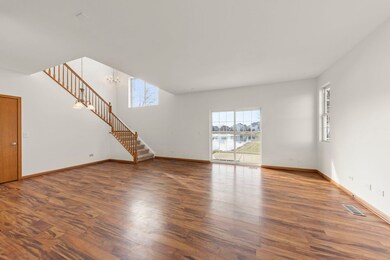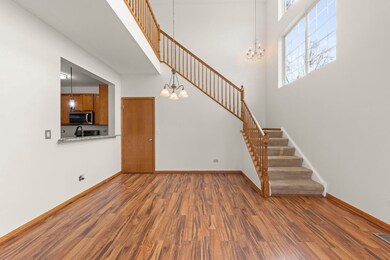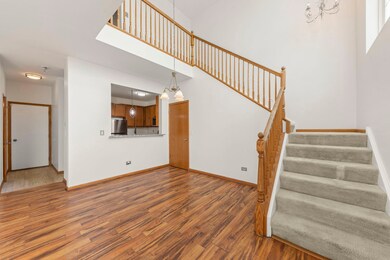
1060 Clover Dr Minooka, IL 60447
Highlights
- Waterfront
- Open Floorplan
- Granite Countertops
- Minooka Community High School Rated A
- End Unit
- Built-In Features
About This Home
As of April 2025This updated 3-bedroom townhome in the desirable Prairie Ridge neighborhood is ready for you to move in. The main level features an open floor plan with plenty of natural light, bamboo laminate flooring, and a beautiful kitchen with granite counters, newer stainless steel appliances, 36" cabinets, and scenic pond views. Upstairs, the spacious owner's suite offers vaulted ceilings, a walk-in closet with custom shelving, and a private bathroom with dual sinks. Two additional bedrooms and the laundry room are conveniently located nearby. The home has been freshly painted, the carpets shampooed, and everything has been deeply cleaned, so it's truly move-in ready. Plus, the furnace and water heater are both newer (2021), and the appliances come with a manufacturer's warranty through July 2025. You'll also enjoy the two-car garage and peace of mind knowing the HOA takes care of your lawn year-round and handles snow removal when needed, in addition to replacing the roof this summer and repaving the driveways. Schedule a showing today!
Last Agent to Sell the Property
Keller Williams Infinity License #475198910 Listed on: 03/27/2025

Townhouse Details
Home Type
- Townhome
Est. Annual Taxes
- $4,544
Year Built
- Built in 2005 | Remodeled in 2025
Lot Details
- Lot Dimensions are 30 x 60
- Waterfront
- End Unit
HOA Fees
- $200 Monthly HOA Fees
Parking
- 2 Car Garage
- Driveway
- Parking Included in Price
Home Design
- Asphalt Roof
- Concrete Perimeter Foundation
Interior Spaces
- 1,786 Sq Ft Home
- 2-Story Property
- Open Floorplan
- Built-In Features
- Ceiling Fan
- Window Screens
- Family Room
- Combination Dining and Living Room
- Storage
Kitchen
- Range
- Microwave
- Dishwasher
- Granite Countertops
- Disposal
Flooring
- Carpet
- Vinyl
Bedrooms and Bathrooms
- 3 Bedrooms
- 3 Potential Bedrooms
- Walk-In Closet
Laundry
- Laundry Room
- Gas Dryer Hookup
Home Security
Outdoor Features
- Patio
Schools
- Minooka Community High School
Utilities
- Central Air
- Heating System Uses Natural Gas
- 100 Amp Service
- Gas Water Heater
Community Details
Overview
- Association fees include insurance, lawn care, snow removal
- 4 Units
- Lopine Association, Phone Number (815) 744-6822
- Property managed by AMG Management Group LLC
Pet Policy
- Dogs and Cats Allowed
Security
- Carbon Monoxide Detectors
Ownership History
Purchase Details
Home Financials for this Owner
Home Financials are based on the most recent Mortgage that was taken out on this home.Purchase Details
Similar Homes in Minooka, IL
Home Values in the Area
Average Home Value in this Area
Purchase History
| Date | Type | Sale Price | Title Company |
|---|---|---|---|
| Warranty Deed | $272,000 | None Listed On Document | |
| Warranty Deed | $85,000 | -- |
Mortgage History
| Date | Status | Loan Amount | Loan Type |
|---|---|---|---|
| Open | $267,073 | FHA | |
| Closed | $0 | No Value Available |
Property History
| Date | Event | Price | Change | Sq Ft Price |
|---|---|---|---|---|
| 04/23/2025 04/23/25 | Sold | $272,000 | +2.7% | $152 / Sq Ft |
| 03/31/2025 03/31/25 | Pending | -- | -- | -- |
| 03/27/2025 03/27/25 | For Sale | $264,900 | 0.0% | $148 / Sq Ft |
| 09/21/2023 09/21/23 | Rented | $2,300 | 0.0% | -- |
| 09/07/2023 09/07/23 | For Rent | $2,300 | 0.0% | -- |
| 12/20/2021 12/20/21 | Sold | $222,000 | +3.3% | $159 / Sq Ft |
| 11/15/2021 11/15/21 | Pending | -- | -- | -- |
| 11/11/2021 11/11/21 | For Sale | $215,000 | +92.8% | $154 / Sq Ft |
| 03/17/2014 03/17/14 | Sold | $111,500 | 0.0% | $80 / Sq Ft |
| 01/14/2014 01/14/14 | Pending | -- | -- | -- |
| 01/12/2014 01/12/14 | For Sale | $111,500 | -- | $80 / Sq Ft |
Tax History Compared to Growth
Tax History
| Year | Tax Paid | Tax Assessment Tax Assessment Total Assessment is a certain percentage of the fair market value that is determined by local assessors to be the total taxable value of land and additions on the property. | Land | Improvement |
|---|---|---|---|---|
| 2024 | $5,563 | $69,350 | $8,184 | $61,166 |
| 2023 | $5,070 | $63,212 | $7,460 | $55,752 |
| 2022 | $4,233 | $58,774 | $6,936 | $51,838 |
| 2021 | $4,043 | $55,636 | $6,566 | $49,070 |
| 2020 | $3,935 | $53,221 | $6,281 | $46,940 |
| 2019 | $3,701 | $49,279 | $5,816 | $43,463 |
| 2018 | $2,846 | $38,476 | $5,751 | $32,725 |
| 2017 | $2,750 | $36,742 | $5,492 | $31,250 |
| 2016 | $2,551 | $34,489 | $5,155 | $29,334 |
| 2015 | $2,015 | $31,351 | $4,686 | $26,665 |
| 2014 | $1,665 | $26,138 | $6,670 | $19,468 |
| 2013 | $1,715 | $26,490 | $6,760 | $19,730 |
Agents Affiliated with this Home
-
N
Seller's Agent in 2025
Nickolas Gershon
Keller Williams Infinity
-
M
Buyer's Agent in 2025
Michelle Carr
eXp Realty
-
N
Buyer's Agent in 2023
Nancy Gibson
Goggin Real Estate LLC
-
M
Seller's Agent in 2021
Mark Meers
Spring Realty
-
D
Seller's Agent in 2014
Donna Leonard
Coldwell Banker Real Estate Group
-
R
Buyer's Agent in 2014
Roger Lewis
Coldwell Banker Real Estate Group
Map
Source: Midwest Real Estate Data (MRED)
MLS Number: 12320026
APN: 03-12-309-001
- Lots 298-301 Clover Cir
- 278,279,280,281 Clover Cir
- 1074-1080 Clover Dr
- 314 Golden Rod Dr
- 301 Switchgrass Dr
- 364 Coneflower Dr
- 806 Feeney Dr
- 804 Feeney Dr
- 601 High Grove Dr
- 609 Flanagan Dr
- 605 High Grove Dr
- 602 Flanagan Dr
- 324 Wabena Ct
- 605 Feeney Dr
- 617 Maplewood Dr
- 741 Oakwood St
- 1567 Marigold Ln
- 1423 Levato Ln
- 220 Shabbona Dr
- LOT 28 O Toole Dr
