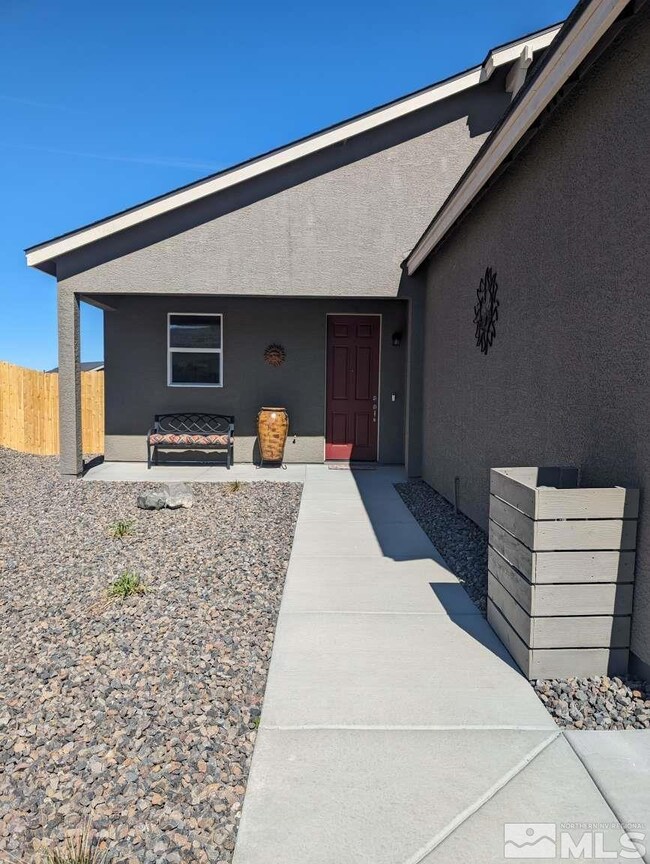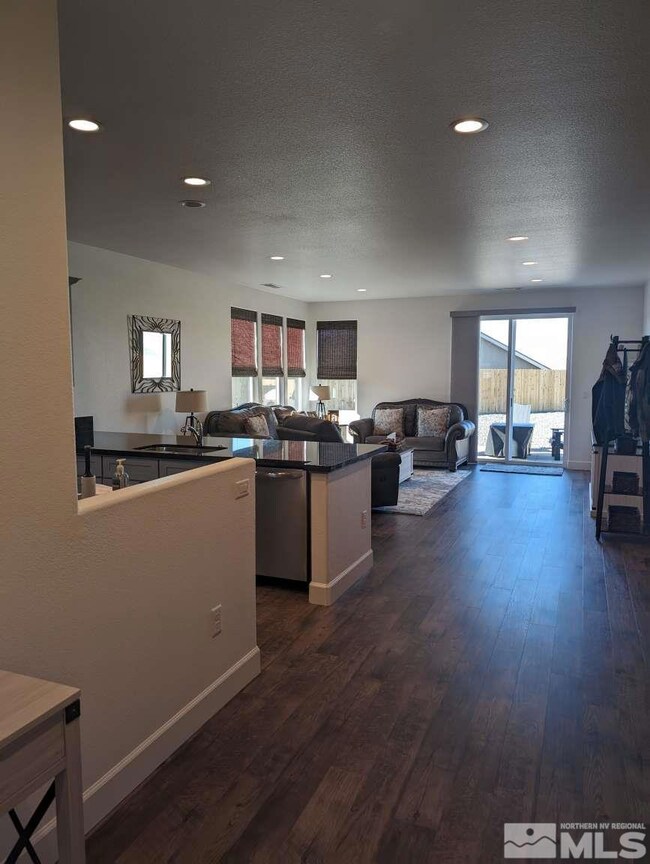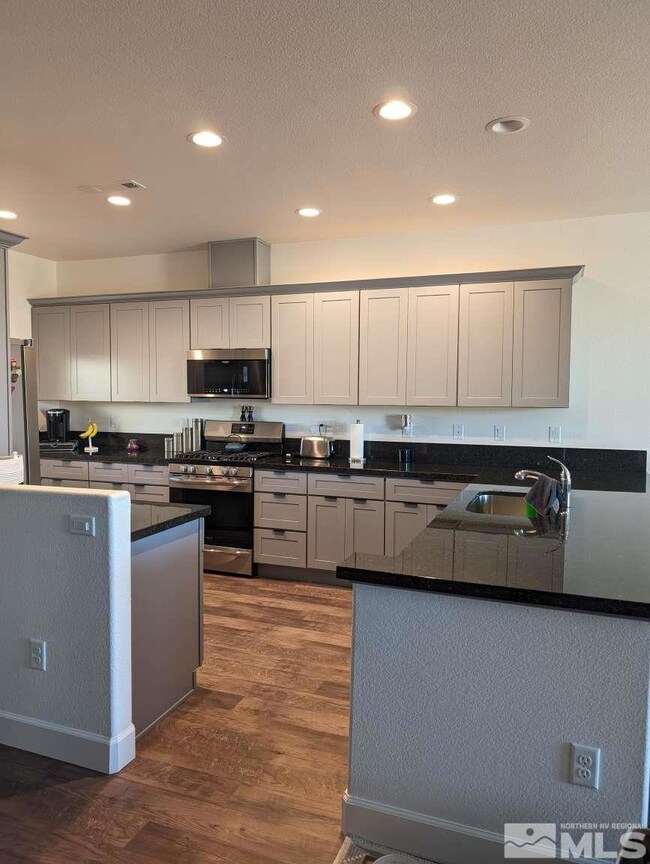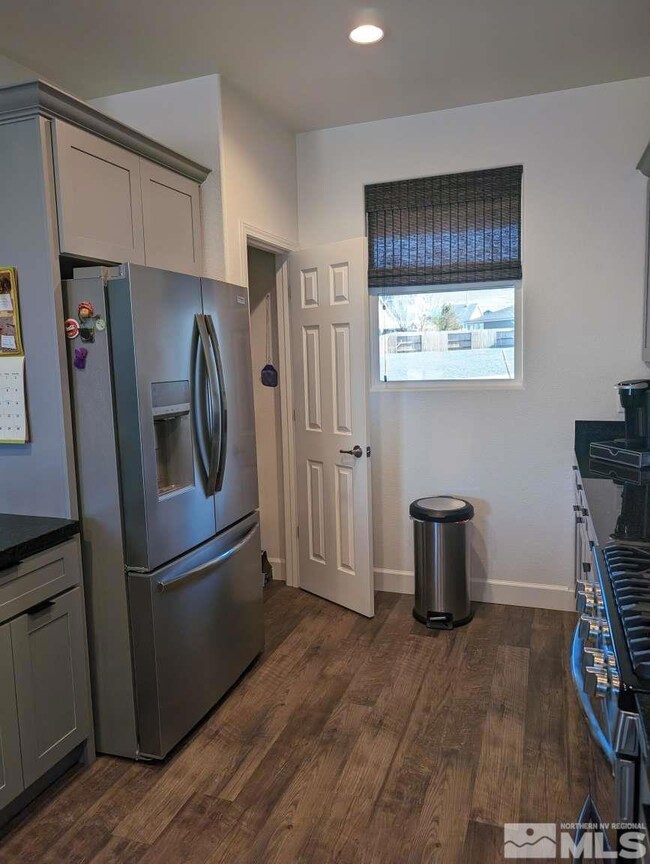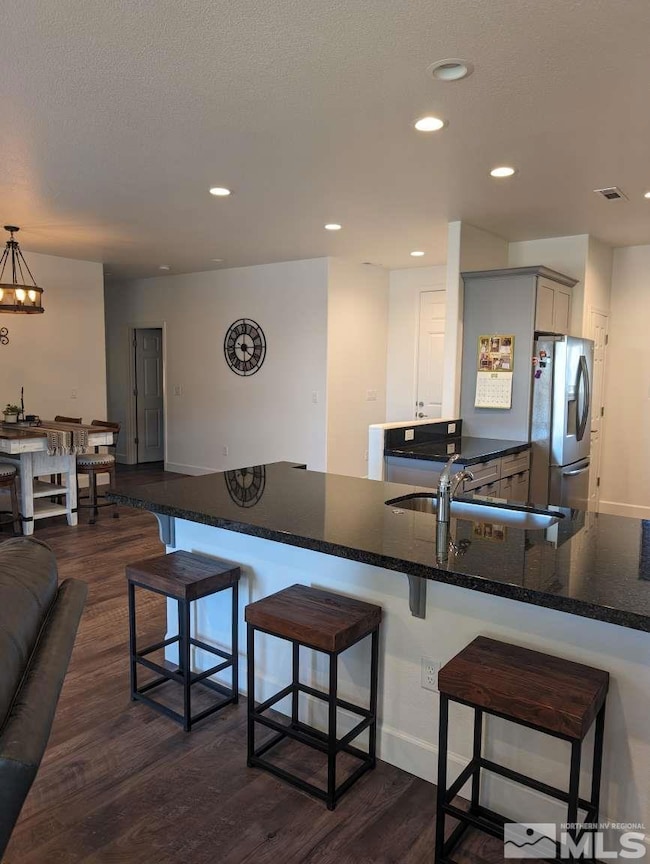
1060 Emerald Way Fernley, NV 89408
Highlights
- RV Access or Parking
- High Ceiling
- Cooling Available
- Mountain View
- No HOA
- Laundry Room
About This Home
As of December 2024Newly built in 2023, 1721 sq/ft, 3 bed, 2 bath, 3 car garage home. Luxury vinyl plank flooring throughout (no carpeting). A solar system (which is paid for) was installed January 2024. Soft close cabinetry with dovetail drawers and granite countertops throughout. This home is on a .26 acre lot with a 10ft. gate for RV parking. All appliances stay including washer/dryer and refrigerator., Recently installed is a Kind Water E-3000 whole-house, salt-free water filtration/softener system which does NOT waste valuable water unlike water softeners that use salt do. Also included are custom woven wood shades on windows and new sliding panels on slider doors. This home has a xeriscaped front and back yard with an irrigation drip system in the front.
Home Details
Home Type
- Single Family
Est. Annual Taxes
- $2,696
Year Built
- Built in 2023
Lot Details
- 0.26 Acre Lot
- Property is Fully Fenced
- Landscaped
- Level Lot
- Front Yard Sprinklers
- Property is zoned SF6
Parking
- 3 Car Garage
- RV Access or Parking
Home Design
- Slab Foundation
- Pitched Roof
- Shingle Roof
- Composition Roof
- Stick Built Home
- Stucco
Interior Spaces
- 1,729 Sq Ft Home
- 1-Story Property
- High Ceiling
- Ceiling Fan
- Low Emissivity Windows
- Blinds
- Combination Dining and Living Room
- Mountain Views
Kitchen
- Gas Oven
- Gas Range
- ENERGY STAR Qualified Appliances
Flooring
- Tile
- Vinyl
Bedrooms and Bathrooms
- 3 Bedrooms
- 2 Full Bathrooms
Laundry
- Laundry Room
- Dryer
- Washer
- Laundry Cabinets
Eco-Friendly Details
- Solar Heating System
Schools
- Cottonwood Elementary School
- Fernley Middle School
- Fernley High School
Utilities
- Cooling Available
- Heating System Uses Natural Gas
- Gas Water Heater
- Water Purifier
- Satellite Dish
Community Details
- No Home Owners Association
- The community has rules related to covenants, conditions, and restrictions
Listing and Financial Details
- Home warranty included in the sale of the property
- Assessor Parcel Number 02238401
Ownership History
Purchase Details
Home Financials for this Owner
Home Financials are based on the most recent Mortgage that was taken out on this home.Purchase Details
Home Financials for this Owner
Home Financials are based on the most recent Mortgage that was taken out on this home.Similar Homes in Fernley, NV
Home Values in the Area
Average Home Value in this Area
Purchase History
| Date | Type | Sale Price | Title Company |
|---|---|---|---|
| Bargain Sale Deed | $455,000 | Ticor Title | |
| Bargain Sale Deed | $455,000 | Ticor Title | |
| Bargain Sale Deed | $429,000 | Stewart Title Company |
Mortgage History
| Date | Status | Loan Amount | Loan Type |
|---|---|---|---|
| Open | $190,000 | New Conventional | |
| Closed | $190,000 | New Conventional |
Property History
| Date | Event | Price | Change | Sq Ft Price |
|---|---|---|---|---|
| 12/17/2024 12/17/24 | Sold | $455,000 | 0.0% | $263 / Sq Ft |
| 09/19/2024 09/19/24 | Off Market | $455,000 | -- | -- |
| 06/26/2024 06/26/24 | Pending | -- | -- | -- |
| 03/19/2024 03/19/24 | For Sale | $455,000 | +6.1% | $263 / Sq Ft |
| 09/14/2023 09/14/23 | Sold | $428,837 | +3.3% | $249 / Sq Ft |
| 06/14/2023 06/14/23 | Pending | -- | -- | -- |
| 06/14/2023 06/14/23 | For Sale | $415,000 | -- | $241 / Sq Ft |
Tax History Compared to Growth
Tax History
| Year | Tax Paid | Tax Assessment Tax Assessment Total Assessment is a certain percentage of the fair market value that is determined by local assessors to be the total taxable value of land and additions on the property. | Land | Improvement |
|---|---|---|---|---|
| 2024 | $4,814 | $138,646 | $43,750 | $94,895 |
| 2023 | $2,696 | $78,156 | $21,875 | $56,281 |
| 2022 | $453 | $21,875 | $21,875 | $0 |
| 2021 | $454 | $18,375 | $18,375 | $0 |
| 2020 | $436 | $19,950 | $19,950 | $0 |
| 2019 | $435 | $19,950 | $19,950 | $0 |
| 2018 | $429 | $15,400 | $15,400 | $0 |
| 2017 | $441 | $8,610 | $8,610 | $0 |
| 2016 | $343 | $3,780 | $3,780 | $0 |
| 2015 | $365 | $3,780 | $3,780 | $0 |
| 2014 | $363 | $3,780 | $3,780 | $0 |
Agents Affiliated with this Home
-
J
Seller's Agent in 2024
Jared English
Congress Realty, INC.
-
C
Buyer's Agent in 2024
Cassandra Hodges
Real Broker LLC
-
M
Seller's Agent in 2023
Mary Gurczynski
BHG Drakulich Realty
-
M
Buyer's Agent in 2023
Megan Hong
LPT Realty, LLC
Map
Source: Northern Nevada Regional MLS
MLS Number: 240002799
APN: 022-384-01
- 877 Agate Way
- 1937 Canal Dr Unit 4
- 847 Agate Way
- 957 Scott Dr
- 21 Valley View Dr
- 1300 Rancho Rd
- 1240-1250 Farm District Rd
- 211 Jimmy's Peak Ct
- 1007 Brierwood Ln
- 1048 Brierwood Ln
- 1028 Brierwood Ln
- 1409 Jennys Ln
- 929 Jill Marie Ln
- 2605 Emerson Cir
- 926 Jill Marie Ln
- 1563 Maria Ct
- 969 Kathryn Ct
- 1827 Hickory Ln
- 908 Jones Way
- 1627 Johns Cir

