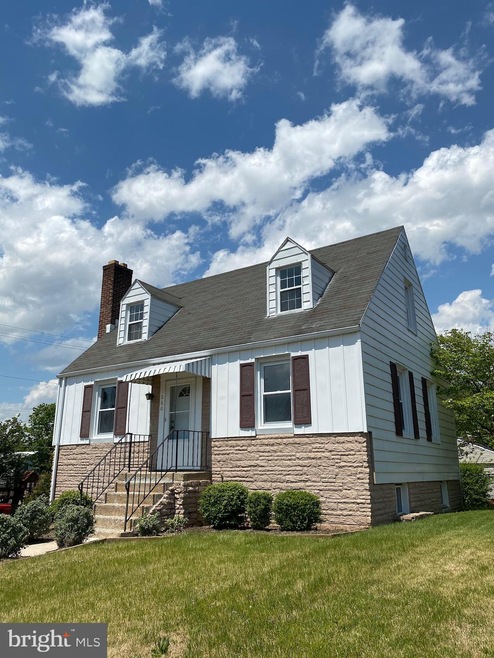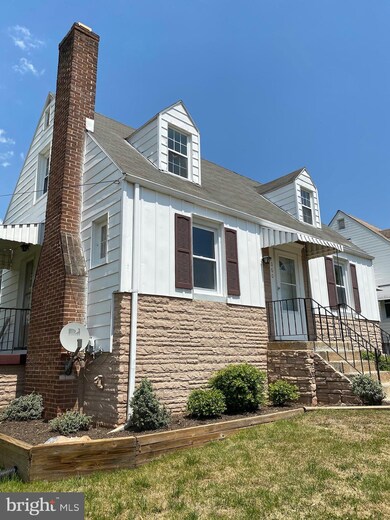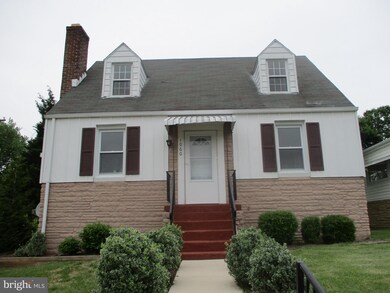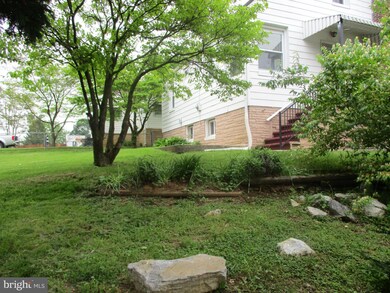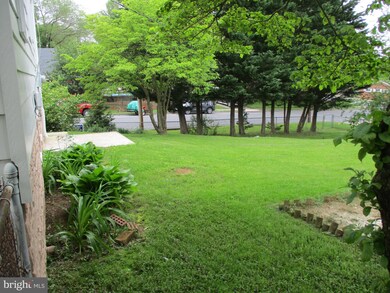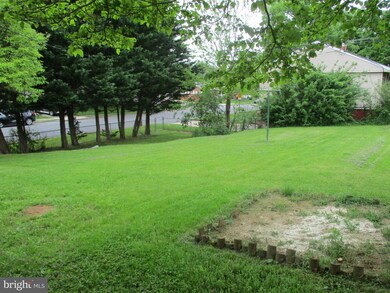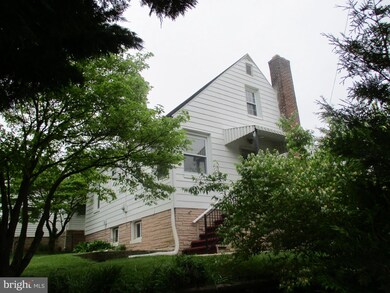
1060 Fairview Rd Hagerstown, MD 21742
Northwest Hagerstown NeighborhoodHighlights
- Cape Cod Architecture
- 1 Fireplace
- No HOA
- Fountaindale Elementary School Rated A
- Corner Lot
- 1-minute walk to Hamilton Park
About This Home
As of September 2024JUST REDUCED!! Petite single-family detached home. POPULAR NORTH END OF TOWN. "Neat & Clean" diminutive Cape Cod-style home. Boasts a beautiful corner Lot with fenced yard for pets. Interior newly refreshed - painted, floors renewed. Upgraded cozy bright daylight kitchen with convenient exit to an expandable back yard landscaped patio area . Interesting 2nd floor space with cozy dormer windows, attic storage. Fine suburban site location. Quiet neighborhood, just off Pa. Ave (Rt. 11) & Northern Ave. Very convenient to outstanding North End school system . Excellent shopping very nearby. Affordable new price. Vacant for immediate possession. Fireplace requires new flue liner. Appliances are recent. - Full basement with smaller daylight windows is usable for hobbies, storage. Expansion potential. Very popular, well-maintained, high demand Hamilton Park subdivision. Easy access to I-81 and I-70. - NOTE: Survey stakes on Glenwood side of property denote proposed sidewalks to be installed for "Safe Routes for School Project"; new sidewalks for the community
Last Agent to Sell the Property
Syd Machat
Sydney Machat, Broker Listed on: 05/24/2020

Home Details
Home Type
- Single Family
Est. Annual Taxes
- $1,921
Year Built
- Built in 1944
Lot Details
- 7,475 Sq Ft Lot
- Corner Lot
- Property is in very good condition
- Property is zoned RMOD
Parking
- Off-Site Parking
Home Design
- Cape Cod Architecture
- Frame Construction
Interior Spaces
- 1,044 Sq Ft Home
- Property has 1.5 Levels
- 1 Fireplace
- Basement
Bedrooms and Bathrooms
- 1 Full Bathroom
Accessible Home Design
- More Than Two Accessible Exits
Schools
- Fountaindale Elementary School
- Western Heights Middle School
- North Hagerstown High School
Utilities
- Forced Air Heating System
- Heating System Uses Oil
- Electric Water Heater
Community Details
- No Home Owners Association
- Hamilton Park Subdivision
Listing and Financial Details
- Tax Lot 19
- Assessor Parcel Number 2221012556
Ownership History
Purchase Details
Home Financials for this Owner
Home Financials are based on the most recent Mortgage that was taken out on this home.Purchase Details
Home Financials for this Owner
Home Financials are based on the most recent Mortgage that was taken out on this home.Purchase Details
Home Financials for this Owner
Home Financials are based on the most recent Mortgage that was taken out on this home.Purchase Details
Purchase Details
Purchase Details
Similar Homes in Hagerstown, MD
Home Values in the Area
Average Home Value in this Area
Purchase History
| Date | Type | Sale Price | Title Company |
|---|---|---|---|
| Deed | $245,000 | Assurance Title | |
| Guardian Deed | $147,000 | Olde Towne Title Inc | |
| Deed | $105,000 | None Available | |
| Deed | $126,900 | -- | |
| Deed | -- | -- | |
| Deed | $88,000 | -- |
Mortgage History
| Date | Status | Loan Amount | Loan Type |
|---|---|---|---|
| Open | $12,500 | No Value Available | |
| Open | $240,562 | New Conventional | |
| Previous Owner | $142,590 | New Conventional | |
| Closed | -- | No Value Available |
Property History
| Date | Event | Price | Change | Sq Ft Price |
|---|---|---|---|---|
| 09/06/2024 09/06/24 | Sold | $245,000 | 0.0% | $235 / Sq Ft |
| 06/27/2024 06/27/24 | Pending | -- | -- | -- |
| 06/09/2024 06/09/24 | For Sale | $245,000 | +66.7% | $235 / Sq Ft |
| 08/19/2020 08/19/20 | Sold | $147,000 | +3.5% | $141 / Sq Ft |
| 07/07/2020 07/07/20 | Pending | -- | -- | -- |
| 06/19/2020 06/19/20 | Price Changed | $142,000 | -5.0% | $136 / Sq Ft |
| 05/24/2020 05/24/20 | For Sale | $149,500 | +42.4% | $143 / Sq Ft |
| 03/22/2013 03/22/13 | Sold | $105,000 | -6.7% | $101 / Sq Ft |
| 02/18/2013 02/18/13 | Pending | -- | -- | -- |
| 11/05/2012 11/05/12 | For Sale | $112,500 | -- | $108 / Sq Ft |
Tax History Compared to Growth
Tax History
| Year | Tax Paid | Tax Assessment Tax Assessment Total Assessment is a certain percentage of the fair market value that is determined by local assessors to be the total taxable value of land and additions on the property. | Land | Improvement |
|---|---|---|---|---|
| 2024 | $1,321 | $145,033 | $0 | $0 |
| 2023 | $1,160 | $126,767 | $0 | $0 |
| 2022 | $993 | $108,500 | $41,200 | $67,300 |
| 2021 | $1,053 | $105,400 | $0 | $0 |
| 2020 | $928 | $102,300 | $0 | $0 |
| 2019 | $928 | $99,200 | $41,200 | $58,000 |
| 2018 | $994 | $99,200 | $41,200 | $58,000 |
| 2017 | $1,002 | $99,200 | $0 | $0 |
| 2016 | -- | $107,200 | $0 | $0 |
| 2015 | $2,807 | $107,200 | $0 | $0 |
| 2014 | $2,807 | $107,200 | $0 | $0 |
Agents Affiliated with this Home
-
K
Seller's Agent in 2024
Kimberly Lewis
Real Estate Innovations
-
S
Buyer's Agent in 2024
Susan Beall
Keller Williams Realty Centre
-
S
Seller's Agent in 2020
Syd Machat
Sydney Machat, Broker
-
S
Buyer's Agent in 2020
Sherry Scire
RE/MAX
-
R
Seller's Agent in 2013
Roger Fairbourn
Roger Fairbourn Real Estate
-
T
Buyer's Agent in 2013
Todd Walker
Mackintosh, Inc.
Map
Source: Bright MLS
MLS Number: MDWA172310
APN: 21-012556
- 1113 Green Ln
- 1124 Fairview Rd
- 0 Haven Rd
- 1024 Columbia Rd
- 1056 Beechwood Dr
- 1120 Sunnyside Dr
- 1128 Sunnyside Dr
- 1223 Glenwood Ave
- 1261 Lindsay Ln
- 1305 Pennsylvania Ave
- 1259 Fairchild Ave
- 1050 Lindsay Ln
- 1026 Lindsay Ln
- 1161 Lindsay Ln
- 1349 Cedarwood Dr
- 1006 Lindsay Ln
- 1328 Outer Dr
- 1025 Lindsay Ln
- 1019 Lindsay Ln
- 1121 Pennsylvania Ave
