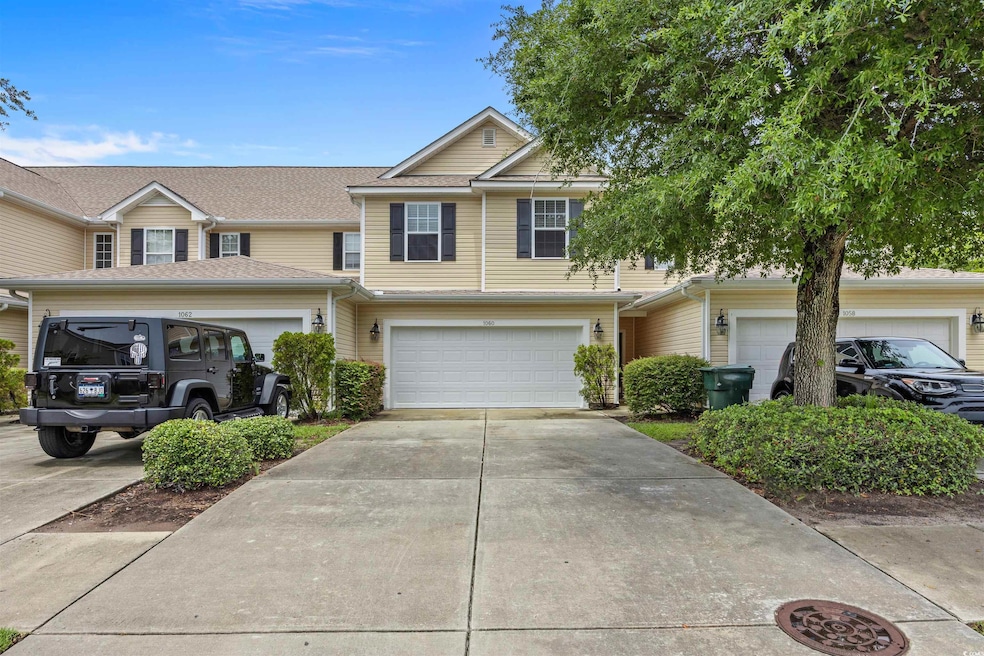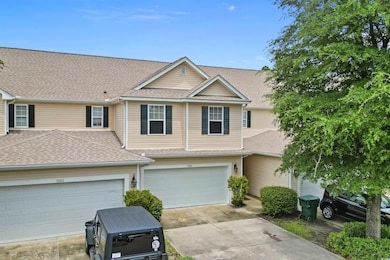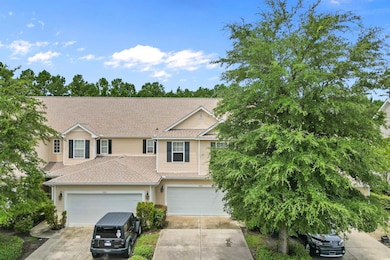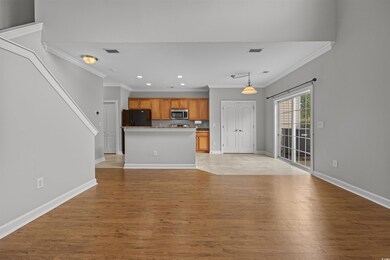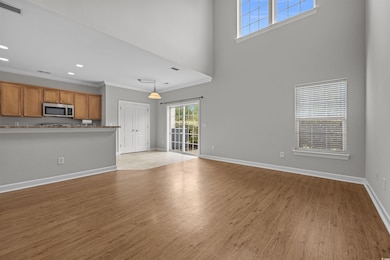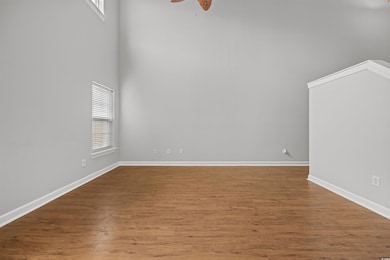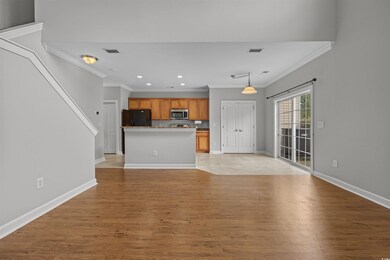1060 Fairway Ln Conway, SC 29526
3
Beds
2.5
Baths
1,454
Sq Ft
2,614
Sq Ft Lot
Highlights
- Golf Course Community
- Vaulted Ceiling
- Patio
- Carolina Forest Elementary School Rated A-
- Community Pool
- Central Heating and Cooling System
About This Home
Annual Rental!! This townhome is 3 bedrooms 2.5 bathrooms in the Fairways at Wild Wings Plantation community. It has an open concept floor plan in the kitchen/living area. The living area has vaulted ceilings. The 3 bedrooms are on the 2nd floor. The master bedroom has a private bathroom with a double sink vanity and tub/shower combo. The townhome has a patio in the back for your grilling and just relaxing. It is close to shopping, restaurants, medical offices and short walk to the community pool. Come make this your home and enjoy the coastal living. Call for your showing today! Talk to you soon.
Townhouse Details
Home Type
- Townhome
Est. Annual Taxes
- $1,415
Year Built
- Built in 2007
Home Design
- Bi-Level Home
- Slab Foundation
Interior Spaces
- 1,454 Sq Ft Home
- Vaulted Ceiling
- Ceiling Fan
- Combination Kitchen and Dining Room
- Washer and Dryer
Kitchen
- Range
- Microwave
- Dishwasher
- Disposal
Flooring
- Carpet
- Laminate
- Vinyl
Bedrooms and Bathrooms
- 3 Bedrooms
Home Security
Parking
- Garage
- Garage Door Opener
Outdoor Features
- Patio
Schools
- Carolina Forest Elementary School
- Ten Oaks Middle School
- Carolina Forest High School
Utilities
- Central Heating and Cooling System
- Water Heater
Listing and Financial Details
- Security Deposit $2,100
- $40 Application Fee
Community Details
Recreation
- Golf Course Community
- Community Pool
Security
- Fire and Smoke Detector
Map
Source: Coastal Carolinas Association of REALTORS®
MLS Number: 2523580
APN: 38312040026
Nearby Homes
- 1105 Fairway Ln Unit 1105
- 1117 Fairway Ln Unit 1117
- 1038 Tee Shot Dr Unit 1038
- 1036 Tee Shot Dr Unit 1036
- 1041 Fairway Ln Unit 1041
- 1125 Fairway Ln Unit 1125
- 1031 Tee Shot Dr Unit 1031
- 1127 Fairway Ln Unit 1127
- 1010 Fairway Ln
- 1170 Fairway Ln Unit 1170
- 302 Kiskadee Loop Unit 2F
- 304 Kiskadee Loop Unit 3-E
- 304 Kiskadee Loop Unit F
- 304 Kiskadee Loop Unit B
- 374 Kiskadee Loop Unit 38-L
- 300 Kiskadee Loop Unit 1-C
- 776 Wild Wing Blvd
- 310 Kiskadee Loop Unit 6D
- 310 Kiskadee Loop Unit B
- 1009 Dowitcher Dr
- 1636 Hyacinth Dr
- 344 Kiskadee Loop
- 340 Kiskadee Loop
- 340 Kiskadee Loop Unit O
- 2241 Technology Rd
- 2774 Sanctuary Blvd
- 370 Allied Dr
- 160 Arbor Ridge Cir
- 152 Arbor Ridge Cir
- 300 Bellamy Ave
- 4911 Signature Dr
- 5042 Belleglen Ct Unit 202
- 5054 Belleglen Ct Unit 201
- 4838 Innisbrook Ct Unit 1201
- 4838 Innisbrook Ct Unit Building 12, Unit 1
- 1129 Boswell Ct
- 110 Chanticleer Village Dr
- 1025 Carolina Pines Unit S4
- 270 Wild Palm Way
- 3555 Highway 544 Overpass Unit 19B
