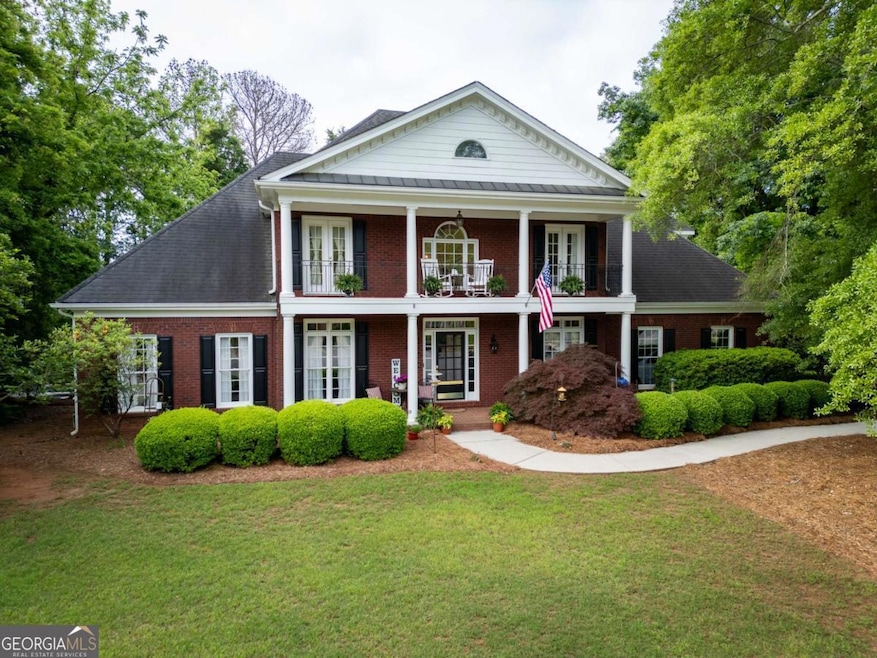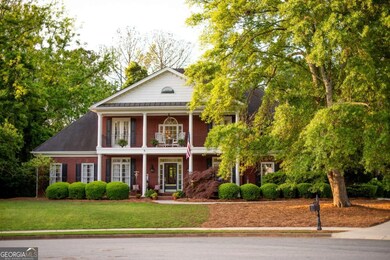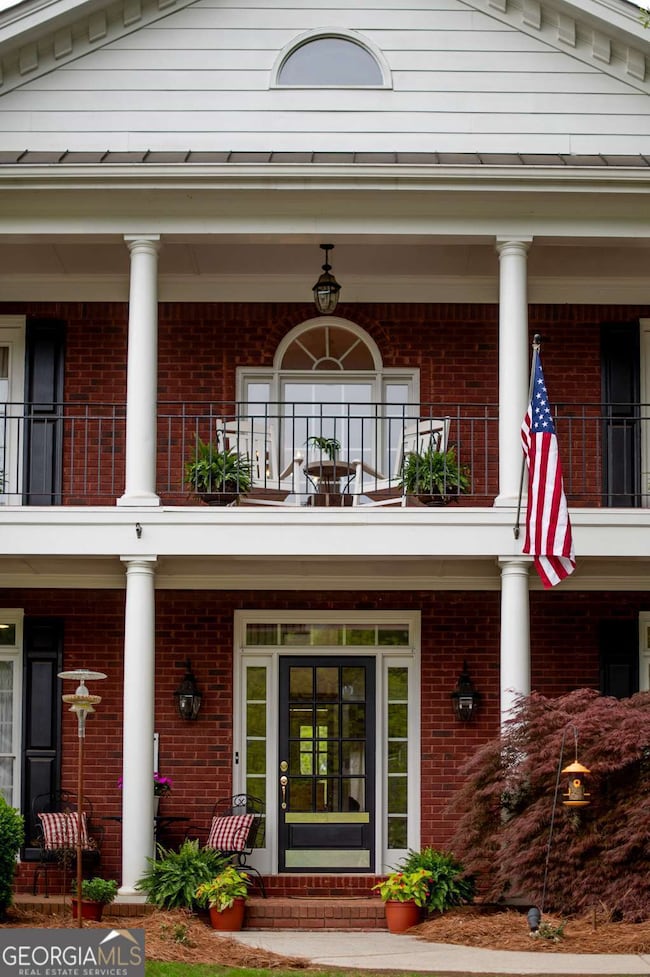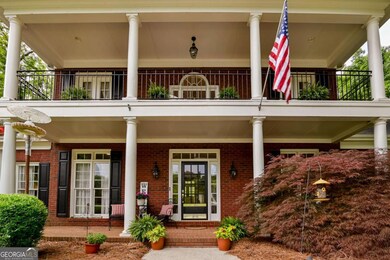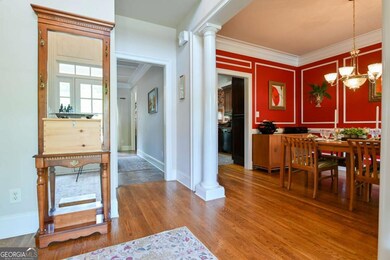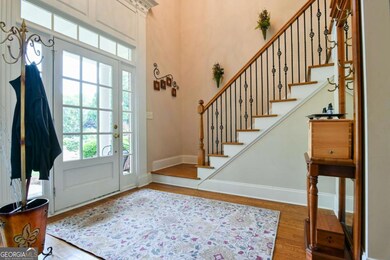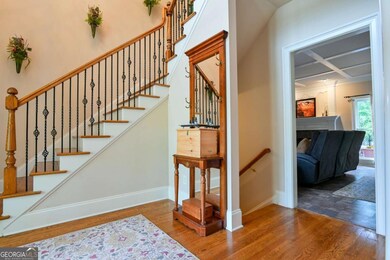1060 Fox Hollow Ct Statham, GA 30666
Estimated payment $4,322/month
Highlights
- In Ground Pool
- Deck
- Traditional Architecture
- Rocky Branch Elementary School Rated A
- Vaulted Ceiling
- Wood Flooring
About This Home
WOW! SELLERS ARE OFFERING A $10,000 BUYER INCENTIVE! BUY DOWN THE RATE AND ENJOY A MUCH LOWER MORTGAGE PAYMENT! **With acceptable offer and a close date by December 25, 2025.** New and Improved Price! Thank you to our stellar sellers who have made this gorgeous Oconee home Show Ready ! Step inside this North Oconee home that has been a loving family homestead for nearly 25 years. Traditional elegance plus a super cool artistic vibe creates a stunning property that will finds its way to the top of of your wish list! This brick beauty offers separate spaces for your specific wants and needs and comes complete with a partially finished terrace level, with all the options for flex space. This 5 bedroom property features 3.5 baths, with a primary suite on the main level including a special nook for an office, work out area, or perhaps a nursery. You'll also be treated to an exceptional kitchen with keeping room as well as a family room with fireplace and a separate dining room. With front and back stairs, you will experience easy access to the upper level. Outside your pool enthusiast will be super excited for a DE filtered gunite pool, and a hot tub to ensure crazy work days can become stress free! With close proximity to the award winning North Oconee Schools, PACS, Highway 316, UGA, shopping, and Piedmont Oconee Campus, this location promises to make your lifestyle easy and breezy. And to sweeten the pot, a brand new roof was installed April 30, 2025. 1060 Fox Hollow Court is a real catch so start your home hunting and call us today!
Home Details
Home Type
- Single Family
Est. Annual Taxes
- $4,265
Year Built
- Built in 2001
Lot Details
- 0.7 Acre Lot
- Level Lot
- Open Lot
- Sprinkler System
HOA Fees
- $21 Monthly HOA Fees
Home Design
- Traditional Architecture
- Brick Exterior Construction
- Composition Roof
Interior Spaces
- 3,120 Sq Ft Home
- 3-Story Property
- Rear Stairs
- Tray Ceiling
- Vaulted Ceiling
- Window Treatments
- Family Room with Fireplace
- Keeping Room
- Laundry Room
Kitchen
- Built-In Double Oven
- Cooktop
- Microwave
- Solid Surface Countertops
Flooring
- Wood
- Carpet
- Tile
Bedrooms and Bathrooms
- 5 Bedrooms | 1 Primary Bedroom on Main
- Walk-In Closet
- Double Vanity
- Whirlpool Bathtub
- Bathtub Includes Tile Surround
Finished Basement
- Exterior Basement Entry
- Stubbed For A Bathroom
- Natural lighting in basement
Parking
- 2 Car Garage
- Garage Door Opener
Outdoor Features
- In Ground Pool
- Deck
Schools
- Dove Creek Elementary And Middle School
- North Oconee High School
Utilities
- Cooling Available
- Central Heating
- Heating System Uses Natural Gas
- Septic Tank
- Cable TV Available
Community Details
- Association fees include ground maintenance
- Dials Mill Plantation Subdivision
Map
Home Values in the Area
Average Home Value in this Area
Tax History
| Year | Tax Paid | Tax Assessment Tax Assessment Total Assessment is a certain percentage of the fair market value that is determined by local assessors to be the total taxable value of land and additions on the property. | Land | Improvement |
|---|---|---|---|---|
| 2024 | $4,243 | $227,264 | $36,000 | $191,264 |
| 2023 | $4,265 | $214,742 | $32,000 | $182,742 |
| 2022 | $4,164 | $193,470 | $32,000 | $161,470 |
| 2021 | $3,990 | $171,958 | $24,000 | $147,958 |
| 2020 | $3,832 | $164,863 | $24,000 | $140,863 |
| 2019 | $3,552 | $152,812 | $24,000 | $128,812 |
| 2018 | $3,625 | $152,710 | $24,000 | $128,710 |
| 2017 | $3,519 | $148,208 | $24,000 | $124,208 |
| 2016 | $3,499 | $147,357 | $24,000 | $123,357 |
| 2015 | $3,232 | $135,824 | $24,000 | $111,824 |
| 2014 | $3,343 | $137,374 | $24,000 | $113,374 |
| 2013 | -- | $133,621 | $24,000 | $109,621 |
Property History
| Date | Event | Price | List to Sale | Price per Sq Ft |
|---|---|---|---|---|
| 09/19/2025 09/19/25 | For Sale | $750,000 | 0.0% | $240 / Sq Ft |
| 09/18/2025 09/18/25 | Off Market | $750,000 | -- | -- |
| 08/12/2025 08/12/25 | Price Changed | $750,000 | -3.8% | $240 / Sq Ft |
| 05/01/2025 05/01/25 | For Sale | $780,000 | -- | $250 / Sq Ft |
Purchase History
| Date | Type | Sale Price | Title Company |
|---|---|---|---|
| Deed | $355,000 | -- |
Source: Georgia MLS
MLS Number: 10512846
APN: B01-J0-18B
- 1260 Aiken Rd
- 2155 Atlanta Hwy SE
- 2119 Atlanta Hwy SE
- 56 Condor Ct
- 211 Lucas Way
- 126 Arnold Rd SE
- 1520 Binghampton Cir
- 1021 Binghampton Cir
- 805 Zelkova Ridge
- 1622 Phillipsburg Dr
- 1528 Cardinal Ln
- 1559 Blackstone Way
- 1372 Blackstone Way
- 1090 Kenway Dr
- 240 Cleveland Rd Unit 105
- 320 Logmont Trace
- 219 Deerhill Dr
- 355 Jennings Mill Pkwy
- 240 W Huntington Rd
- 140 Yorkshire Rd
