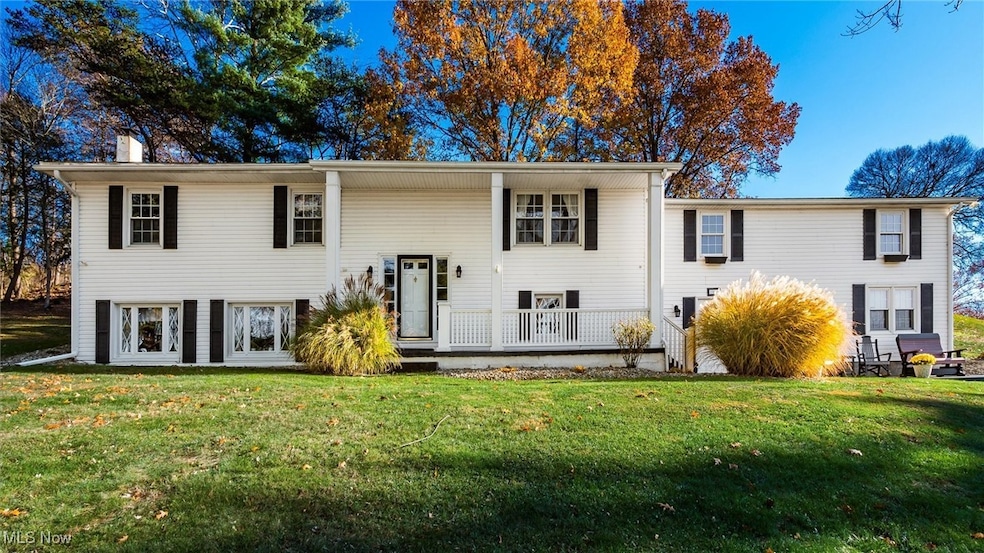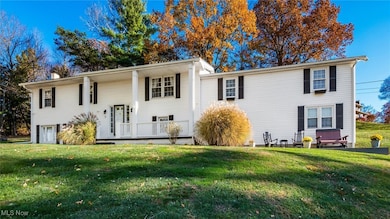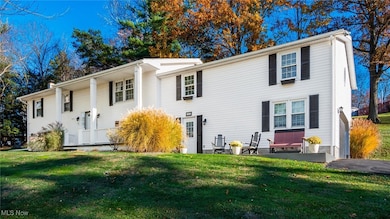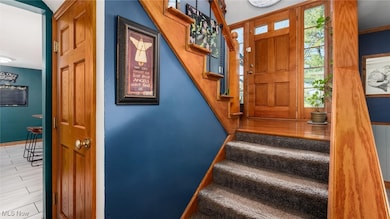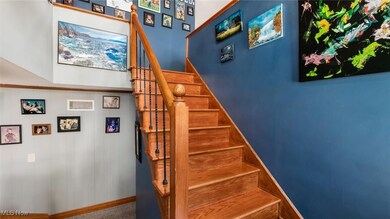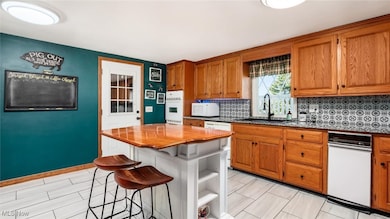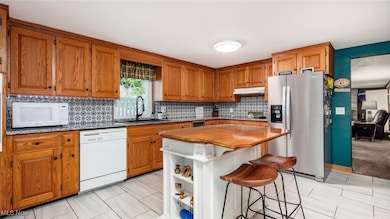1060 Griffiths Dr Zanesville, OH 43701
Estimated payment $2,431/month
Highlights
- 0.4 Acre Lot
- Wood Burning Stove
- No HOA
- Deck
- Granite Countertops
- Covered Patio or Porch
About This Home
This stately home has so many updated features for the new owners. Walking up to the front door you are greeted with large,white pillars and a covered front porch. Walking into the home you will see gorgeous hardwood flooring and solid wood doors. From the entry if you walk down to the first level you will be in a large family room with a wood burning stove with carpet flooring for added warmth.The beautiful kitchen has a black ceramic sink with a garbage disposal, granite counters with a black and white tile backsplash, tile flooring, electric stove top, refrigerator, wall oven and a trash compactor. The kitchen offers a wonderful center island for additional space. The dining room has built in storage and a large pantry. There is a large storage room with Nature Stone flooring that has multiple closets with shelving. There is a laundry closet that houses the washer/dryer. The seller is leaving an extra refrigerator that is in this area. There is a full bathroom with a shower, vanity and toilet. The room that houses the gas furnace, hot water tank and the sump pump is located in this area.Going to the upper level you have a large living room with gorgeous hardwood flooring that runs throughout this level.Loads of natural lighting in this area and a sliding glass door that opens onto a glassed in 3 season room. There are 2 new windows that have just been installed. The big surprise in this house is an unfinished area that is 20 x 30 that is right off of the living room. The present owners are using this space for storage but there are so many possibilities. There are 4 bedrooms and a full bathroom that complete this level. The full bathroom offers a tub/shower combination, closet, vanity and toilet. The present owners added a B-Dry system. This beautiful home is move in ready due to the meticulous care from the owners. The lake is wonderful for fishing and picnics.
Listing Agent
Lepi & Associates Brokerage Email: 740-455-3730, blepi@lepirealestate.com License #415169 Listed on: 11/19/2025

Home Details
Home Type
- Single Family
Est. Annual Taxes
- $3,871
Year Built
- Built in 1961 | Remodeled
Lot Details
- 0.4 Acre Lot
Parking
- 2 Car Direct Access Garage
Home Design
- Split Level Home
- Fiberglass Roof
- Asphalt Roof
- Vinyl Siding
Interior Spaces
- 2,398 Sq Ft Home
- 2-Story Property
- Built-In Features
- Ceiling Fan
- Wood Burning Stove
- Wood Burning Fireplace
- Entrance Foyer
- Family Room with Fireplace
- Sump Pump
Kitchen
- Built-In Oven
- Cooktop
- Dishwasher
- Granite Countertops
- Disposal
Bedrooms and Bathrooms
- 4 Main Level Bedrooms
- 2 Full Bathrooms
Outdoor Features
- Deck
- Covered Patio or Porch
Utilities
- Forced Air Heating and Cooling System
- Heating System Uses Gas
Community Details
- No Home Owners Association
- Melody Lake 3 Subdivision
Listing and Financial Details
- Assessor Parcel Number 17-20-01-37-000
Map
Home Values in the Area
Average Home Value in this Area
Tax History
| Year | Tax Paid | Tax Assessment Tax Assessment Total Assessment is a certain percentage of the fair market value that is determined by local assessors to be the total taxable value of land and additions on the property. | Land | Improvement |
|---|---|---|---|---|
| 2024 | $3,871 | $101,220 | $17,395 | $83,825 |
| 2023 | $3,153 | $74,410 | $7,945 | $66,465 |
| 2022 | $3,040 | $74,410 | $7,945 | $66,465 |
| 2021 | $2,586 | $74,410 | $7,945 | $66,465 |
| 2020 | $2,223 | $63,910 | $6,895 | $57,015 |
| 2019 | $2,229 | $63,910 | $6,895 | $57,015 |
| 2018 | $2,218 | $63,910 | $6,895 | $57,015 |
| 2017 | $1,912 | $54,845 | $6,895 | $47,950 |
| 2016 | $1,921 | $54,850 | $6,900 | $47,950 |
| 2015 | $1,984 | $54,850 | $6,900 | $47,950 |
| 2013 | $1,860 | $54,850 | $6,900 | $47,950 |
Property History
| Date | Event | Price | List to Sale | Price per Sq Ft | Prior Sale |
|---|---|---|---|---|---|
| 11/19/2025 11/19/25 | For Sale | $399,900 | +81.8% | $167 / Sq Ft | |
| 03/19/2021 03/19/21 | Sold | $220,000 | -6.3% | $77 / Sq Ft | View Prior Sale |
| 01/25/2021 01/25/21 | Pending | -- | -- | -- | |
| 10/26/2020 10/26/20 | For Sale | $234,900 | -- | $82 / Sq Ft |
Purchase History
| Date | Type | Sale Price | Title Company |
|---|---|---|---|
| Warranty Deed | $220,000 | None Available | |
| Warranty Deed | -- | Attorney | |
| Interfamily Deed Transfer | -- | Attorney | |
| Deed | -- | -- |
Mortgage History
| Date | Status | Loan Amount | Loan Type |
|---|---|---|---|
| Open | $147,200 | New Conventional |
Source: MLS Now
MLS Number: 5172458
APN: 17-20-01-37-000
- 3945 Mill Dr
- 1155 Griffiths Dr
- 1070 Richey Rd
- 975 Blossom Ln
- 0 Fairview Rd
- 3790 Greenbriar Dr
- 3705 Greenbriar Dr
- 3845 Dresden Rd
- 1136 Chatham Dr
- 3541 Chesapeake Dr
- 300 Walker Dr
- 1736 Forest Hills Cir
- 1069 Terrace Ct
- 1106 S Slope Bay
- 1068 Terrace Ct
- 0 Colony Park Ct
- 3490 Regans Way
- 3425 Regans Way
- 1208 Brandywine Blvd
- 3400 Dresden Rd
- 1259 Muirwood Dr
- 1060 Brandywine Blvd Unit H
- 1356 Athena Ln
- 3356 Meadowood Dr
- 1512 Venus Place
- 3139 Sandhurst Dr
- 1826 Adams Ln Unit 1
- 1252 Edward Ln Unit 1252 Edwards Lane apt C4
- 1119 Abbey Place
- 1019 Maple Ave Unit B5
- 732 Market St
- 109 Brighton Blvd
- 368 Stewart St Unit 3
- 222 Lincoln St
- 28 S Shawnee Ave
- 3875 Roseville Rd
- 9189 East Pike
- 15 5th St Unit 15
- 833 Garfield Ave
- 86 Penney Ave Unit 86 and half
