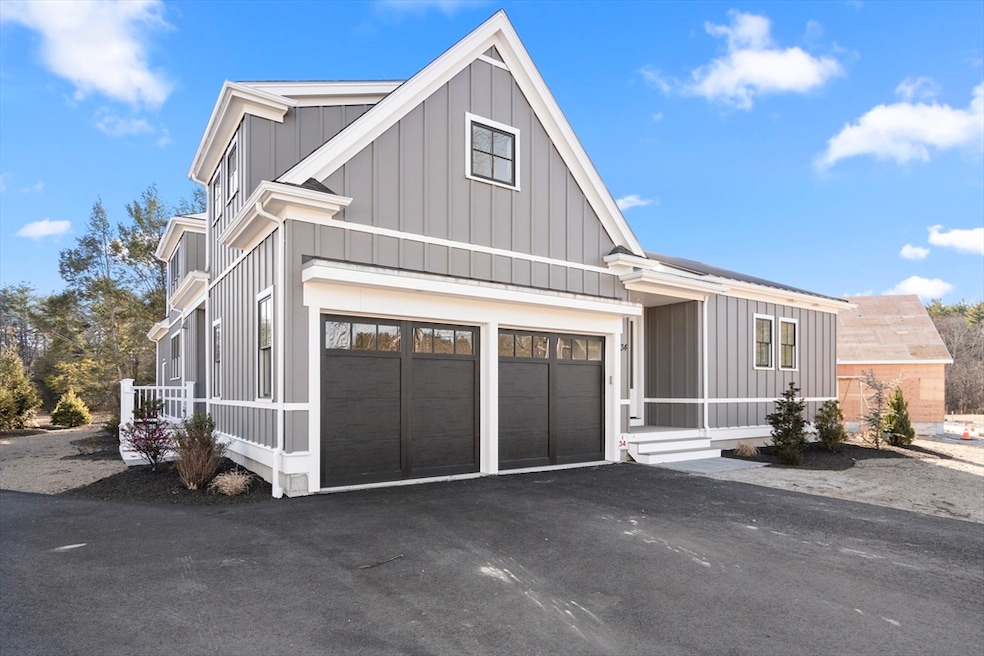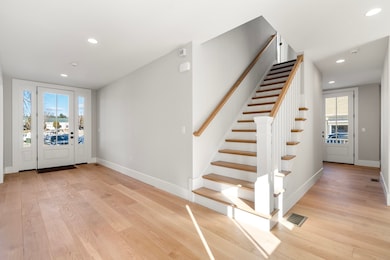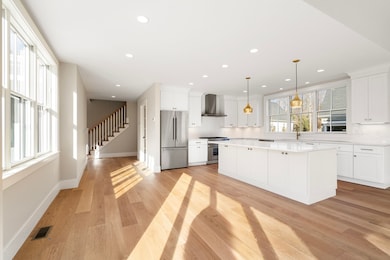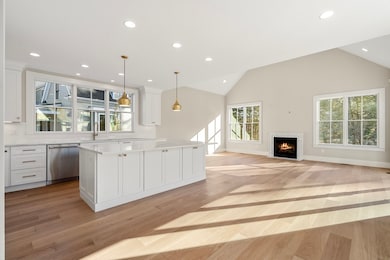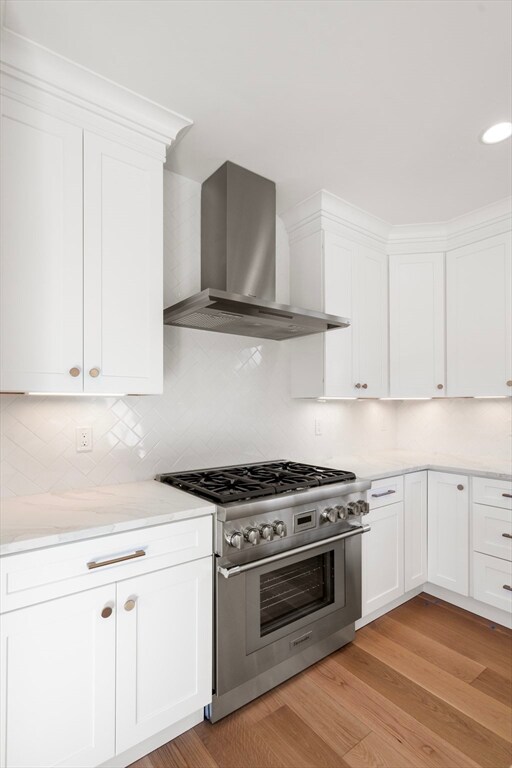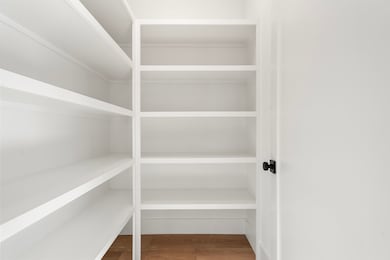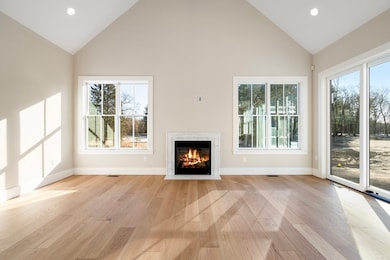1060 Grove St Unit 43 Framingham, MA 01701
Estimated payment $10,295/month
Highlights
- Community Stables
- Open Floorplan
- Wooded Lot
- Active Adult
- Farm
- Vaulted Ceiling
About This Home
Welcome to a lifestyle reimagined at Baiting Brook Farm, a brand-new 55+ active adult community in the scenic countryside of North Framingham. As Massachusetts' first Agrihood, residents have a choice of three single-family home styles & three duplex variations. Residences are thoughtfully sited for breathtaking views & natural light, while boasting 1st floor primary suites, chef’s kitchens & modern high-end finishes. Experience the ultimate "farm lifestyle" with luxurious amenities including pickleball, clubroom and fitness center. Enjoy the bounty of community-grown produce & farm-fresh eggs, while taking in the beauty of 46 acres of meadows and pastures with grazing cows. Access to over 800 acres of hiking and walking trails at Callahan State Park make this the perfect blend of leisure and nature! Eastleigh single-family homes provide 2 beds, 2.5 baths, featuring home office, an open concept kitchen, living room & dining room, 1st floor laundry, 2 car garage & unfinished basement.
Home Details
Home Type
- Single Family
Year Built
- Built in 2025
HOA Fees
- $575 Monthly HOA Fees
Parking
- 2 Car Attached Garage
- Driveway
- Open Parking
- Off-Street Parking
Home Design
- Farmhouse Style Home
- Frame Construction
- Shingle Roof
- Concrete Perimeter Foundation
Interior Spaces
- 2,710 Sq Ft Home
- Open Floorplan
- Vaulted Ceiling
- Recessed Lighting
- Decorative Lighting
- Light Fixtures
- Picture Window
- Sliding Doors
- Living Room with Fireplace
- Home Office
- Unfinished Basement
- Basement Fills Entire Space Under The House
Kitchen
- Range
- Microwave
- Dishwasher
- Kitchen Island
- Solid Surface Countertops
Flooring
- Wood
- Ceramic Tile
Bedrooms and Bathrooms
- 2 Bedrooms
- Primary Bedroom on Main
- Walk-In Closet
- Double Vanity
- Pedestal Sink
- Bathtub with Shower
- Separate Shower
- Linen Closet In Bathroom
Laundry
- Laundry on main level
- Washer and Electric Dryer Hookup
Utilities
- Forced Air Heating and Cooling System
- 2 Cooling Zones
- 2 Heating Zones
- Gas Water Heater
- Private Sewer
- Internet Available
Additional Features
- Patio
- Wooded Lot
- Farm
Listing and Financial Details
- Assessor Parcel Number 499957
Community Details
Overview
- Active Adult
- Baiting Brook Farm Subdivision
- Near Conservation Area
Recreation
- Community Stables
- Jogging Path
Map
Home Values in the Area
Average Home Value in this Area
Property History
| Date | Event | Price | List to Sale | Price per Sq Ft |
|---|---|---|---|---|
| 07/18/2025 07/18/25 | For Sale | $1,550,000 | -- | $572 / Sq Ft |
Source: MLS Property Information Network (MLS PIN)
MLS Number: 73406609
- 1060 Grove St Unit 41
- 1060 Grove St Unit 21
- 1060 Grove St Unit Lot 39
- 1060 Grove St Unit 23
- 1060 Grove St Unit 31
- 28 Garvey Rd
- 3 Leo Chasse Way
- 177A Edmands Rd
- 620 Edmands Rd
- 4 Pioneer Rd Unit 4
- 9 Hawk Ln Unit 28
- 7 Pioneer Rd Unit 7
- 5 Pioneer Rd Unit 5
- 301 Winch St
- 11 Eagle Ln Unit 105
- 495 Edmands Rd
- 1011 Edmands Rd
- 18 Eagle Ln Unit 21
- 463 Edmands Rd
- 270 Edmands Rd
- 175 Millwood St Unit F2
- 3 Hickory Ln
- 1907 Windsor Dr Unit 1907
- 915 Edgell Rd Unit 74
- 915 Edgell Rd Unit 73
- 770 Water St
- 770 Water St Unit 3031
- 770 Water St Unit 1094
- 960 Boston Post Rd E
- 821 Boston Post Rd
- 34 Lancaster Dr
- 849 Boston Post Rd E Unit 10D
- 16 Bowstring Way
- 22 Bowstring Way Unit 32
- 1300 Worcester Rd Unit 1
- 19 Winter St Unit 1
- 1296 Worcester Rd
- 14 Temple St Unit 1
- 141 Broadmeadow St
- 1450 Worcester Rd Unit 1
