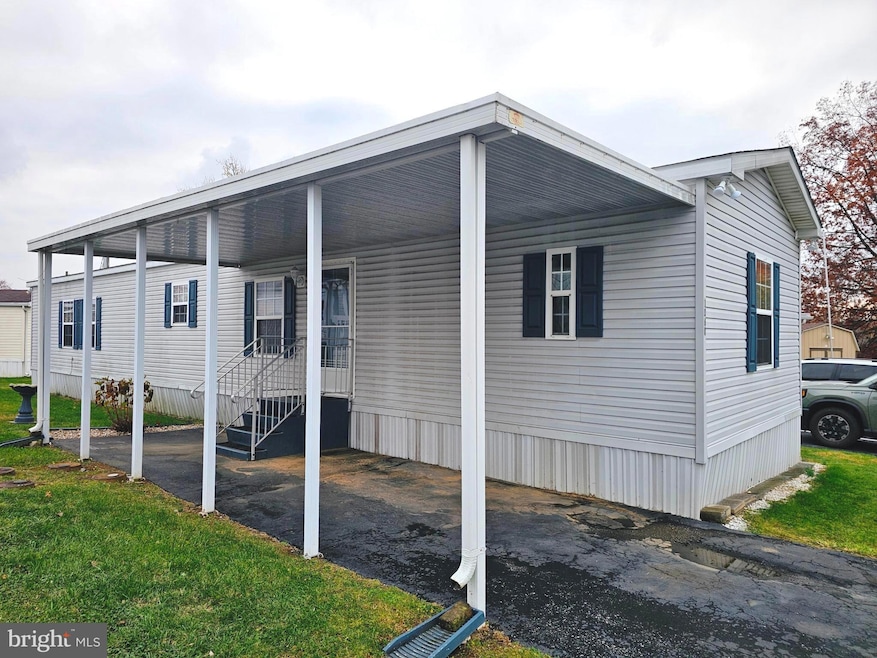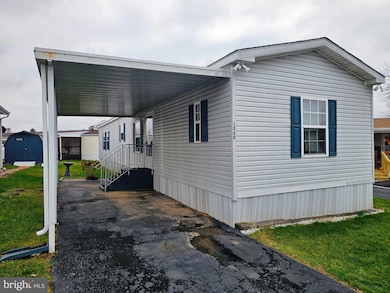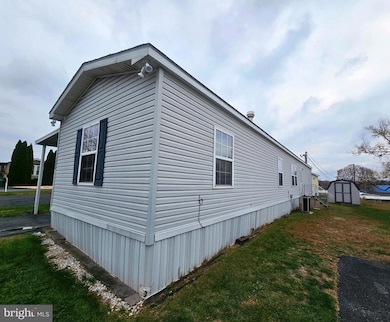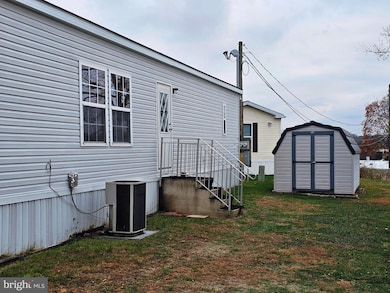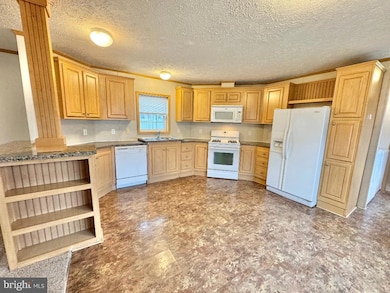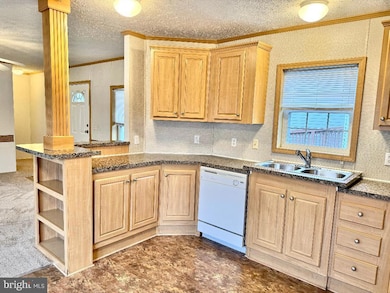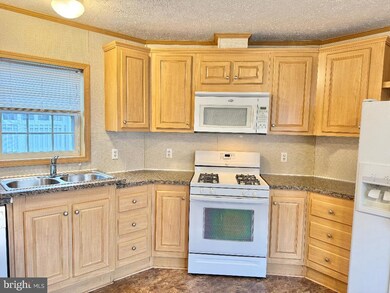1060 Harvard Ave Camp Hill, PA 17011
Estimated payment $423/month
Highlights
- Open Floorplan
- No HOA
- Porch
- Main Floor Bedroom
- Corner Fireplace
- Eat-In Kitchen
About This Home
A Cozy Home Blending Location, Value, and Charm
This quaint and inviting home offers a rare combination of excellent location and remarkable affordability, presenting all the warmth and character you desire. Interior Highlights
Cozy Living Room: The perfect gathering spot, featuring a gas fireplace for a warm and inviting atmosphere. Functional Kitchen: Offers built-in bookshelves, gas cooking, and excellent overall functionality. Fresh & Bright: Enjoy the comfort of fresh carpeting that runs throughout the home. Private Bedrooms: Both bedrooms include the convenience of their own attached bathrooms. Owner’s Suite: A true retreat, highlighted by two walk-in closets and a stylish new quartz vanity. Convenience: A full-size washer and dryer are conveniently located just off the hall. Practical Features & Storage
Parking: Includes two dedicated parking spaces, one of which is a covered carport. Extra Storage: An 8x14 shed provides ample storage space and features a new aluminum roof for durability. This home seamlessly blends charm, practicality, and a prime location, making it an outstanding and accessible opportunity.
Listing Agent
(717) 571-8412 tonyshouses@yahoo.com House 4 U Real Estate License #RS220766L Listed on: 11/19/2025
Property Details
Home Type
- Manufactured Home
Est. Annual Taxes
- $655
Year Built
- Built in 2008 | Remodeled in 2025
Lot Details
- Level Lot
- Ground Rent of $400 per month
- Property is in excellent condition
Home Design
- Shingle Roof
- Vinyl Siding
- Modular or Manufactured Materials
Interior Spaces
- 1,020 Sq Ft Home
- Property has 1 Level
- Open Floorplan
- Ceiling Fan
- Corner Fireplace
- Stone Fireplace
- Fireplace Mantel
- Gas Fireplace
- Double Pane Windows
- Double Hung Windows
- Living Room
- Dining Area
Kitchen
- Eat-In Kitchen
- Gas Oven or Range
- Built-In Microwave
- Ice Maker
- Dishwasher
Flooring
- Carpet
- Luxury Vinyl Plank Tile
Bedrooms and Bathrooms
- 2 Main Level Bedrooms
- En-Suite Bathroom
- 2 Full Bathrooms
- Bathtub with Shower
- Walk-in Shower
Laundry
- Laundry Room
- Laundry on main level
- Front Loading Dryer
- Washer
Home Security
- Motion Detectors
- Carbon Monoxide Detectors
- Fire and Smoke Detector
Parking
- 3 Parking Spaces
- 2 Driveway Spaces
- 1 Attached Carport Space
Eco-Friendly Details
- Energy-Efficient Appliances
- Energy-Efficient Windows
Outdoor Features
- Exterior Lighting
- Storage Shed
- Porch
Schools
- Cedar Cliff High School
Mobile Home
- Mobile Home Make is Eagle
- Mobile Home is 15 x 68 Feet
- Manufactured Home
Utilities
- Forced Air Heating and Cooling System
- Heating System Powered By Leased Propane
- Electric Water Heater
Additional Features
- Grab Bars
- Suburban Location
Listing and Financial Details
- Coming Soon on 11/21/25
- Tax Lot 39
- Assessor Parcel Number 13-23-0553-023-TR10852
Community Details
Overview
- No Home Owners Association
- Camp Hill Mobile Home Pk Subdivision
Pet Policy
- Pets allowed on a case-by-case basis
Map
Home Values in the Area
Average Home Value in this Area
Source: Bright MLS
MLS Number: PACB2048808
- 97 Oneida Rd
- 4110 Locust Rd
- 4112 Locust Rd
- 4120 Locust Rd
- 4122 Locust Rd
- The Locust Plan at Birch Grove
- 4204 Allen Rd
- 101 Cumberland Dr
- 20 Chestnut St
- 5 William Penn Dr
- 21 W Main St
- 57 W Vine St
- 3720 Trindle Rd
- 200 W Main St
- 411 S 32nd St
- 0 Lot 10 +11 Conodoguinet Ave
- 12 Rockaway Dr
- 4612 Florence Ave
- 3797 Chestnut St
- 116 Conodoguinet Ave
- 8 E Main St Unit MAIN HOUSE
- 121 November Dr
- 3023 Harvard Ave Unit 2
- 2798 Stone Gate Cir
- 1400 Hillcrest Ct
- 33 SW West Ave
- 4341 Carlisle Pike Unit B8
- 4341 Carlisle Pike Unit C7
- 520 Breezewood Ct
- 415 Center Pointe Dr
- 4800 Charles Rd Unit E
- 4832 E Trindle Rd Unit 4
- 105 St Johns Church Rd
- 2960 Meridian Way
- 850 Lisburn Rd
- 3119 Herr St
- 3121 Overlook Dr
- 1 Pennsylvania Ave
- 31 S 19th St
- 3219 Wayland Rd
