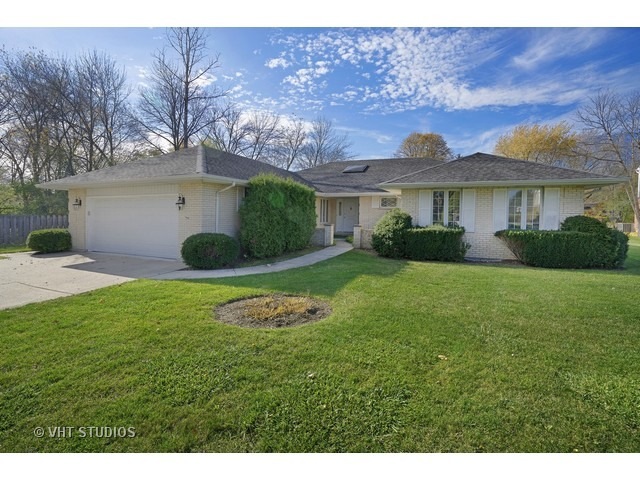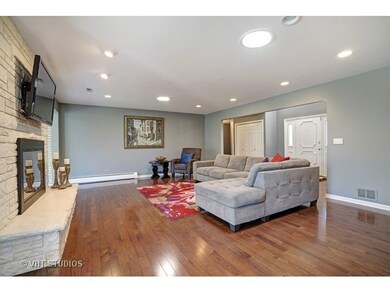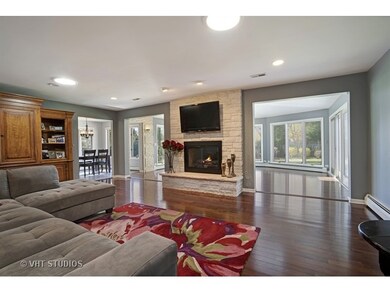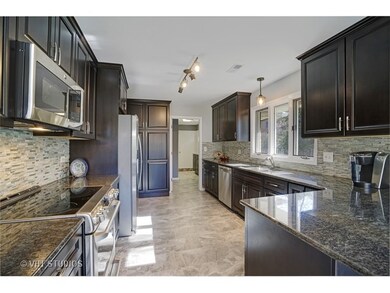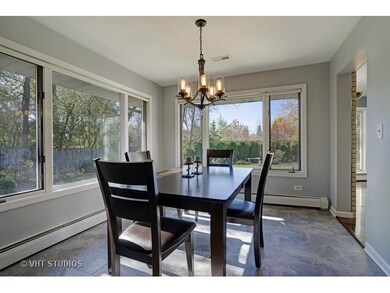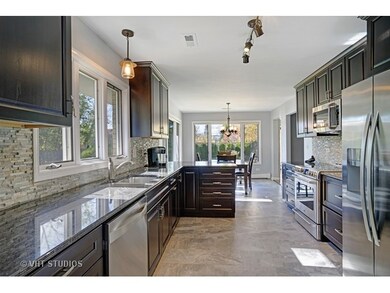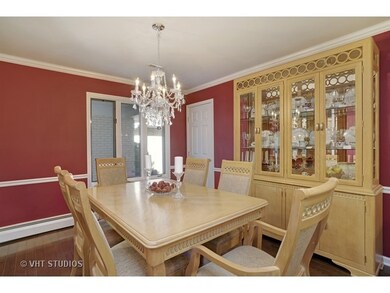
1060 Highland Ave Lake Forest, IL 60045
Highlights
- Landscaped Professionally
- Recreation Room
- Ranch Style House
- Cherokee Elementary School Rated A
- Vaulted Ceiling
- Wood Flooring
About This Home
As of August 2025No corners were cut when these sellers completely remodeled this beautiful Lake Forest ranch. New dark hardwood floors were installed that now give this home a newer modern feel. A closed off sunroom has been opened up to offer almost double the main level living space. Skylights and vaulted ceilings allow the natural light to pour into the family room. Completely renovated kitchen with new stainless steel appliances and tall cabinets offers plenty of storage. Wide Mud room with attached garage and access to outside. Master bedroom has separate bath with his and her customer closets and dressing area. There are 2 additional full size bedrooms on the main level and 2 large bedrooms in the basement with a full remodeled bath. Home offers a fully finished basement, with media area and full size kitchen. Quiet street and neighborhood with easy on off of Skokie Valley Highway. This house is move in ready!
Home Details
Home Type
- Single Family
Est. Annual Taxes
- $9,768
Year Built
- Built in 1984
Lot Details
- 0.33 Acre Lot
- Lot Dimensions are 110x164x111x165
- Landscaped Professionally
- Paved or Partially Paved Lot
Parking
- 2.5 Car Attached Garage
- Garage Transmitter
- Garage Door Opener
- Driveway
- Parking Included in Price
Home Design
- Ranch Style House
- Asphalt Roof
- Concrete Perimeter Foundation
Interior Spaces
- 2,478 Sq Ft Home
- Vaulted Ceiling
- Ceiling Fan
- Skylights
- Gas Log Fireplace
- Entrance Foyer
- Family Room
- Living Room with Fireplace
- Breakfast Room
- Formal Dining Room
- Recreation Room
- Storage Room
- Wood Flooring
Kitchen
- Range
- Microwave
- Dishwasher
- Stainless Steel Appliances
- Disposal
Bedrooms and Bathrooms
- 3 Bedrooms
- 5 Potential Bedrooms
- Walk-In Closet
- Bathroom on Main Level
- 3 Full Bathrooms
- Dual Sinks
- Separate Shower
Laundry
- Laundry Room
- Laundry on main level
- Dryer
- Washer
Finished Basement
- Basement Fills Entire Space Under The House
- Sump Pump
- Finished Basement Bathroom
Home Security
- Home Security System
- Storm Screens
- Carbon Monoxide Detectors
Outdoor Features
- Patio
Schools
- Cherokee Elementary School
- Deer Path Middle School
- Lake Forest High School
Utilities
- Zoned Heating and Cooling System
- Baseboard Heating
- Heating System Uses Steam
- Heating System Uses Natural Gas
Community Details
- Lake Forest Heights Subdivision
Listing and Financial Details
- Homeowner Tax Exemptions
Ownership History
Purchase Details
Home Financials for this Owner
Home Financials are based on the most recent Mortgage that was taken out on this home.Purchase Details
Home Financials for this Owner
Home Financials are based on the most recent Mortgage that was taken out on this home.Similar Homes in the area
Home Values in the Area
Average Home Value in this Area
Purchase History
| Date | Type | Sale Price | Title Company |
|---|---|---|---|
| Warranty Deed | $655,000 | Proper Title Llc | |
| Warranty Deed | $580,000 | Greater Metropolitan Title L |
Mortgage History
| Date | Status | Loan Amount | Loan Type |
|---|---|---|---|
| Open | $355,000 | New Conventional | |
| Previous Owner | $417,000 | New Conventional |
Property History
| Date | Event | Price | Change | Sq Ft Price |
|---|---|---|---|---|
| 08/01/2025 08/01/25 | Sold | $925,000 | +2.8% | $373 / Sq Ft |
| 06/22/2025 06/22/25 | Pending | -- | -- | -- |
| 06/20/2025 06/20/25 | For Sale | $899,900 | +37.4% | $363 / Sq Ft |
| 08/15/2016 08/15/16 | Sold | $655,000 | -3.0% | $264 / Sq Ft |
| 07/18/2016 07/18/16 | Pending | -- | -- | -- |
| 03/31/2016 03/31/16 | For Sale | $675,000 | +16.4% | $272 / Sq Ft |
| 08/04/2014 08/04/14 | Sold | $580,000 | -9.2% | $234 / Sq Ft |
| 05/14/2014 05/14/14 | Pending | -- | -- | -- |
| 04/21/2014 04/21/14 | For Sale | $639,000 | -- | $258 / Sq Ft |
Tax History Compared to Growth
Tax History
| Year | Tax Paid | Tax Assessment Tax Assessment Total Assessment is a certain percentage of the fair market value that is determined by local assessors to be the total taxable value of land and additions on the property. | Land | Improvement |
|---|---|---|---|---|
| 2024 | $16,097 | $276,276 | $99,954 | $176,322 |
| 2023 | $12,726 | $265,140 | $95,925 | $169,215 |
| 2022 | $12,726 | $217,809 | $90,361 | $127,448 |
| 2021 | $12,511 | $218,223 | $87,120 | $131,103 |
| 2020 | $12,186 | $218,682 | $87,303 | $131,379 |
| 2019 | $11,780 | $218,311 | $87,155 | $131,156 |
| 2018 | $11,468 | $225,496 | $92,377 | $133,119 |
| 2017 | $11,354 | $224,776 | $92,082 | $132,694 |
| 2016 | $11,001 | $216,276 | $88,600 | $127,676 |
| 2015 | $10,828 | $203,209 | $83,247 | $119,962 |
| 2014 | $9,472 | $185,671 | $83,843 | $101,828 |
| 2012 | $9,214 | $184,033 | $83,103 | $100,930 |
Agents Affiliated with this Home
-

Seller's Agent in 2025
Julianne Spilotro
Coldwell Banker Realty
(708) 703-9900
5 in this area
100 Total Sales
-

Buyer's Agent in 2025
Nicholas Manfredini
@ Properties
(847) 702-0103
2 in this area
9 Total Sales
-

Seller's Agent in 2016
Kati Spaniak
eXp Realty
(847) 533-9247
6 in this area
218 Total Sales
-

Buyer's Agent in 2016
Andee Hausman
Compass
(847) 209-4287
2 in this area
357 Total Sales
-

Seller's Agent in 2014
Adele Curtis
@ Properties
(847) 542-0052
3 in this area
19 Total Sales
Map
Source: Midwest Real Estate Data (MRED)
MLS Number: 09180864
APN: 16-08-210-010
- 1140 Highland Ave
- 1124 Fairview Ave
- 930 S Ridge Rd
- 687 W Old Elm Rd
- 81 W North Ave
- 710 Buena Rd
- 104 E Louis Ave
- 263 Linden Ave
- 1490 S Ridge Rd
- 31 E Sandpiper Ln
- 3464 Old Mill Rd
- 510 Buena Rd
- 45 E Mallard Ln
- 450 Hunter Ln
- 600 Broadsmoore Dr
- 670 S Green Bay Rd
- 1020 Evergreen Dr
- 499 W Old Mill Rd
- 674 Timber Ln
- 1330 Kurtis Ln
