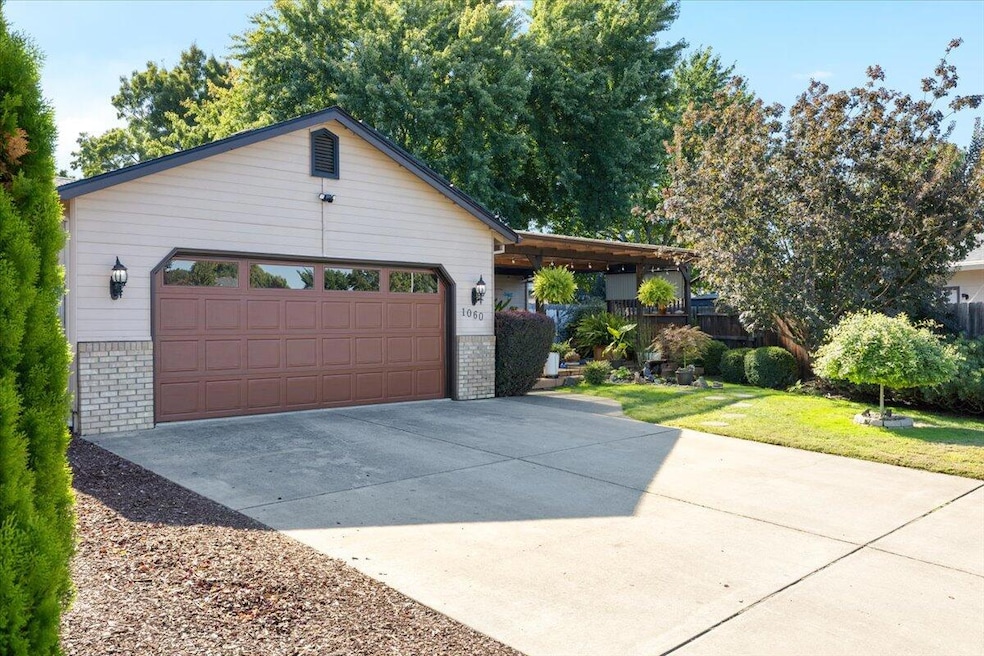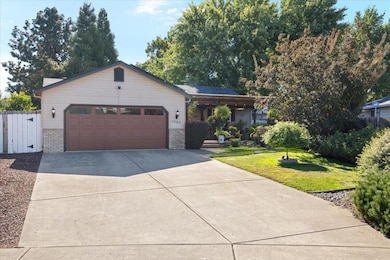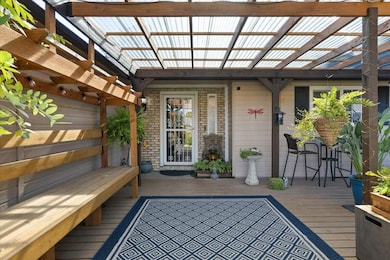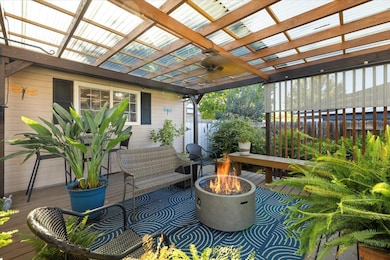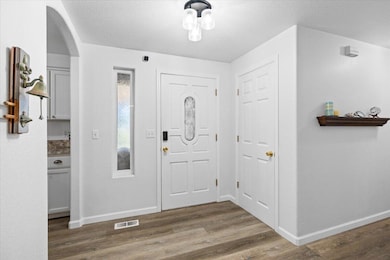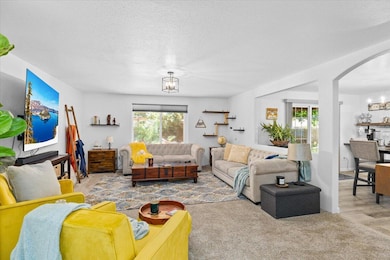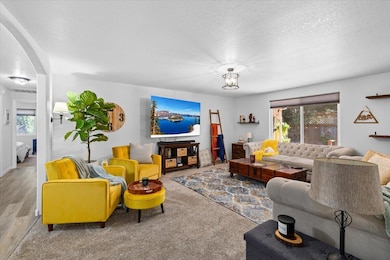1060 Hopkins Rd Central Point, OR 97502
Estimated payment $2,529/month
Highlights
- Deck
- Engineered Wood Flooring
- Neighborhood Views
- Northwest Architecture
- No HOA
- 3-minute walk to B.F Egypt
About This Home
Don't miss this stunning 3 bed 2 bath remodeled Ranch! Nestled in a quiet neighborhood, but close to downtown Central Point shopping, restaurants, and more this home checks all of the boxes. Outside you are greeted by a lush and welcoming covered front porch, tucked amongst greenery for extra privacy. Upon entering you are welcomed in by an open concept living area that is flooded with natural light and character enhanced with arched doorways. The expansive kitchen, complete with stainless steel appliances connects to a dining area with glass doors to the backyard. The primary bedroom hosts an ensuite and walk-in closet, while two additional generous sized bedrooms, a full bathroom, dedicated laundry room, and attached garage complete this smart floorplan. Outside you will find the star of the show, a fully fenced, true backyard oasis! An expansive oversized deck, and lush mature landscaping provide space to retreat and relax. Take a look today!
Listing Agent
Codi Lookabaugh
Redfin Brokerage Phone: 503-496-7620 License #201244841 Listed on: 10/03/2025

Home Details
Home Type
- Single Family
Est. Annual Taxes
- $3,818
Year Built
- Built in 1994
Lot Details
- 8,712 Sq Ft Lot
- Fenced
- Drip System Landscaping
- Level Lot
- Front and Back Yard Sprinklers
- Property is zoned R-1-6, R-1-6
Parking
- 2 Car Attached Garage
- Driveway
Home Design
- Northwest Architecture
- Ranch Style House
- Traditional Architecture
- Block Foundation
- Frame Construction
- Composition Roof
- Concrete Perimeter Foundation
Interior Spaces
- 1,631 Sq Ft Home
- Built-In Features
- Ceiling Fan
- Double Pane Windows
- Vinyl Clad Windows
- Family Room
- Living Room
- Neighborhood Views
- Laundry Room
Kitchen
- Eat-In Kitchen
- Range with Range Hood
- Dishwasher
Flooring
- Engineered Wood
- Laminate
- Tile
Bedrooms and Bathrooms
- 3 Bedrooms
- 2 Full Bathrooms
- Bathtub with Shower
Home Security
- Surveillance System
- Carbon Monoxide Detectors
- Fire and Smoke Detector
Eco-Friendly Details
- Drip Irrigation
Outdoor Features
- Deck
- Covered Patio or Porch
- Shed
Schools
- Central Point Elementary School
- Scenic Middle School
- Crater High School
Utilities
- Cooling Available
- Heat Pump System
- Natural Gas Connected
- Water Heater
Community Details
- No Home Owners Association
- Forest Glen Phase I Subdivision
Listing and Financial Details
- Assessor Parcel Number 10845176
Map
Home Values in the Area
Average Home Value in this Area
Tax History
| Year | Tax Paid | Tax Assessment Tax Assessment Total Assessment is a certain percentage of the fair market value that is determined by local assessors to be the total taxable value of land and additions on the property. | Land | Improvement |
|---|---|---|---|---|
| 2025 | $3,818 | $229,620 | $77,140 | $152,480 |
| 2024 | $3,818 | $222,940 | $74,900 | $148,040 |
| 2023 | $3,695 | $216,450 | $72,720 | $143,730 |
| 2022 | $3,609 | $216,450 | $72,720 | $143,730 |
| 2021 | $3,506 | $210,150 | $70,600 | $139,550 |
| 2020 | $3,403 | $204,030 | $68,550 | $135,480 |
| 2019 | $3,319 | $192,330 | $64,610 | $127,720 |
| 2018 | $3,218 | $186,730 | $62,730 | $124,000 |
| 2017 | $3,138 | $186,730 | $62,730 | $124,000 |
| 2016 | $3,046 | $176,020 | $59,130 | $116,890 |
| 2015 | $2,918 | $176,020 | $59,130 | $116,890 |
| 2014 | $2,844 | $165,930 | $55,740 | $110,190 |
Property History
| Date | Event | Price | List to Sale | Price per Sq Ft | Prior Sale |
|---|---|---|---|---|---|
| 10/13/2025 10/13/25 | Price Changed | $419,500 | -1.3% | $257 / Sq Ft | |
| 10/03/2025 10/03/25 | For Sale | $425,000 | +6.5% | $261 / Sq Ft | |
| 02/10/2023 02/10/23 | Sold | $399,000 | 0.0% | $245 / Sq Ft | View Prior Sale |
| 01/23/2023 01/23/23 | Pending | -- | -- | -- | |
| 01/19/2023 01/19/23 | Price Changed | $399,000 | -4.8% | $245 / Sq Ft | |
| 01/07/2023 01/07/23 | For Sale | $419,000 | -- | $257 / Sq Ft |
Purchase History
| Date | Type | Sale Price | Title Company |
|---|---|---|---|
| Warranty Deed | $399,000 | Ticor Title | |
| Warranty Deed | -- | None Listed On Document | |
| Interfamily Deed Transfer | -- | None Available | |
| Interfamily Deed Transfer | -- | None Available |
Mortgage History
| Date | Status | Loan Amount | Loan Type |
|---|---|---|---|
| Open | $263,000 | New Conventional |
Source: Oregon Datashare
MLS Number: 220210100
APN: 10845176
- 1017 Fairfield Ave
- 928 Brandi Way
- 1132 Hampton Dr
- 921 Pittview Ave
- 1006 Forest Glen Dr
- 851 Juanita Way
- 460 Federal Way
- 571 Briarwood Dr
- 881 Westrop Dr
- 3496 Edella St
- 230 Peninger Rd
- 301 Freeman Rd Unit 100
- 301 Freeman Rd Unit 31
- 301 Freeman Rd Unit 23
- 301 Freeman Rd Unit 85
- 1065 Edwina Ave
- 1840 E Pine St
- 555 Freeman Rd Unit 128
- 555 Freeman Rd Unit 146
- 555 Freeman Rd Unit 85
- 1125 Annalise St
- 700 N Haskell St
- 2190 Poplar Dr
- 1801 Poplar Dr
- 237 E McAndrews Rd
- 302 Maple St Unit 4
- 645 Royal Ave
- 518 N Riverside Ave
- 520 N Bartlett St
- 2642 W Main St
- 406 W Main St
- 835 Overcup St
- 121 S Holly St
- 230 Laurel St
- 309 Laurel St
- 534 Hamilton St Unit 534
- 1661 S Columbus Ave
- 7435 Denman Ct
- 353 Dalton St
- 322 Lorraine Ave Unit A
