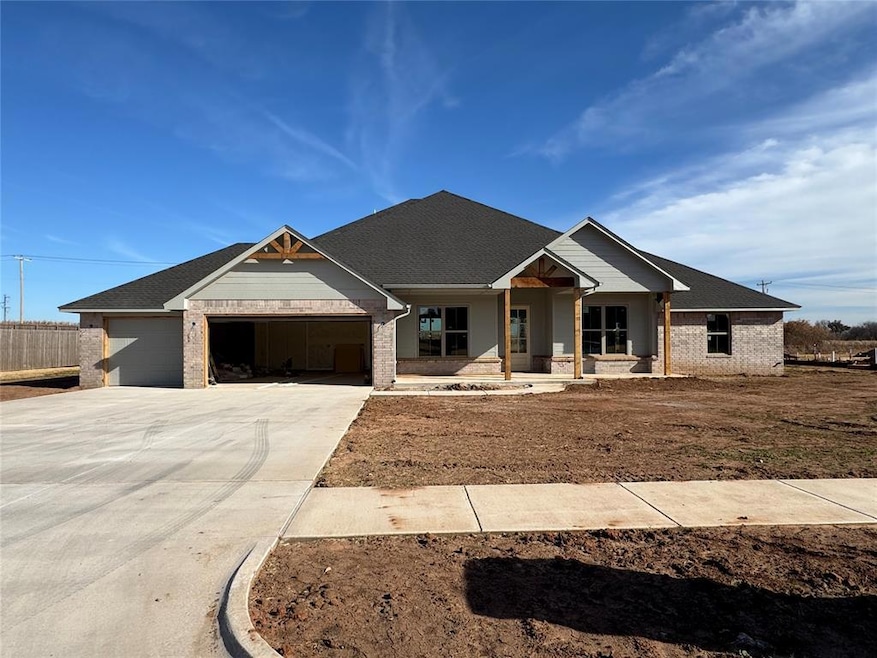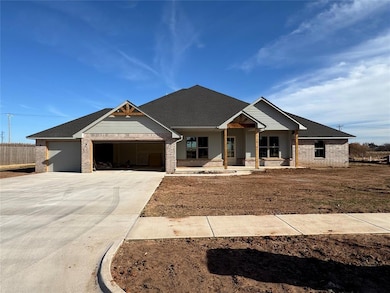1060 Maverick Pass Piedmont, OK 73078
Estimated payment $2,421/month
Highlights
- Traditional Architecture
- Covered Patio or Porch
- 3 Car Attached Garage
- Stone Ridge Elementary School Rated A-
- Walk-In Pantry
- Interior Lot
About This Home
**Almost Complete! Stunning New Construction in Highly Desired Shenandoah** Welcome to this exceptional new home set on a spacious 1/2-acre lot MOL in one of the area’s most sought-after communities. Offering 4 bedrooms or 3 bedrooms plus a study, 2.5 baths, and a 3-car garage, this thoughtfully designed home blends comfort, style, and functionality. Step inside to discover beautiful tile flooring throughout the main areas, with cozy carpeted bedrooms. The incredible kitchen is a true showstopper—featuring a large island, abundant counter space and cabinetry, stainless steel appliances, a walk-in pantry with additional counter space, and a charming window over the sink. The kitchen opens seamlessly to the dining area and the inviting living room, complete with a beamed ceiling and corner fireplace. The spacious primary suite offers a peaceful retreat with its own beamed ceiling and a luxurious bathroom showcasing separate double vanities, a walk-in shower, a soaking tub, and a generous walk-in closet that conveniently connects to the oversized utility room. The utility space provides excellent storage plus an additional closet. A handy mud bench sits just off the entry from the garage. Secondary bedrooms are nicely sized with great closet space, perfect for family or guests. Enjoy outdoor living on the massive covered back patio—ideal for entertaining—or relax on the welcoming covered front porch. This beautiful home is almost complete and ready to impress. Don’t miss your chance to make it yours! Seller is a licensed Real Estate Broker
Home Details
Home Type
- Single Family
Est. Annual Taxes
- $162
Year Built
- Built in 2025 | Under Construction
Lot Details
- 0.52 Acre Lot
- Interior Lot
HOA Fees
- $25 Monthly HOA Fees
Parking
- 3 Car Attached Garage
Home Design
- Home is estimated to be completed on 12/31/25
- Traditional Architecture
- Brick Exterior Construction
- Slab Foundation
- Composition Roof
Interior Spaces
- 2,193 Sq Ft Home
- 1-Story Property
- Fireplace Features Masonry
Kitchen
- Walk-In Pantry
- Microwave
- Dishwasher
- Disposal
Flooring
- Carpet
- Tile
Bedrooms and Bathrooms
- 4 Bedrooms
- Soaking Tub
Schools
- Piedmont Intermediate Elementary School
- Piedmont Middle School
- Piedmont High School
Additional Features
- Covered Patio or Porch
- Central Heating and Cooling System
Community Details
- Association fees include greenbelt
- Mandatory home owners association
Listing and Financial Details
- Legal Lot and Block 9 / 3
Map
Home Values in the Area
Average Home Value in this Area
Tax History
| Year | Tax Paid | Tax Assessment Tax Assessment Total Assessment is a certain percentage of the fair market value that is determined by local assessors to be the total taxable value of land and additions on the property. | Land | Improvement |
|---|---|---|---|---|
| 2024 | $162 | $1,521 | $1,521 | -- |
| 2023 | $162 | $1,521 | $1,521 | $0 |
| 2022 | $163 | $1,521 | $1,521 | $0 |
Property History
| Date | Event | Price | List to Sale | Price per Sq Ft |
|---|---|---|---|---|
| 11/18/2025 11/18/25 | For Sale | $452,000 | -- | $206 / Sq Ft |
Purchase History
| Date | Type | Sale Price | Title Company |
|---|---|---|---|
| Quit Claim Deed | -- | -- |
Source: MLSOK
MLS Number: 1202181
APN: 090145739
- 664 Venetian Ave
- 545 Venetian Ave
- 606 Paris Ave
- 664 Paris Ave
- 546 Paris Ave
- 478 Paris Ave
- 444 Paris Ave
- Plan 3947 at Magnolia Meadows II
- Plan 3316 at Magnolia Meadows II
- Plan 2732 Multi-Gen at Magnolia Meadows II
- Plan 2867 at Magnolia Meadows II
- Plan 2827 at Magnolia Meadows II
- Plan 2732+ at Magnolia Meadows II
- Plan 3748 at Magnolia Meadows II
- Plan 2757 at Magnolia Meadows II
- Plan 2866 at Magnolia Meadows II
- Plan 3130 at Magnolia Meadows II
- Plan 3041 at Magnolia Meadows II
- Morgan M Plan at Magnolia Meadows II
- Plan 2758 at Magnolia Meadows II
- 8004 NW 160th Terrace
- 9004 NW 142nd St
- 1421 Hickory Trail
- 7208 NW 156th St
- 13625 Cobblestone Rd
- 13532 Gentry Dr
- 14812 Turner Falls Rd
- 12924 Firerock Cir
- 13522 Vinita Dr
- 9321 NW 125th St
- 12529 Florence Ln
- 9328 NW 125th St
- 13413 Open Air Ln
- 9329 NW 124th St
- 8340 NW 130th Cir
- 14600 N Rockwell Ave
- 1046 Phils Way NW
- 1119 Polk St
- 14117 N Rockwell Ave
- 12117 Jude Way


