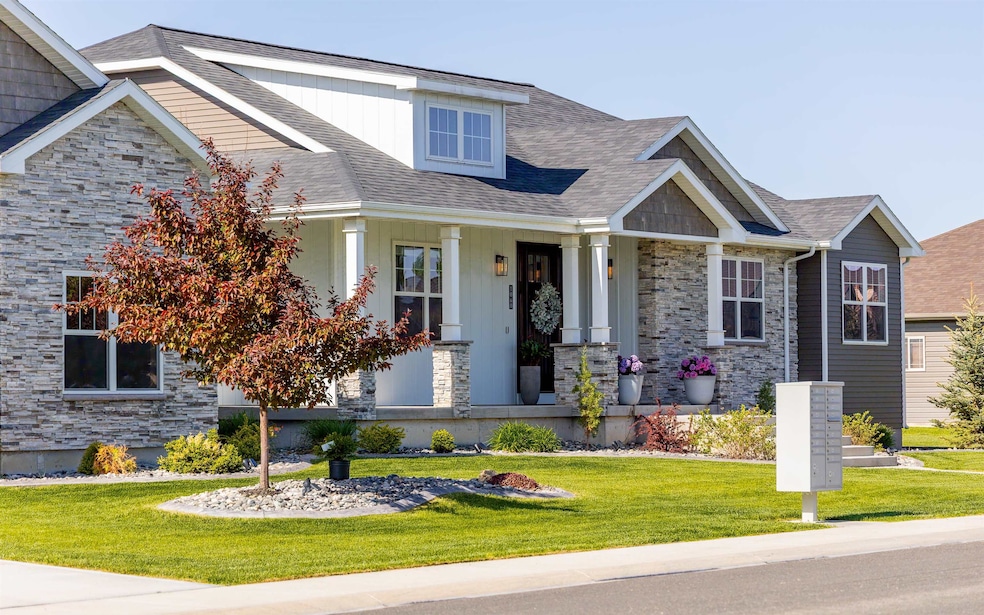
1060 Morning Glory Ln Powell, WY 82435
Estimated payment $6,917/month
Highlights
- Home Theater
- RV Parking in Community
- 25,244 Sq Ft lot
- Westside Elementary School Rated A-
- Skyline View
- Vaulted Ceiling
About This Home
Welcome to 1060 Morning Glory Lane - Powell, Wyoming’s most elite residential offering! Spanning 6,474 finished square feet across two fully landscaped lots, this 6-bedroom, 4-bathroom custom estate blends luxury, functionality, and lifestyle in ways no other home can compete with. Featuring: Indoor basketball court w/ 25ft ceilings & rock climbing wall. Insane home theater w/ tiered seating & Bose surround. Chef’s kitchen w/ high-end stainless steel appliances, dual ovens, convection microwave and granite countertops. 2 Master suites, 2 kitchens, and game room. RV pad w/ full hookups, custom landscaping and zero HOA. Pre-wired for generator and whole home smart/security system. Designed to entertain and built to last, this home is an architectural knockout from the curb to the court! This is not just a house – It’s a statement!
Home Details
Home Type
- Single Family
Est. Annual Taxes
- $4,691
Year Built
- Built in 2017
Lot Details
- 0.58 Acre Lot
- Landscaped
- Level Lot
- Sprinkler System
Property Views
- Skyline
- Pasture
- Mountain
- Hills
- Rural
- Neighborhood
Home Design
- Frame Construction
- Insulated Concrete Forms
- Architectural Shingle Roof
- Composition Roof
- Steel Siding
Interior Spaces
- 1-Story Property
- Wired For Sound
- Crown Molding
- Vaulted Ceiling
- Ceiling Fan
- Gas Fireplace
- Mud Room
- Home Theater
Kitchen
- Breakfast Bar
- Double Convection Oven
- Range
- Microwave
- Dishwasher
- Under Cabinet Lighting
- Disposal
Flooring
- Wood
- Carpet
- Ceramic Tile
Bedrooms and Bathrooms
- 6 Bedrooms
- Walk-In Closet
Laundry
- Dryer
- Washer
Partially Finished Basement
- Basement Fills Entire Space Under The House
- Sump Pump
Home Security
- Home Security System
- Smart Home
Parking
- 3 Car Garage
- Garage Door Opener
Outdoor Features
- Covered Patio or Porch
- Exterior Lighting
- Rain Gutters
Utilities
- Forced Air Heating and Cooling System
- Heating System Uses Natural Gas
- Tankless Water Heater
Community Details
- No Home Owners Association
- Greenfield Estates Subdivision
- RV Parking in Community
Map
Home Values in the Area
Average Home Value in this Area
Tax History
| Year | Tax Paid | Tax Assessment Tax Assessment Total Assessment is a certain percentage of the fair market value that is determined by local assessors to be the total taxable value of land and additions on the property. | Land | Improvement |
|---|---|---|---|---|
| 2025 | $4,691 | $61,903 | $6,670 | $55,233 |
| 2024 | $6,040 | $79,706 | $8,894 | $70,812 |
| 2023 | $5,789 | $77,432 | $7,127 | $70,305 |
| 2022 | $5,179 | $69,270 | $6,578 | $62,692 |
| 2021 | $4,354 | $57,456 | $6,578 | $50,878 |
| 2020 | $4,007 | $52,591 | $6,578 | $46,013 |
| 2019 | $3,505 | $45,822 | $6,578 | $39,244 |
| 2018 | $3,644 | $47,636 | $6,578 | $41,058 |
Property History
| Date | Event | Price | Change | Sq Ft Price |
|---|---|---|---|---|
| 05/28/2025 05/28/25 | For Sale | $1,200,000 | -- | $185 / Sq Ft |
Purchase History
| Date | Type | Sale Price | Title Company |
|---|---|---|---|
| Warranty Deed | -- | First American Title | |
| Warranty Deed | -- | None Listed On Document |
Mortgage History
| Date | Status | Loan Amount | Loan Type |
|---|---|---|---|
| Open | $90,000 | New Conventional | |
| Open | $202,500 | Credit Line Revolving | |
| Previous Owner | $587,000 | New Conventional | |
| Previous Owner | $468,852 | New Conventional | |
| Previous Owner | $520,064 | Stand Alone Refi Refinance Of Original Loan |
Similar Homes in Powell, WY
Source: Northwest Wyoming Board of REALTORS®
MLS Number: 10031299
APN: 02064300062000
- 478 Mountain View St
- 482 S Mountain View St
- 160 S Mountain View St
- 174 Maple Ct
- 151 Maple Ct
- TBD Cedarwood Dr
- 806 Avenue E
- 621 Avenue B
- 265 Stockade Ct
- 966 Avenue G Unit 2
- 966 Avenue G Unit 1
- 1247 Sequoia Dr
- 522 Avenue F
- 642 Avenue J
- 1201 Cherrywood Ln
- 425 W 3rd St
- 521 Cedarwood Dr
- 210 W 1st St
- 241 W 2nd St
- 470 Oakwood Dr






