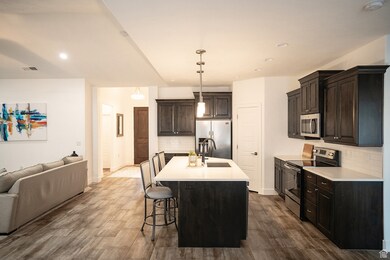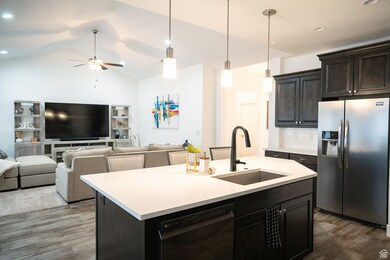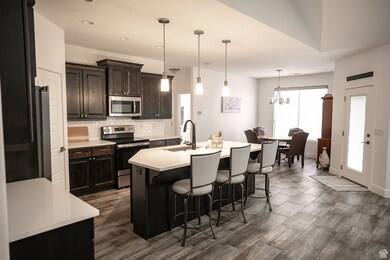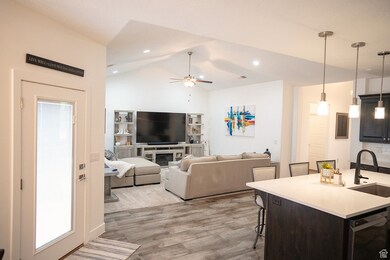1060 N Ocotillo Dr Washington, UT 84780
Estimated payment $2,957/month
Highlights
- Views of Red Rock
- Secluded Lot
- Rambler Architecture
- Updated Kitchen
- Vaulted Ceiling
- Covered Patio or Porch
About This Home
Welcome home to single level living at its finest! This beautiful home features clean lines and all the right upgrades. The kitchen is the heart of the home, featuring a large island with Quartz-Countertops, rich cabinetry and clean modern lighting that pulls everything together. You'll love the spacious Primary Suite with a beautifully tiled walk-in shower, fabulous black plumbing fixtures and a huge walk-in closet. Outside, you're right where you want to be in the heart of St. George, near biking and hiking trails, and picture perfect landscapes. Don't miss your chance to call this home yours.
Home Details
Home Type
- Single Family
Est. Annual Taxes
- $3,473
Year Built
- Built in 2017
Lot Details
- 6,098 Sq Ft Lot
- Cul-De-Sac
- West Facing Home
- Property is Fully Fenced
- Landscaped
- Secluded Lot
- Terraced Lot
- Sprinkler System
- Property is zoned Single-Family
HOA Fees
- $100 Monthly HOA Fees
Parking
- 2 Car Attached Garage
- Open Parking
Home Design
- Rambler Architecture
- Tile Roof
- Stone Siding
- Stucco
Interior Spaces
- 1,820 Sq Ft Home
- 1-Story Property
- Vaulted Ceiling
- Ceiling Fan
- Double Pane Windows
- Blinds
- Views of Red Rock
- Fire and Smoke Detector
Kitchen
- Updated Kitchen
- Built-In Oven
- Built-In Range
- Microwave
- Portable Dishwasher
- Disposal
Flooring
- Carpet
- Tile
Bedrooms and Bathrooms
- 3 Main Level Bedrooms
- Walk-In Closet
Laundry
- Dryer
- Washer
Outdoor Features
- Covered Patio or Porch
Schools
- Pine View Middle School
- Pine View High School
Utilities
- Central Heating and Cooling System
- Natural Gas Connected
- Water Softener is Owned
Listing and Financial Details
- Assessor Parcel Number 0840889
Community Details
Overview
- Era Brokers Association
- Copper Leaf At Sienna Hills Subdivision
Recreation
- Hiking Trails
- Bike Trail
Map
Tax History
| Year | Tax Paid | Tax Assessment Tax Assessment Total Assessment is a certain percentage of the fair market value that is determined by local assessors to be the total taxable value of land and additions on the property. | Land | Improvement |
|---|---|---|---|---|
| 2025 | $3,473 | $511,500 | $125,000 | $386,500 |
| 2023 | $1,931 | $289,795 | $68,750 | $221,045 |
| 2022 | $1,963 | $277,200 | $52,250 | $224,950 |
| 2021 | $1,786 | $375,000 | $80,000 | $295,000 |
| 2020 | $1,750 | $347,600 | $70,000 | $277,600 |
| 2019 | $1,690 | $327,800 | $70,000 | $257,800 |
| 2018 | $1,602 | $160,600 | $0 | $0 |
| 2017 | $615 | $60,000 | $0 | $0 |
| 2016 | $664 | $60,000 | $0 | $0 |
| 2015 | $690 | $60,000 | $0 | $0 |
| 2014 | $686 | $60,000 | $0 | $0 |
Property History
| Date | Event | Price | List to Sale | Price per Sq Ft |
|---|---|---|---|---|
| 01/20/2026 01/20/26 | Pending | -- | -- | -- |
| 01/06/2026 01/06/26 | Price Changed | $499,900 | -2.9% | $275 / Sq Ft |
| 12/15/2025 12/15/25 | For Sale | $515,000 | 0.0% | $283 / Sq Ft |
| 12/11/2025 12/11/25 | Off Market | -- | -- | -- |
| 09/26/2025 09/26/25 | Price Changed | $515,000 | -1.9% | $283 / Sq Ft |
| 09/15/2025 09/15/25 | Price Changed | $525,000 | -0.9% | $288 / Sq Ft |
| 09/02/2025 09/02/25 | Price Changed | $530,000 | -0.9% | $291 / Sq Ft |
| 07/25/2025 07/25/25 | Price Changed | $535,000 | -4.5% | $294 / Sq Ft |
| 06/11/2025 06/11/25 | For Sale | $560,000 | -- | $308 / Sq Ft |
Purchase History
| Date | Type | Sale Price | Title Company |
|---|---|---|---|
| Warranty Deed | -- | -- | |
| Warranty Deed | -- | None Listed On Document | |
| Warranty Deed | -- | Southern Utah Title Co | |
| Warranty Deed | -- | None Available |
Mortgage History
| Date | Status | Loan Amount | Loan Type |
|---|---|---|---|
| Previous Owner | $440,856 | Reverse Mortgage Home Equity Conversion Mortgage | |
| Previous Owner | $750,000 | Purchase Money Mortgage |
Source: UtahRealEstate.com
MLS Number: 2091384
APN: 0840889
- 1888 Holiday Ln
- 1907 Holiday Ln
- 1892 E Vacation Ln
- 1030 N Casitas Hill Loop
- 1920 Fiesta Ln
- 970 N Catalpa Dr
- 933 N Ocotillo Dr
- 960 N Catalpa Dr
- 1917 E Respite Ln
- 1109 N Paseos St
- 1122 Paseos St
- 870 N Catalpa Dr
- 1017 N Pleasant Valley Ln
- 650 N Red Stone Rd Unit 9
- 2264 E Cascada Way
- 649 N Sandy Talus Dr
- 2311 E Escondido Dr
- 1329 N Paseos St
- 1166 N Riviera Aly
- 2343 E Escondido Dr
Ask me questions while you tour the home.







