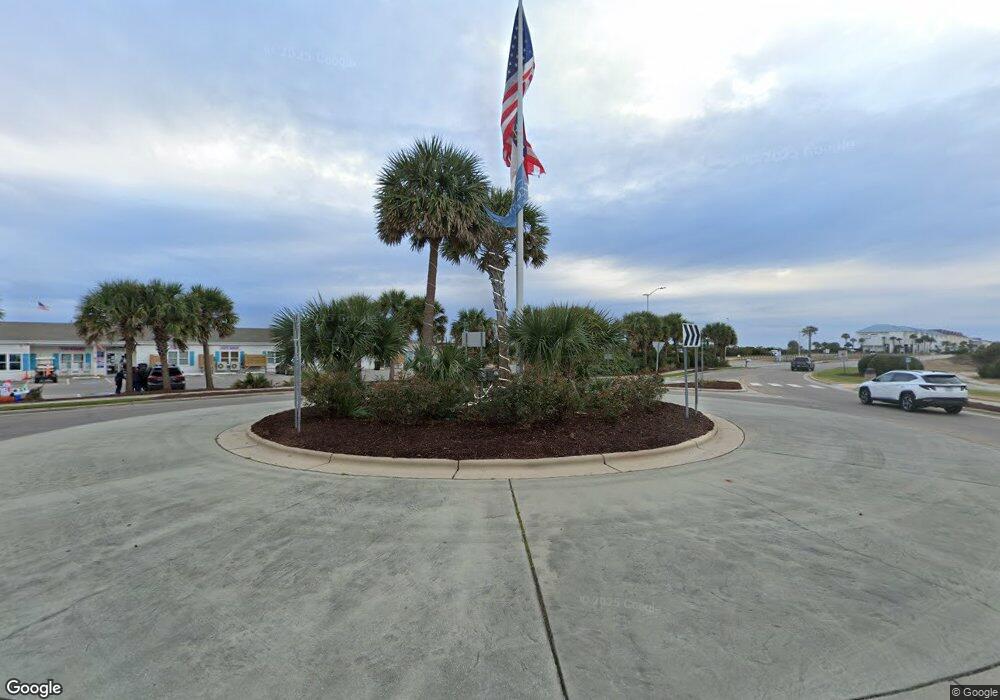1060 Northbridge Ct Ocean Isle Beach, NC 28469
2
Beds
2
Baths
1,512
Sq Ft
6,098
Sq Ft Lot
About This Home
This home is located at 1060 Northbridge Ct, Ocean Isle Beach, NC 28469. 1060 Northbridge Ct is a home located in Brunswick County with nearby schools including Union Elementary School, Shallotte Middle School, and West Brunswick High School.
Create a Home Valuation Report for This Property
The Home Valuation Report is an in-depth analysis detailing your home's value as well as a comparison with similar homes in the area
Home Values in the Area
Average Home Value in this Area
Tax History Compared to Growth
Map
Nearby Homes
- Portico Plan at Courtyards by Carrell
- Promenade III Plan at Courtyards by Carrell
- Capri IV Plan at Courtyards by Carrell
- Portico Plus Plan at Courtyards by Carrell
- Palazzo Plan at Courtyards by Carrell
- 1033 Northbridge Ct NW Unit Lot 3
- 1040 Northbridge Ct NW Unit Lot 50
- 1056 Northbridge Ct NW Unit Lot 54
- 1057 Northbridge Ct NW Unit Lot 9
- 6988 Ocean Hwy W
- 1107 Northbridge Ct NW Unit Lot 21
- 1103 Northbridge Ct NW Unit Lot 20
- 63 Windsor Cir SW
- 101 Windsor Cir SW
- 7000 Bloomsbury Ct SW
- 7065 Bloomsbury Ct SW
- 128 Seaside Rd SW
- 7035 Bloomsbury Ct SW
- 6959 Cambria Ct SW
- 149 Windsor Cir SW
- 1052 Northbridge Ct
- 1056 Northbridge Ct Unit Lot 54
- 1056 Northbridge Ct
- 53 Northbridge Ct
- 2 Northbridge Ct
- 1 Northbridge Ct
- 2 Northbridg Ct
- 10 Northbridge Ct
- 55 Northbridge Ct
- 1061 Northbridge Ct
- 10 Northbridg Ct
- 54 Northbridge Ct
- 7030 Ocean Hwy W Unit 36449648
- 7030 Ocean Hwy W Unit 36462434
- 7030 Ocean Hwy W Unit 36463251
- 7030 Ocean Hwy W Unit 36444143
- 7030 Ocean Hwy W
- 1025 Northbridge Ct
- 1025 Burge Dr
- 1033 Northbridge Ct
