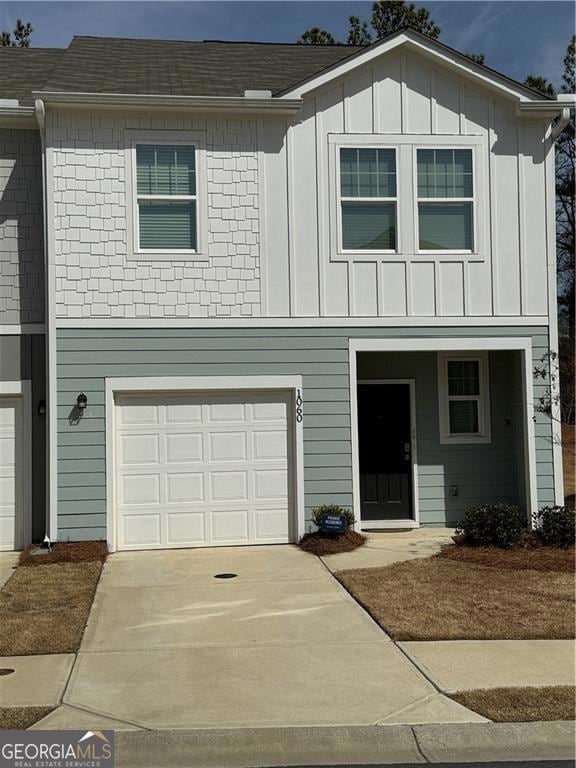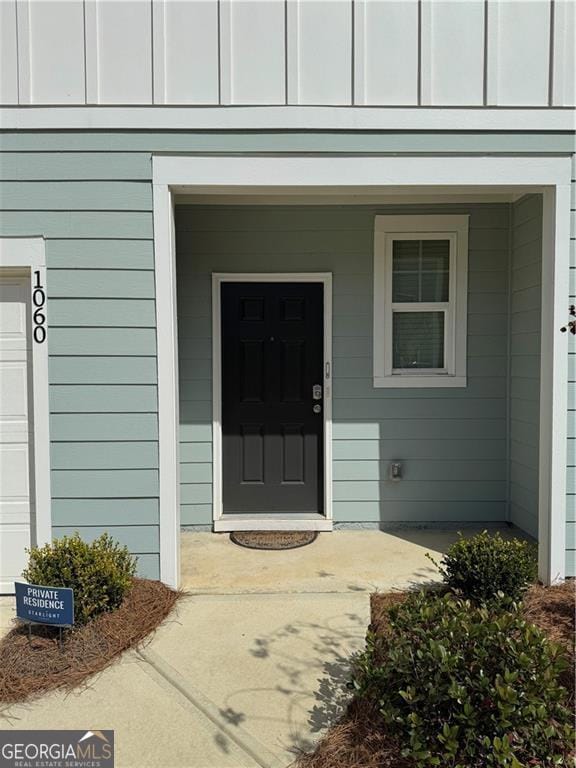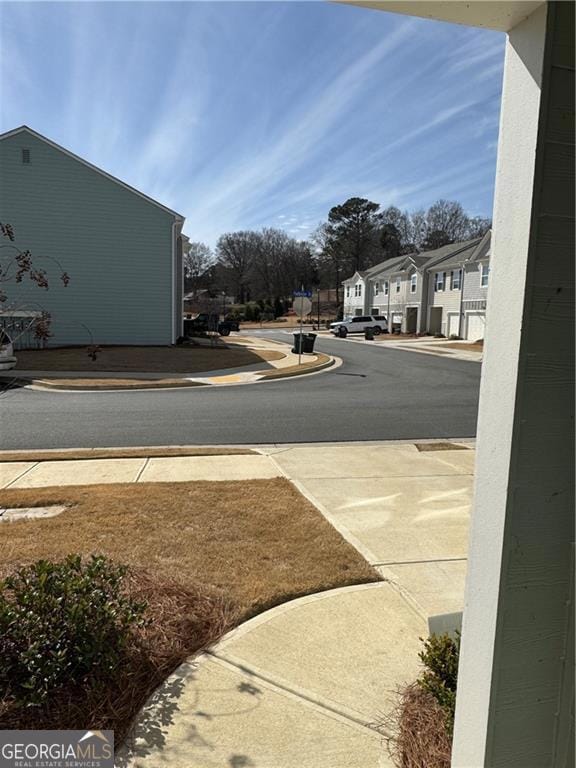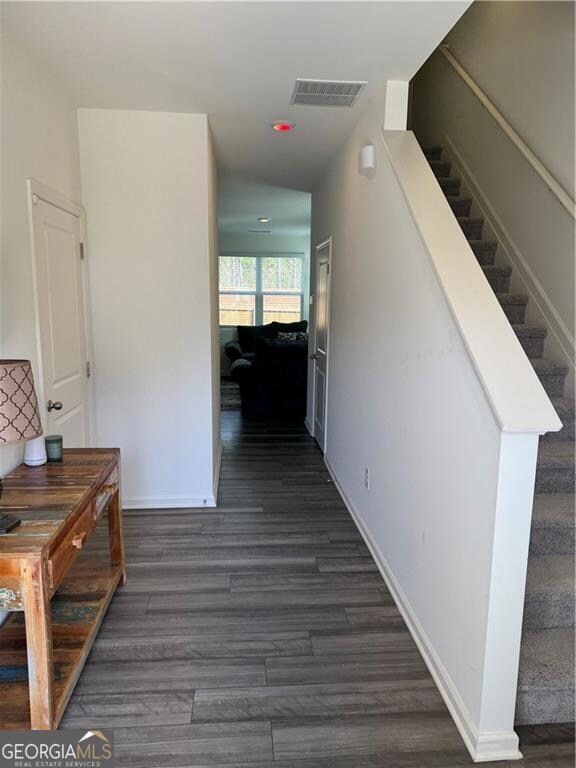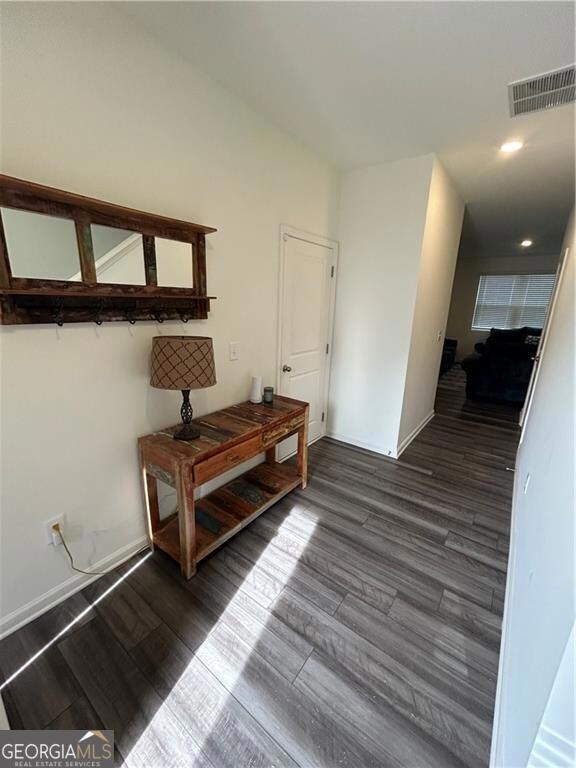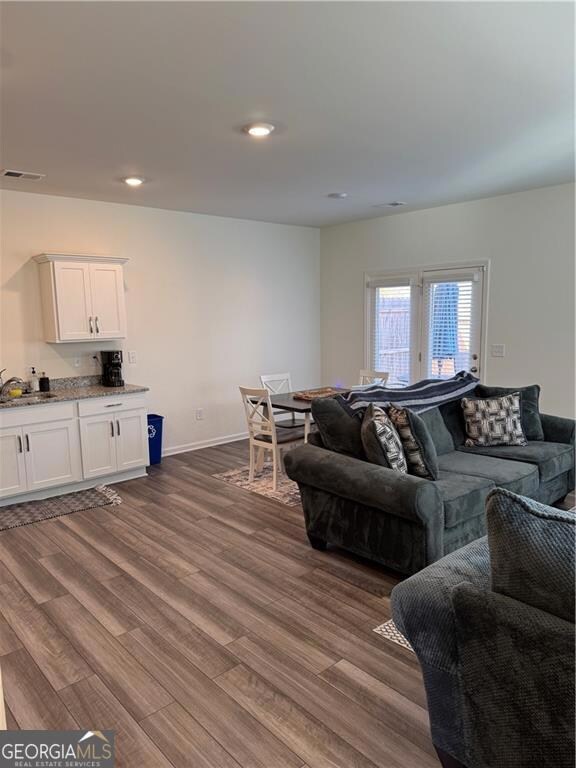1060 Paddington Dr Euharlee, GA 30120
Highlights
- New Construction
- Double Vanity
- Central Heating and Cooling System
- Stainless Steel Appliances
- Guest Parking
- Ceiling Fan
About This Home
Located just off of Hwy 41, Across the road from Piedmont Cartersville Medical Center. This new construction, end unit, townhome offers flexible lease terms, can be furnished or unfurnished and is pet friendly. It has 3 bedrooms and 2.5 bathrooms with over 1400 sq ft. A fenced in backyard offers privacy and a safe space for pets to roam freely. Downstairs, an open concept from living room to kitchen. Granite countertops, stainless steel appliances, ample cabinet space and a dining area. The laundry with washer and dryer is upstairs in the hallway between the owners suite and two more bedrooms with a second shared bath.
Listing Agent
Bolst, Inc. Brokerage Phone: 6788834021 License #412717 Listed on: 08/22/2025

Townhouse Details
Home Type
- Townhome
Est. Annual Taxes
- $2,485
Year Built
- Built in 2022 | New Construction
Lot Details
- 871 Sq Ft Lot
- Privacy Fence
- Wood Fence
- Back Yard Fenced
Home Design
- Brick Exterior Construction
- Composition Roof
- Wood Siding
Interior Spaces
- 1,426 Sq Ft Home
- 2-Story Property
- Furnished or left unfurnished upon request
- Ceiling Fan
- Family Room
Kitchen
- Oven or Range
- Microwave
- Ice Maker
- Dishwasher
- Stainless Steel Appliances
- Disposal
Flooring
- Carpet
- Laminate
Bedrooms and Bathrooms
- 3 Bedrooms
- Double Vanity
Laundry
- Laundry in Hall
- Dryer
- Washer
Parking
- 3 Car Garage
- Parking Accessed On Kitchen Level
- Garage Door Opener
- Guest Parking
Schools
- Cloverleaf Elementary School
- Red Top Middle School
- Cass High School
Utilities
- Central Heating and Cooling System
- Underground Utilities
- Electric Water Heater
- High Speed Internet
- Phone Available
- Cable TV Available
Listing and Financial Details
- Security Deposit $2,100
- 2-Month Min and 24-Month Max Lease Term
- $100 Application Fee
Community Details
Overview
- Property has a Home Owners Association
- Association fees include maintenance exterior, ground maintenance, pest control, sewer, trash, water
- Parkway Station Subdivision
Pet Policy
- Pets Allowed
- Pet Deposit $250
Map
Source: Georgia MLS
MLS Number: 10590237
APN: 0071H-0005-239
- 105 Ellicott Way
- 107 Ellicot Way
- 103 Ellicott Way
- 109 Ellicott Way
- 244 Grand Central Way
- 123 W Felton Rd
- 22 Felton Walk SE
- 23 Felton Walk Blvd
- 160 Verona Dr NW
- 10 Faith Ln
- 13 Shadow Ln
- 16 Greenbriar Ave
- 9 Greenbriar Ave
- 8 Oak Hill Cir
- 58 Quail Run
- 220 Dogwood Dr
- 202 Mountain Chase
- 108 Thornwood Dr
- 30 Luwanda Trail
- 1049 Paddington Dr
- 102 Ellicott Way
- 1040 Paddington Dr
- 312 Penn Station Way
- 1006 Paddington Dr
- 407 Kings Cross Way
- 241 Grand Central Way
- 248 Grand Central Way
- 453 Union Station St
- 71 W Felton Rd
- 360 Penn Station Way
- 71 W Felton Rd Unit 327
- 71 W Felton Rd Unit 3THE
- 71 W Felton Rd Unit 3TH
- 111 Lipscomb Cir SE
- 1230 Joe Frank Harris Pkwy SE
- 5000 Canton Hwy
- 111 Lipscomb Cir SE Unit Bartow
- 111 Lipscomb Cir SE Unit Pettit
- 78 Quail Run

